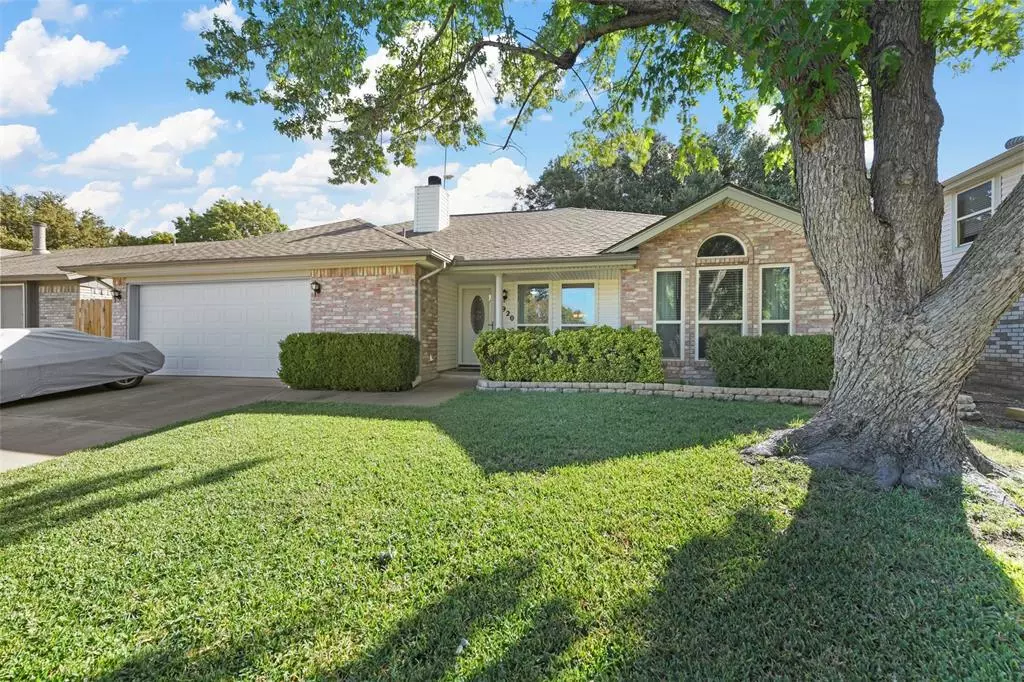$308,000
For more information regarding the value of a property, please contact us for a free consultation.
7920 Prairie Drive Watauga, TX 76148
3 Beds
2 Baths
1,452 SqFt
Key Details
Property Type Single Family Home
Sub Type Single Family Residence
Listing Status Sold
Purchase Type For Sale
Square Footage 1,452 sqft
Price per Sqft $212
Subdivision Quail Meadows Estates
MLS Listing ID 20744914
Sold Date 12/13/24
Bedrooms 3
Full Baths 2
HOA Y/N None
Year Built 1990
Annual Tax Amount $6,750
Lot Size 7,143 Sqft
Acres 0.164
Property Description
Location! Location! Location!!! Keller ISD. Walking up to the home enjoy the lush Saint Augustine grass, mature shade tree, and covered front porch. This charming home has lots of natural light with an open concept. Spacious living room has luxury vinyl plank flooring, ceiling fan, and wood burning fire place. Kitchen boast granite counter tops, brand new oven, walk in pantry, and a window above the sink to gaze at the landscaped backyard. The two secondary bedrooms and guest bathroom are split from the primary bedroom. The generous sized primary bedroom has space for a sitting area, ceiling fan, bay window, an ensuite that has dual sinks, his and her closets, upgraded separate shower and soaking tub. Out back is private and perfect for entertaining, cozying up with a good book and a cup of coffee or a glass of wine with its expansive covered patio, ceiling fan, landscaping, lush grass, a mature tree for shade and even an area for a hammock! HVAC Feb 2024 Roof Sept 2020 Windows 2012 Buyer's contingency fell through
Location
State TX
County Tarrant
Direction USE any GPS.
Rooms
Dining Room 1
Interior
Interior Features Cable TV Available, Chandelier, Decorative Lighting, Granite Counters, High Speed Internet Available, Open Floorplan, Pantry, Vaulted Ceiling(s), Walk-In Closet(s)
Heating Central
Cooling Ceiling Fan(s), Central Air
Flooring Carpet, Ceramic Tile, Laminate
Fireplaces Number 1
Fireplaces Type Brick, Living Room, Wood Burning
Appliance Dishwasher, Disposal, Electric Oven
Heat Source Central
Laundry Utility Room, Full Size W/D Area
Exterior
Exterior Feature Covered Patio/Porch, Rain Gutters, Lighting, Outdoor Living Center
Garage Spaces 2.0
Fence Wood
Utilities Available All Weather Road, Cable Available, City Sewer, City Water, Curbs, Electricity Connected, Individual Water Meter, Phone Available
Roof Type Composition
Total Parking Spaces 2
Garage Yes
Building
Lot Description Few Trees, Interior Lot, Landscaped, Lrg. Backyard Grass, Sprinkler System, Subdivision
Story One
Foundation Slab
Level or Stories One
Schools
Elementary Schools Whitleyrd
Middle Schools Hillwood
High Schools Central
School District Keller Isd
Others
Restrictions Unknown Encumbrance(s)
Ownership Craig Harriman
Acceptable Financing 1031 Exchange, Cash, Conventional, FHA, VA Loan
Listing Terms 1031 Exchange, Cash, Conventional, FHA, VA Loan
Financing Conventional
Read Less
Want to know what your home might be worth? Contact us for a FREE valuation!

Our team is ready to help you sell your home for the highest possible price ASAP

©2025 North Texas Real Estate Information Systems.
Bought with Melody Cabrera • RJ Williams & Company RE LLC

