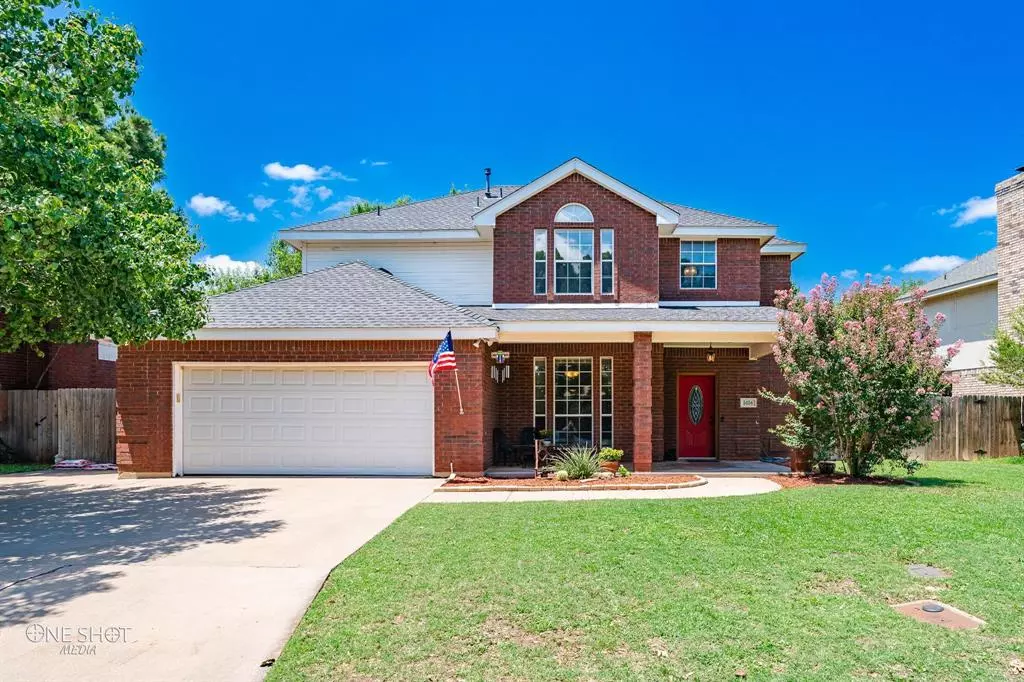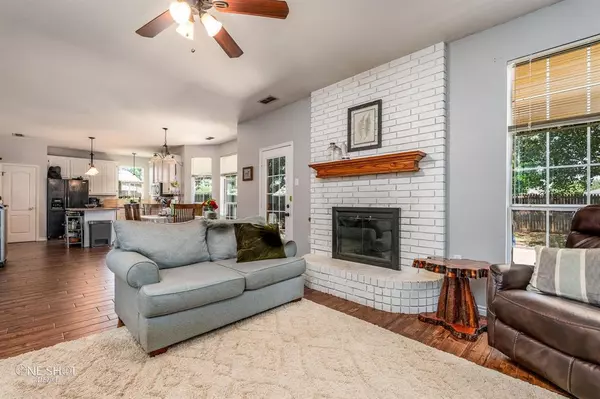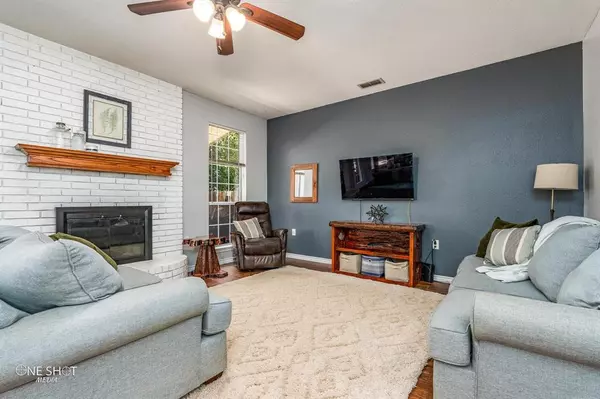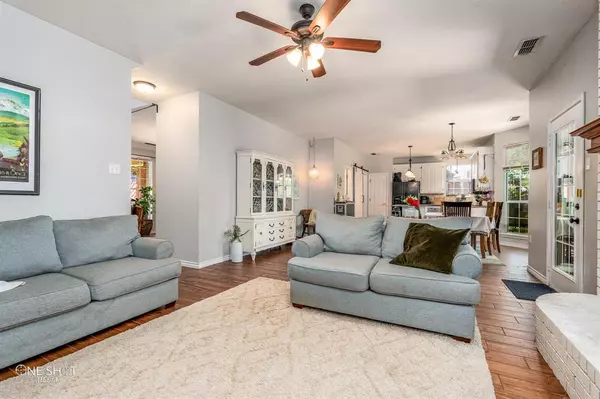$295,000
For more information regarding the value of a property, please contact us for a free consultation.
5158 Bridle Path Lane Abilene, TX 79606
4 Beds
3 Baths
2,133 SqFt
Key Details
Property Type Single Family Home
Sub Type Single Family Residence
Listing Status Sold
Purchase Type For Sale
Square Footage 2,133 sqft
Price per Sqft $138
Subdivision Country Village
MLS Listing ID 20647177
Sold Date 09/30/24
Style Ranch
Bedrooms 4
Full Baths 2
Half Baths 1
HOA Y/N None
Year Built 1994
Annual Tax Amount $5,901
Lot Size 7,143 Sqft
Acres 0.164
Property Description
Located in an easily accessible neighborhood off Buffalo Gap between 707 and Antilley, this 4 bedroom, 2.5 bath home offers a desirable open floor plan and the bonus is the front flex room. The kitchen features an island and stainless steel appliances. For entertaining the half bath off of the kitchen area is a plus. Upstairs, you'll find four bedrooms and 2 full bathrooms both having dual sinks, enhancing convenience during busy mornings. Additional features include a convenient ring doorbell that the owner is leaving. New carpet has been installed throughout all bedrooms and the stairs. Outside, a fenced backyard with a covered patio awaits, ideal for enjoying outdoor activities or simply unwinding after a long day. All furniture is negotiable, offering flexibility for buyers who may need furnishings to complete their new home. Don't miss out on this wonderful opportunity to own a beautifully maintained property in a sought-after location. Schedule your showing today!
Location
State TX
County Taylor
Direction Buffalo Gap to Wagon Wheel. Right on Silver Spur, left on Bridle Path
Rooms
Dining Room 1
Interior
Interior Features Decorative Lighting, Kitchen Island, Open Floorplan
Heating Central, Fireplace(s)
Cooling Ceiling Fan(s), Central Air, Electric
Flooring Carpet, Ceramic Tile
Fireplaces Number 1
Fireplaces Type Gas Logs
Appliance Dishwasher, Disposal, Electric Range, Microwave
Heat Source Central, Fireplace(s)
Laundry Utility Room, Full Size W/D Area
Exterior
Garage Spaces 2.0
Fence Wood
Utilities Available City Sewer, City Water
Roof Type Composition
Total Parking Spaces 2
Garage Yes
Building
Lot Description Sprinkler System, Subdivision
Story Two
Foundation Slab
Level or Stories Two
Structure Type Brick,Wood
Schools
Elementary Schools Wylie West
High Schools Wylie
School District Wylie Isd, Taylor Co.
Others
Ownership Matt Paczolt
Acceptable Financing Cash, Conventional, FHA, VA Loan
Listing Terms Cash, Conventional, FHA, VA Loan
Financing VA
Special Listing Condition Deed Restrictions
Read Less
Want to know what your home might be worth? Contact us for a FREE valuation!

Our team is ready to help you sell your home for the highest possible price ASAP

©2025 North Texas Real Estate Information Systems.
Bought with Pamela Yungblut • Better Homes & Gardens Real Estate Senter, REALTORS





