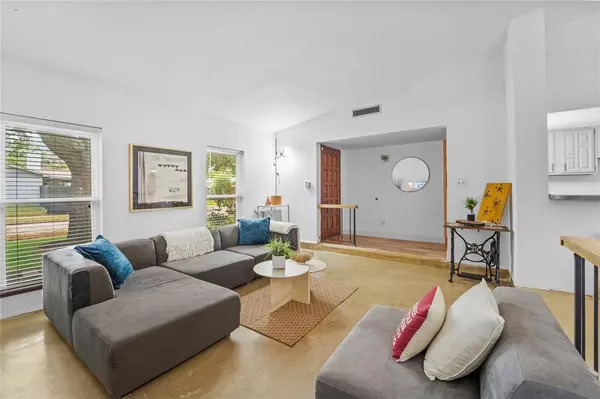$399,000
For more information regarding the value of a property, please contact us for a free consultation.
2812 Lindbergh Drive Dallas, TX 75228
4 Beds
2 Baths
2,109 SqFt
Key Details
Property Type Single Family Home
Sub Type Single Family Residence
Listing Status Sold
Purchase Type For Sale
Square Footage 2,109 sqft
Price per Sqft $189
Subdivision White Rock Village Add 01
MLS Listing ID 20700602
Sold Date 11/07/24
Style Contemporary/Modern
Bedrooms 4
Full Baths 2
HOA Y/N None
Year Built 1976
Annual Tax Amount $7,343
Lot Size 7,143 Sqft
Acres 0.164
Property Description
This home qualifies for $0 down, a 4.99% fixed rate, and no PMI! The living room blends mid-century aesthetics with modern functionality, featuring vaulted ceilings, an exposed beam, and polished concrete flooring. Hosting is a breeze with the open dining area and generously sized bar. Adjacent to the living room is a secondary living space with a gas fireplace, with the option to convert both areas into one grand room. The kitchen includes a breakfast area, double-oven, dishwasher, pantry, and granite countertops. The primary suite features a large bedroom, walk-in closet, and a tastefully remodeled marble bathroom with a tiled shower and floating vanity. Three additional bedrooms share a chic, updated bathroom with a floating vanity and deep soaking tub. PAID-OFF solar system keeps energy costs low. Outside, enjoy a covered patio, a sleek metal fence with a motorized sliding gate. Located near White Rock Lake, the Arboretum, and I-30, easy access to both nature and city life.
Location
State TX
County Dallas
Direction Conveniently located near White Rock Lake, the Arboretum, and I-30, this sophisticated, family-friendly home offers easy access to nature and city life alike.
Rooms
Dining Room 2
Interior
Interior Features Cable TV Available, Decorative Lighting, Dry Bar, Eat-in Kitchen, Granite Counters, High Speed Internet Available, Open Floorplan, Pantry, Vaulted Ceiling(s), Walk-In Closet(s)
Heating Central, Natural Gas
Cooling Ceiling Fan(s), Central Air
Flooring Laminate, See Remarks
Fireplaces Number 1
Fireplaces Type Brick, Gas, Living Room
Appliance Dishwasher, Disposal, Gas Range, Microwave
Heat Source Central, Natural Gas
Exterior
Exterior Feature Covered Patio/Porch, Rain Gutters
Garage Spaces 2.0
Fence Electric, Metal, Privacy, Security
Utilities Available Alley, City Sewer, City Water, Curbs, Sidewalk
Roof Type Composition
Total Parking Spaces 2
Garage Yes
Building
Lot Description Interior Lot, Landscaped, Lrg. Backyard Grass, Many Trees
Story One
Foundation Slab
Level or Stories One
Structure Type Brick
Schools
Elementary Schools Conner
Middle Schools H.W. Lang
High Schools Skyline
School District Dallas Isd
Others
Ownership See Tax Records
Financing FHA
Read Less
Want to know what your home might be worth? Contact us for a FREE valuation!

Our team is ready to help you sell your home for the highest possible price ASAP

©2025 North Texas Real Estate Information Systems.
Bought with Victoria Nicolai • Mission To Close





