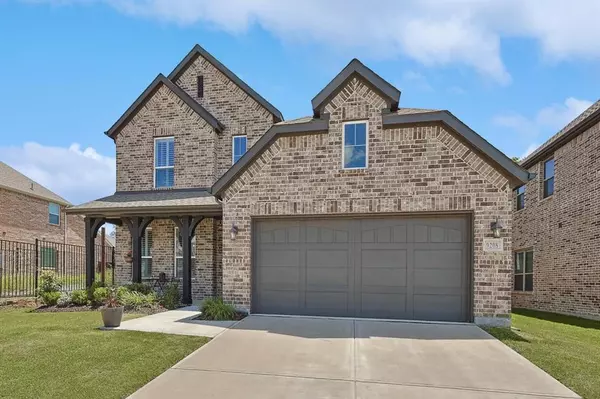$665,000
For more information regarding the value of a property, please contact us for a free consultation.
9208 Armadillo Trail North Richland Hills, TX 76182
4 Beds
4 Baths
2,979 SqFt
Key Details
Property Type Single Family Home
Sub Type Single Family Residence
Listing Status Sold
Purchase Type For Sale
Square Footage 2,979 sqft
Price per Sqft $223
Subdivision Western Rdg
MLS Listing ID 20603120
Sold Date 09/16/24
Style Traditional
Bedrooms 4
Full Baths 3
Half Baths 1
HOA Fees $91/ann
HOA Y/N Mandatory
Year Built 2020
Annual Tax Amount $13,154
Lot Size 6,229 Sqft
Acres 0.143
Lot Dimensions 6229
Property Description
Welcome to 9208 Armadillo Trail in the serene Western Ridge Addition of North Richland Hills, a stunning newer build by Ashton Woods. This spacious 2979 square foot home is complete with a perfect blend of luxury and comfort with 4 bedrooms, 3.5 bathrooms, and special areas like a media room and game room for entertainment upstairs. The heart of the home is a beautifully updated kitchen featuring a stylish backsplash and breakfast bar, ideal for both cooking and family gatherings. Upstairs, the bedrooms are smartly split for privacy, with one enjoying its own bath, perfect for guests. The best part? The home backs up to lush trees, offering both privacy and a beautiful view, with no neighbors behind. This lovely setting is in a highly sought-after neighborhood, close to top schools and all the conveniences you need. It's more than just a house—it's a place to call home and make lasting memories.
Location
State TX
County Tarrant
Community Curbs, Greenbelt, Sidewalks
Direction use GPS
Rooms
Dining Room 2
Interior
Interior Features Cable TV Available, Chandelier, Decorative Lighting, Eat-in Kitchen, Granite Counters, High Speed Internet Available, Walk-In Closet(s)
Heating Central, ENERGY STAR Qualified Equipment, Fireplace Insert, Fireplace(s), Natural Gas
Cooling Ceiling Fan(s), Electric, ENERGY STAR Qualified Equipment
Flooring Carpet, Ceramic Tile, Hardwood
Fireplaces Number 1
Fireplaces Type Decorative, Gas, Gas Logs, Gas Starter, Living Room
Appliance Dishwasher, Disposal, Electric Oven, Gas Cooktop, Microwave, Plumbed For Gas in Kitchen, Refrigerator
Heat Source Central, ENERGY STAR Qualified Equipment, Fireplace Insert, Fireplace(s), Natural Gas
Laundry Electric Dryer Hookup, Utility Room, Full Size W/D Area, Washer Hookup
Exterior
Exterior Feature Covered Patio/Porch, Rain Gutters
Garage Spaces 2.0
Fence Rock/Stone, Wood, Wrought Iron
Community Features Curbs, Greenbelt, Sidewalks
Utilities Available Asphalt, City Sewer, City Water, Curbs, Electricity Available, Electricity Connected, Individual Gas Meter, Sidewalk, Underground Utilities
Roof Type Composition
Total Parking Spaces 2
Garage Yes
Building
Lot Description Adjacent to Greenbelt, Few Trees, Interior Lot, Park View, Sprinkler System, Subdivision
Story Two
Foundation Slab
Level or Stories Two
Structure Type Brick,Rock/Stone
Schools
Elementary Schools Walkercrk
Middle Schools Smithfield
High Schools Birdville
School District Birdville Isd
Others
Restrictions Deed
Ownership Of Record
Acceptable Financing Cash, Conventional, FHA, VA Loan
Listing Terms Cash, Conventional, FHA, VA Loan
Financing Conventional
Special Listing Condition Deed Restrictions, Utility Easement
Read Less
Want to know what your home might be worth? Contact us for a FREE valuation!

Our team is ready to help you sell your home for the highest possible price ASAP

©2024 North Texas Real Estate Information Systems.
Bought with Haley Hundley • League Real Estate






