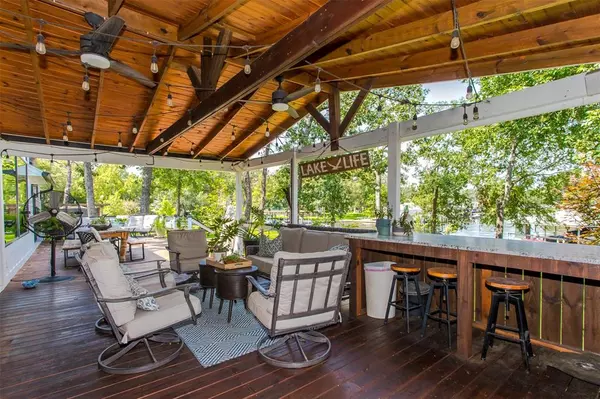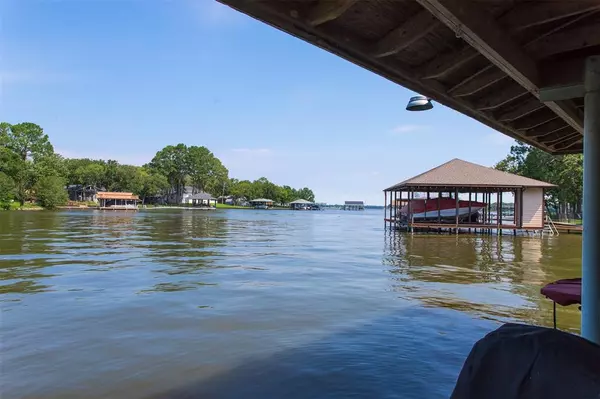$1,195,000
For more information regarding the value of a property, please contact us for a free consultation.
12 Summit Ridge Star Harbor, TX 75148
3 Beds
3 Baths
2,436 SqFt
Key Details
Property Type Single Family Home
Sub Type Single Family Residence
Listing Status Sold
Purchase Type For Sale
Square Footage 2,436 sqft
Price per Sqft $490
Subdivision Star Harbor Sec 04 Instl 02
MLS Listing ID 20641994
Sold Date 11/01/24
Style Traditional
Bedrooms 3
Full Baths 2
Half Baths 1
HOA Y/N None
Year Built 1993
Annual Tax Amount $12,485
Lot Size 0.311 Acres
Acres 0.311
Property Description
Breathtaking water front views greet you in this decorator's home! Every inch of this home feels custom and one of a kind! Wall to wall windows on entire back of the house with 3 sets of sliders make the outdoor living area fell like part of the inside of the home. Features of this home are LVP flooring on entire first floor, gas range, stainless appliances, shaker style cabinets, vaulted ceilings in living room with plate glass windows and cozy fireplace that opens to primary bedroom, ship lap walls, barn doors, tons of mature trees, loft area on second floor, oversized bedrooms, airline railing on staircase, tons of storage and custom light fixtures. The primary bedroom suite was recently remodeled with access to outdoor deck, large sitting area, remodeled bathroom w spa shower and free standing tub and wall to wall tile. The outdoor living area is unmatched with a covered area for cooking with granite counters, smoker, gas grill and egg. Double boat slip right on the water!
Location
State TX
County Henderson
Community Golf
Direction See GPS
Rooms
Dining Room 1
Interior
Interior Features Built-in Features, Cathedral Ceiling(s), Chandelier, Decorative Lighting, Eat-in Kitchen, Flat Screen Wiring, Granite Counters, High Speed Internet Available, Loft, Open Floorplan, Vaulted Ceiling(s), Walk-In Closet(s)
Heating Central, Electric, Natural Gas
Cooling Central Air, Electric
Flooring Carpet, Ceramic Tile, Luxury Vinyl Plank
Fireplaces Number 1
Fireplaces Type Brick, Family Room, Master Bedroom, See Through Fireplace, Wood Burning
Appliance Dishwasher, Disposal, Gas Range, Gas Water Heater, Microwave, Plumbed For Gas in Kitchen
Heat Source Central, Electric, Natural Gas
Laundry Electric Dryer Hookup, Utility Room, Full Size W/D Area, Washer Hookup
Exterior
Exterior Feature Barbecue, Boat Slip, Built-in Barbecue, Covered Deck, Covered Patio/Porch, Dock, Fire Pit, Gas Grill, Rain Gutters, Outdoor Grill, Outdoor Kitchen, Outdoor Living Center, Private Yard
Garage Spaces 2.0
Community Features Golf
Utilities Available City Sewer, City Water, Co-op Electric
Waterfront Description Dock – Covered,Lake Front,Personal Watercraft Lift,Retaining Wall – Steel
Roof Type Composition
Total Parking Spaces 2
Garage Yes
Building
Lot Description Interior Lot, Irregular Lot, Landscaped, Lrg. Backyard Grass, Many Trees, Sprinkler System, Subdivision, Water/Lake View, Waterfront
Story Two
Foundation Slab
Level or Stories Two
Structure Type Brick,Siding
Schools
Elementary Schools Malakoff
Middle Schools Malakoff
High Schools Malakoff
School District Malakoff Isd
Others
Ownership See agent
Acceptable Financing Cash, Conventional
Listing Terms Cash, Conventional
Financing Conventional
Special Listing Condition Aerial Photo
Read Less
Want to know what your home might be worth? Contact us for a FREE valuation!

Our team is ready to help you sell your home for the highest possible price ASAP

©2025 North Texas Real Estate Information Systems.
Bought with Jd Smith • Square Foot Texas Real Estate





