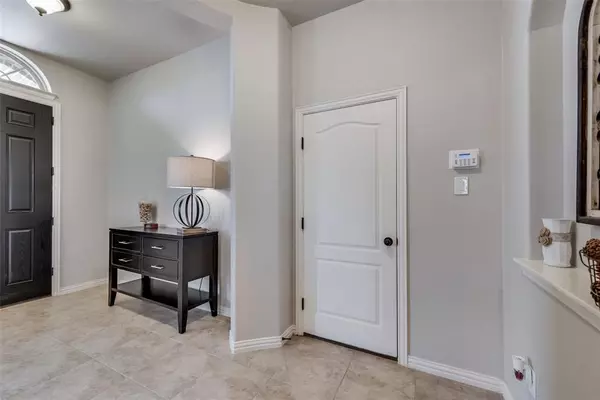$449,900
For more information regarding the value of a property, please contact us for a free consultation.
7505 Guadalupe Way Mckinney, TX 75071
3 Beds
2 Baths
2,153 SqFt
Key Details
Property Type Single Family Home
Sub Type Single Family Residence
Listing Status Sold
Purchase Type For Sale
Square Footage 2,153 sqft
Price per Sqft $208
Subdivision Trinity Falls
MLS Listing ID 20726336
Sold Date 10/30/24
Style Traditional
Bedrooms 3
Full Baths 2
HOA Fees $125/qua
HOA Y/N Mandatory
Year Built 2016
Annual Tax Amount $10,133
Lot Size 6,011 Sqft
Acres 0.138
Property Description
Welcome Home! This charming home located in sought after Trinity Falls, provides a flexible floor plan with thoughtfully designed spaces. In addition to 3 full bedrooms, this home offers an office-den, as well as a flex room in the front of the home that can be used as you wish, offering the ability to use the spaces to meet your needs for comfortable, easy living. Coffered ceilings, art niches, rounded corners and hand scraped wood floors offer both comfort and elegance. The kitchen has ample counter space which includes an island with breakfast bar, gas cooktop, and SS appliances. The primary suite includes space for a sitting area, dual sinks, soaking tub, separate shower, and walk-in closet. Home has recently been painted throughout! Trinity Falls offers hiking and biking trails, 2 swimming pools, splash pad, dog park, catch and release ponds, plus a full-time activities’ director planning fun for all ages! *MOTIVATED SELLERS*
Location
State TX
County Collin
Direction North on 75, take exit 43 - FM 543 Laud Howell Parkway. Left on Laud Howell and will curve right onto Trinity Falls Parkway, L at 2nd 4 way stop onto Sweetwater Cove, R onto Steger Trl, R on to Guadalupe Way.
Rooms
Dining Room 2
Interior
Interior Features Cable TV Available, Eat-in Kitchen, High Speed Internet Available, Smart Home System, Vaulted Ceiling(s)
Heating Central, Natural Gas
Cooling Ceiling Fan(s), Central Air, Electric
Flooring Carpet, Ceramic Tile, Wood
Fireplaces Number 1
Fireplaces Type Family Room, Gas Logs, Gas Starter, Heatilator
Appliance Dishwasher, Disposal, Electric Oven, Gas Cooktop, Gas Water Heater, Microwave
Heat Source Central, Natural Gas
Exterior
Exterior Feature Covered Patio/Porch, Rain Gutters
Garage Spaces 2.0
Fence Back Yard, Fenced, Wood
Utilities Available Cable Available, Concrete, Electricity Connected, MUD Sewer, MUD Water
Roof Type Composition
Total Parking Spaces 2
Garage Yes
Building
Lot Description Interior Lot, Landscaped, Sprinkler System, Subdivision
Story One
Foundation Slab
Level or Stories One
Schools
Elementary Schools Ruth And Harold Frazier
Middle Schools Johnson
High Schools Mckinney North
School District Mckinney Isd
Others
Ownership Ryan
Acceptable Financing Cash, Conventional, FHA, VA Loan
Listing Terms Cash, Conventional, FHA, VA Loan
Financing Conventional
Read Less
Want to know what your home might be worth? Contact us for a FREE valuation!

Our team is ready to help you sell your home for the highest possible price ASAP

©2024 North Texas Real Estate Information Systems.
Bought with Judi Wright • Ebby Halliday, REALTORS






