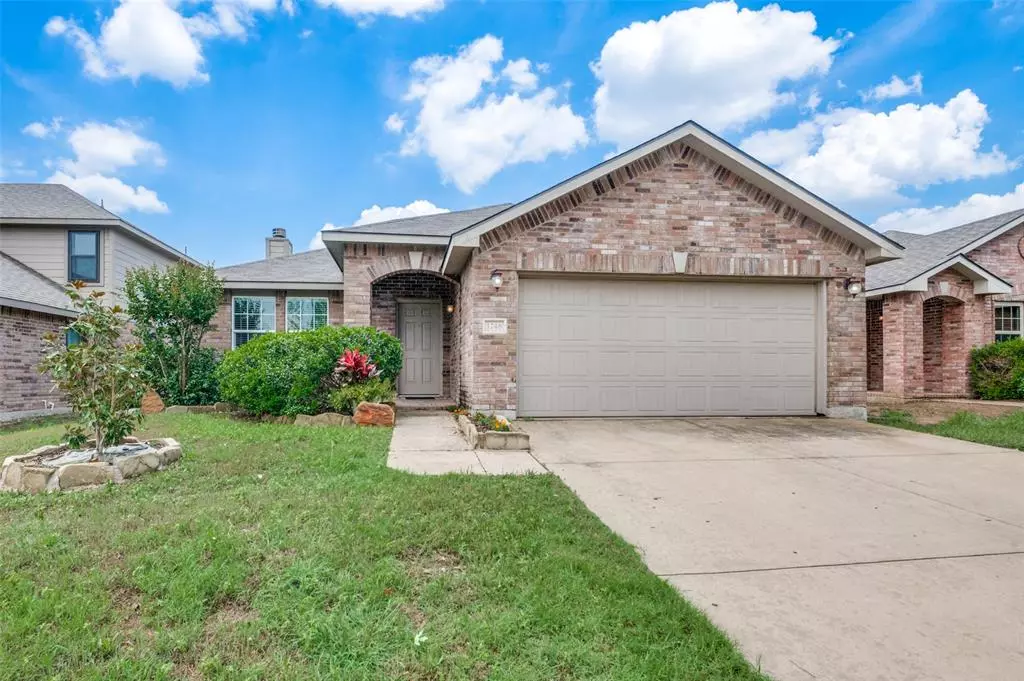$300,000
For more information regarding the value of a property, please contact us for a free consultation.
1248 Elkford Lane Fort Worth, TX 76247
3 Beds
2 Baths
1,868 SqFt
Key Details
Property Type Single Family Home
Sub Type Single Family Residence
Listing Status Sold
Purchase Type For Sale
Square Footage 1,868 sqft
Price per Sqft $160
Subdivision Rivers Edge Ph 2
MLS Listing ID 20680343
Sold Date 10/25/24
Style Traditional
Bedrooms 3
Full Baths 2
HOA Fees $18
HOA Y/N Mandatory
Year Built 2011
Lot Size 6,120 Sqft
Acres 0.1405
Lot Dimensions 51x120
Property Description
**BRING YOUR BUYERS! MOTIVATED SELLER.***
Charming updated 3 bedroom, 2 bathroom home located in the sought after Northwest school district. All new double hung windows and doors, including storm doors, promises enhanced tranquility and energy efficiency. Fresh paint and new ceiling fans, lighting AND the Refrigerator, washer, dryer will convey with an acceptable offer.
The home boasts a 2 car garage, oversized secondary bedrooms, ensuring plenty of room for family and guests.
The primary bedroom features a ensuite bathroom with dual sinks, separate shower, and garden tub. Whether entertaining in the dining room or the eat-in kitchen, you will love the granite countertops, island, and oversized pantry.
Step outside to discover a large backyard. Located near the Tanger Outlet Mall, a variety of restaurants, and the Texas Motor Speedway, this home is an ideal blend of comfort and accessibility.
Location
State TX
County Denton
Direction Located on Hwy 114W. Travel under 1-35 and continue approx, 4 miles. Pass NW High School on the left, community is on the right. From 114W, turn North on Roaring River Rd. Turn Left on Elkford Lane. House will be on the left (2nd house). Use GPS for most accurate directions.
Rooms
Dining Room 2
Interior
Interior Features Cable TV Available, Chandelier, Decorative Lighting, Double Vanity, Eat-in Kitchen, Granite Counters, High Speed Internet Available, Kitchen Island, Pantry, Walk-In Closet(s)
Heating Central, Electric
Cooling Ceiling Fan(s), Central Air, Electric
Flooring Hardwood, Tile
Fireplaces Number 1
Fireplaces Type Wood Burning
Appliance Dishwasher, Disposal, Electric Oven, Electric Range, Electric Water Heater, Microwave, Refrigerator
Heat Source Central, Electric
Exterior
Exterior Feature Lighting, Private Yard
Garage Spaces 2.0
Carport Spaces 2
Fence Wood
Utilities Available City Sewer, City Water, Concrete, Curbs, Sidewalk, Underground Utilities
Roof Type Composition
Total Parking Spaces 2
Garage Yes
Building
Lot Description Few Trees, Interior Lot, Landscaped, Lrg. Backyard Grass, Subdivision
Story One
Foundation Slab
Level or Stories One
Structure Type Brick,Siding
Schools
Elementary Schools Clara Love
Middle Schools Pike
High Schools Northwest
School District Northwest Isd
Others
Restrictions Deed
Ownership See Tax Roles
Acceptable Financing Cash, Conventional, FHA
Listing Terms Cash, Conventional, FHA
Financing FHA
Read Less
Want to know what your home might be worth? Contact us for a FREE valuation!

Our team is ready to help you sell your home for the highest possible price ASAP

©2024 North Texas Real Estate Information Systems.
Bought with Tamika Tutt • Sunny Graham Realty


