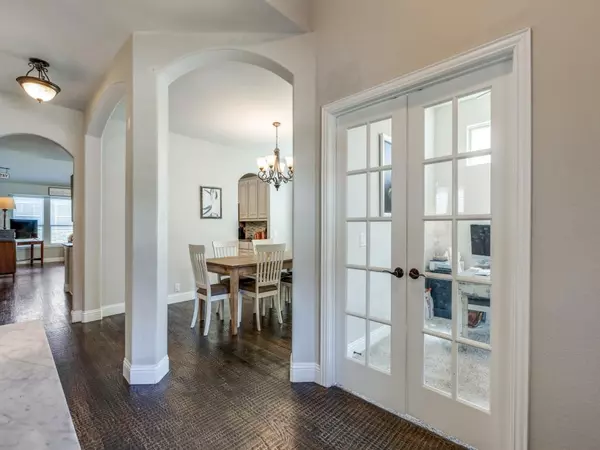$453,500
For more information regarding the value of a property, please contact us for a free consultation.
216 Providence Drive Van Alstyne, TX 75495
4 Beds
4 Baths
2,597 SqFt
Key Details
Property Type Single Family Home
Sub Type Single Family Residence
Listing Status Sold
Purchase Type For Sale
Square Footage 2,597 sqft
Price per Sqft $174
Subdivision Georgetown Village
MLS Listing ID 20661296
Sold Date 10/11/24
Style Traditional
Bedrooms 4
Full Baths 3
Half Baths 1
HOA Fees $25
HOA Y/N Mandatory
Year Built 2019
Annual Tax Amount $9,754
Lot Size 7,405 Sqft
Acres 0.17
Property Description
Move-in ready 4 bed, 3 bath + office in Van Alstyne's Georgetown Village! Built by Stonehollow Homes in 2019, features include hand-scraped hardwood floors and an open floor plan. The heart of the home is the open kitchen and family room with soaring ceilings and a stone fireplace focal point! The kitchen has beautiful granite counters, white cabinetry, and plenty of storage space. Designated dining room, and office are also on the first level. The master suite has an extended shower and walk-in closet. Large versatile game room upstairs, along with 3 secondary bedrooms. Wonderful neighborhood with onsite Partin elementary school; and amenities including pool, basketball courts, park, and playground. Easy access to 75, Sherman, Anna, Melissa, and McKinney! **Seller allowing $5,000 for flooring allowance**
Location
State TX
County Grayson
Community Community Pool, Jogging Path/Bike Path, Park
Direction From 75, take exit 52 County Line Road and follow across to Kelly Ln. Right on Thompson Dr. Right on Shearwater, which turns into Providence Dr. House will be on the left.
Rooms
Dining Room 2
Interior
Interior Features Decorative Lighting, Open Floorplan
Heating Central
Cooling Ceiling Fan(s), Central Air, Electric
Fireplaces Type Gas Starter
Appliance Dishwasher, Disposal, Electric Range, Microwave
Heat Source Central
Laundry Full Size W/D Area
Exterior
Garage Spaces 3.0
Fence Wood
Community Features Community Pool, Jogging Path/Bike Path, Park
Utilities Available City Sewer, City Water
Roof Type Composition
Total Parking Spaces 3
Garage Yes
Building
Lot Description Landscaped, Sprinkler System, Subdivision
Story Two
Foundation Slab
Level or Stories Two
Structure Type Brick
Schools
Elementary Schools John And Nelda Partin
High Schools Van Alstyne
School District Van Alstyne Isd
Others
Ownership Luther
Acceptable Financing Cash, Conventional, FHA, VA Loan
Listing Terms Cash, Conventional, FHA, VA Loan
Financing FHA
Read Less
Want to know what your home might be worth? Contact us for a FREE valuation!

Our team is ready to help you sell your home for the highest possible price ASAP

©2025 North Texas Real Estate Information Systems.
Bought with Angelica Pena • Real





