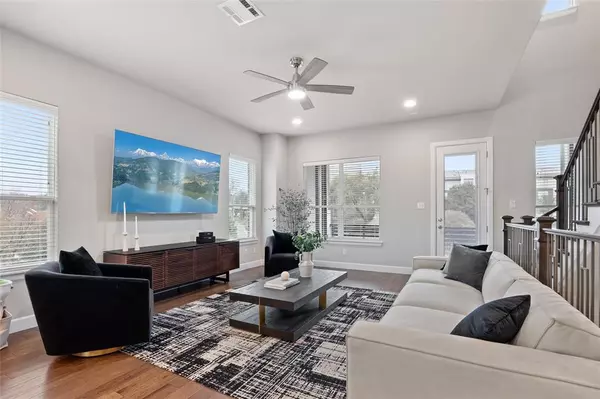$725,000
For more information regarding the value of a property, please contact us for a free consultation.
7803 Verona Place Dallas, TX 75231
3 Beds
4 Baths
2,610 SqFt
Key Details
Property Type Single Family Home
Sub Type Single Family Residence
Listing Status Sold
Purchase Type For Sale
Square Footage 2,610 sqft
Price per Sqft $277
Subdivision Merion Midtown Park Ph 1
MLS Listing ID 20725672
Sold Date 10/15/24
Style Contemporary/Modern,Split Level
Bedrooms 3
Full Baths 3
Half Baths 1
HOA Fees $150/ann
HOA Y/N Mandatory
Year Built 2018
Annual Tax Amount $15,834
Lot Size 2,613 Sqft
Acres 0.06
Property Description
This stunning corner lot home located in the gated community of Merion sets the standard for low maintenance, luxury living & central located in Dallas proper. 3 levels of elegance, sophistication & designer touches, including hardwood floors, light fixtures, custom wood on stairs & your own private elevator! 1st level offers a formal entry with a hallway, a guest suite with an ensuite bath, an office or workout room & garage. Continue to the 2nd level to the bright, expansive open living area with 10' high ceilings, the perfect living-dining-kitchen ensemble. The Kitchen offers SS appliances, double-oven, tile backsplash, quartz counters, oversized island & 10ft cabinets. Third level hosts primary suite & guest bedroom with an ensuite bath & utility room. Primary suite offers a spa-like bath, huge walk-in closet & private patio. Conveniently located near various dining, shopping & entertainment options near Royal Oaks Country Club, Preston Hollow Village & The Hill Shopping Center.
Location
State TX
County Dallas
Direction From SB US75, travel East on Meadow Rd. Turn left on Minglewood Ln and follow to Verona Pl. Turn left. Townhouse is on the left.
Rooms
Dining Room 1
Interior
Interior Features Decorative Lighting, Dry Bar, Eat-in Kitchen, Elevator, Flat Screen Wiring, High Speed Internet Available, In-Law Suite Floorplan, Kitchen Island, Multiple Staircases, Open Floorplan, Pantry, Smart Home System, Sound System Wiring, Vaulted Ceiling(s), Walk-In Closet(s), Wired for Data, Second Primary Bedroom
Heating Natural Gas
Cooling Ceiling Fan(s), Central Air, ENERGY STAR Qualified Equipment
Flooring Wood
Appliance Gas Oven, Gas Range, Gas Water Heater, Water Filter, Water Purifier
Heat Source Natural Gas
Exterior
Garage Spaces 2.0
Fence Wrought Iron
Utilities Available Cable Available, City Sewer, City Water, Concrete, Curbs, Electricity Available, Electricity Connected, Individual Gas Meter, Individual Water Meter, Natural Gas Available, Sewer Available, Sidewalk
Roof Type Composition
Parking Type Garage Single Door, Storage, Workshop in Garage
Total Parking Spaces 2
Garage Yes
Building
Lot Description Corner Lot, Irregular Lot, Lrg. Backyard Grass, Sprinkler System
Story Three Or More
Foundation Slab
Level or Stories Three Or More
Structure Type Brick,Siding
Schools
Elementary Schools Lee Mcshan
Middle Schools Tasby
High Schools Conrad
School District Dallas Isd
Others
Restrictions Unknown Encumbrance(s)
Ownership On File
Acceptable Financing 1031 Exchange, Cash, Conventional
Listing Terms 1031 Exchange, Cash, Conventional
Financing Conventional
Read Less
Want to know what your home might be worth? Contact us for a FREE valuation!

Our team is ready to help you sell your home for the highest possible price ASAP

©2024 North Texas Real Estate Information Systems.
Bought with Katherine Sundby • Compass RE Texas, LLC.






