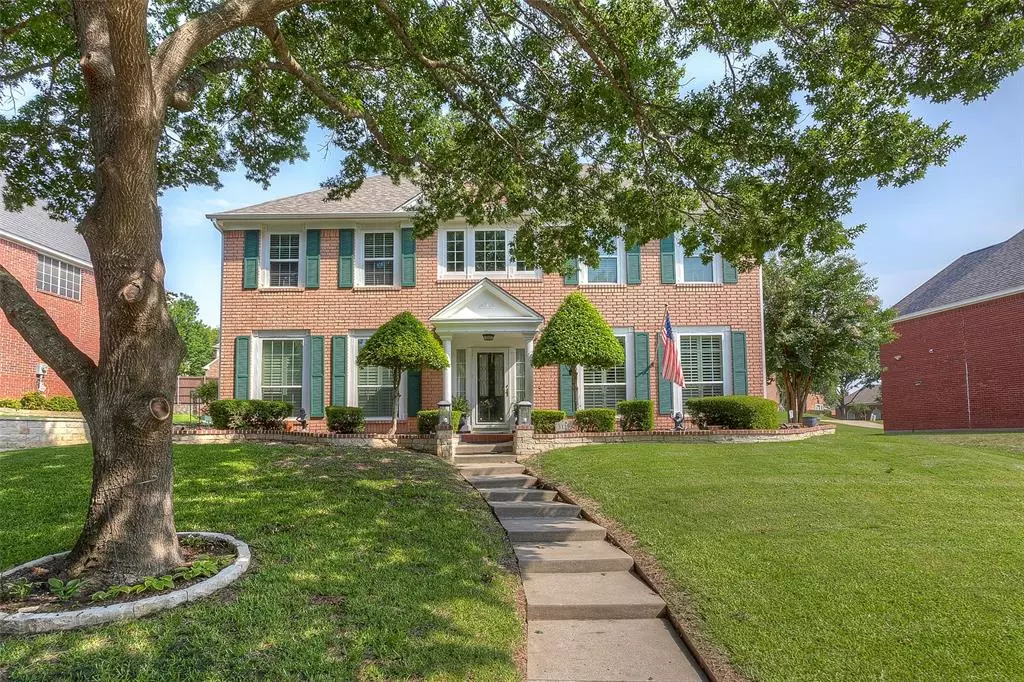$415,000
For more information regarding the value of a property, please contact us for a free consultation.
5129 Golden Lane Fort Worth, TX 76123
4 Beds
3 Baths
3,381 SqFt
Key Details
Property Type Single Family Home
Sub Type Single Family Residence
Listing Status Sold
Purchase Type For Sale
Square Footage 3,381 sqft
Price per Sqft $122
Subdivision Summer Creek
MLS Listing ID 20650480
Sold Date 10/04/24
Style Colonial,Traditional
Bedrooms 4
Full Baths 2
Half Baths 1
HOA Fees $12/ann
HOA Y/N Mandatory
Year Built 1991
Annual Tax Amount $9,182
Lot Size 8,398 Sqft
Acres 0.1928
Lot Dimensions tbv
Property Description
This traditional two story home boasts great curb appeal with its classic facade, welcoming front porch, and meticulously maintained landscaping. The heart of the home is the beautifully updated kitchen, featuring granite countertops, custom cabinetry, and a spacious island. Perfect for culinary enthusiasts and gatherings. Enjoy ample living space with a formal living room, a cozy family room with a fireplace, and a versatile dining room. Each area is bathed in natural light, creating a warm and inviting ambiance. The second floor hosts four generously sized bedrooms, including a primary suite with a walk-in closet and an en-suite bath with modern fixtures. Each room offers plenty of storage and comfort. With recent updates and plenty of living space, this home is move-in ready, offering immediate comfort and convenience for its new owners.
Location
State TX
County Tarrant
Community Curbs
Direction From Summer Creek Drive, East on Wildflower Way, and take left on Golden Lane and the house will be on your right.
Rooms
Dining Room 2
Interior
Interior Features Chandelier, Eat-in Kitchen, Granite Counters, High Speed Internet Available, Pantry, Walk-In Closet(s)
Heating Central, Fireplace(s)
Cooling Central Air, Electric
Flooring Ceramic Tile, Hardwood, Marble, Slate
Fireplaces Number 1
Fireplaces Type Den
Appliance Dishwasher, Dryer, Electric Cooktop, Washer
Heat Source Central, Fireplace(s)
Laundry Electric Dryer Hookup, Utility Room, Full Size W/D Area
Exterior
Garage Spaces 2.0
Fence None
Community Features Curbs
Utilities Available City Sewer, City Water
Roof Type Composition
Total Parking Spaces 2
Garage Yes
Building
Lot Description Few Trees, Interior Lot
Story Two
Foundation Slab
Level or Stories Two
Structure Type Brick,Wood
Schools
Elementary Schools Dallas Park
Middle Schools Summer Creek
High Schools North Crowley
School District Crowley Isd
Others
Ownership See Agent
Acceptable Financing Cash, Conventional, VA Loan
Listing Terms Cash, Conventional, VA Loan
Financing VA
Read Less
Want to know what your home might be worth? Contact us for a FREE valuation!

Our team is ready to help you sell your home for the highest possible price ASAP

©2024 North Texas Real Estate Information Systems.
Bought with Jeanenne Kienle • Berkshire HathawayHS PenFed TX


