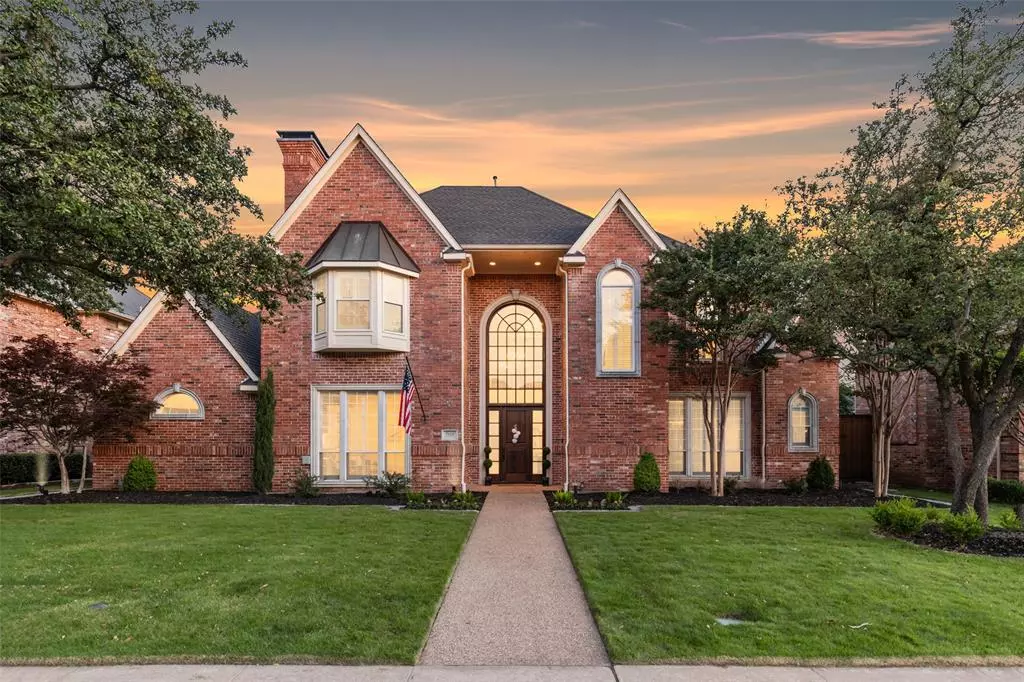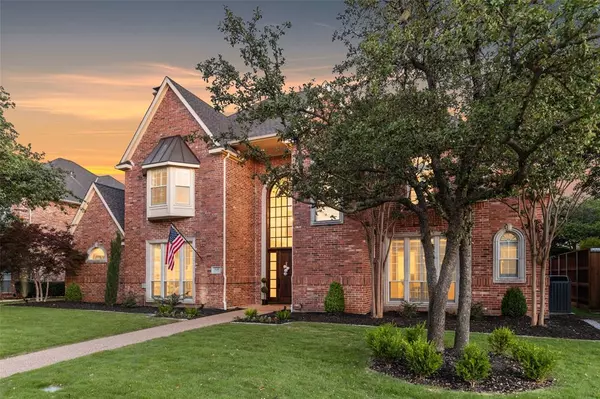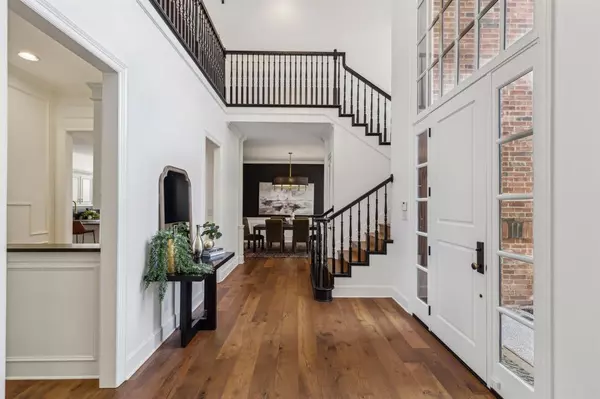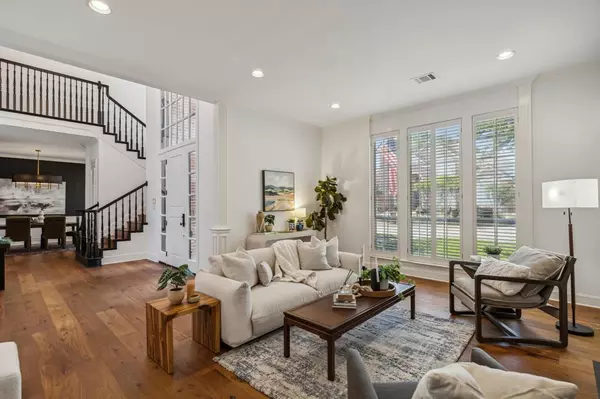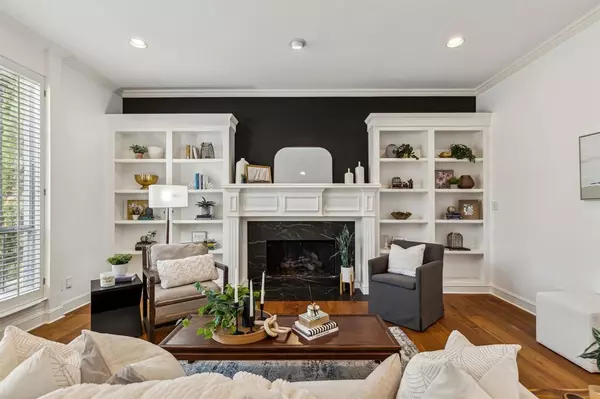$1,700,000
For more information regarding the value of a property, please contact us for a free consultation.
5120 Sea Pines Drive Dallas, TX 75287
6 Beds
5 Baths
4,709 SqFt
Key Details
Property Type Single Family Home
Sub Type Single Family Residence
Listing Status Sold
Purchase Type For Sale
Square Footage 4,709 sqft
Price per Sqft $361
Subdivision Bent Tree North 3
MLS Listing ID 20615769
Sold Date 09/24/24
Style Traditional
Bedrooms 6
Full Baths 4
Half Baths 1
HOA Y/N Voluntary
Year Built 1993
Annual Tax Amount $22,330
Lot Size 10,018 Sqft
Acres 0.23
Property Description
Your next home awaits on a premier tree lined street in one of North Dallas' most sought-after neighborhoods, Bent Tree North. This recently renovated home greets you with stately curb appeal. This home is turn-key and move-in ready with over $300,000 of recent updates including Siberian Oak hardwood floors (carpet only in primary closet), leathered black granite countertops, outdoor entertaining island (bluetooth capable), California Closet, luxury appliances, etc. The perfect layout with 6 bedrooms includes a second bedroom down that serves well as a nursery, guest room, or office. The formal living room could also serve as a piano room or second office. 4 additional bedrooms upstairs are oversized and situated perfectly around an additional living room. Every bedroom has an ensuite bathroom. Enjoy the heated pool and spa year-round. Primely located close to the Dallas North tollway, top private schools, and fine dining. An epitome of luxury living with modern convenience awaits you.
Location
State TX
County Collin
Direction Take Dallas North Tollway N to Collin County. Take the exit toward Trinity Mills Road/Briargrove Lane from Dallas North Tollway N. Take Briargrove Ln to Sea Pines Dr.
Rooms
Dining Room 2
Interior
Interior Features Chandelier, High Speed Internet Available, Kitchen Island, Open Floorplan, Pantry, Sound System Wiring, Walk-In Closet(s), Wet Bar
Heating Central
Cooling Ceiling Fan(s), Central Air
Flooring Wood
Fireplaces Number 2
Fireplaces Type Gas, Gas Logs, Gas Starter, Living Room, Masonry
Appliance Built-in Gas Range, Built-in Refrigerator, Dishwasher, Disposal, Double Oven, Refrigerator
Heat Source Central
Laundry Full Size W/D Area, Stacked W/D Area
Exterior
Garage Spaces 3.0
Utilities Available City Sewer, City Water
Roof Type Composition
Total Parking Spaces 3
Garage Yes
Private Pool 1
Building
Story Two
Foundation Slab
Level or Stories Two
Structure Type Brick,Siding
Schools
Elementary Schools Mitchell
Middle Schools Frankford
High Schools Shepton
School District Plano Isd
Others
Ownership See Agent
Acceptable Financing Cash, Conventional, FHA, VA Loan
Listing Terms Cash, Conventional, FHA, VA Loan
Financing Cash
Read Less
Want to know what your home might be worth? Contact us for a FREE valuation!

Our team is ready to help you sell your home for the highest possible price ASAP

©2025 North Texas Real Estate Information Systems.
Bought with Janelle Rawlston • Compass RE Texas, LLC.

