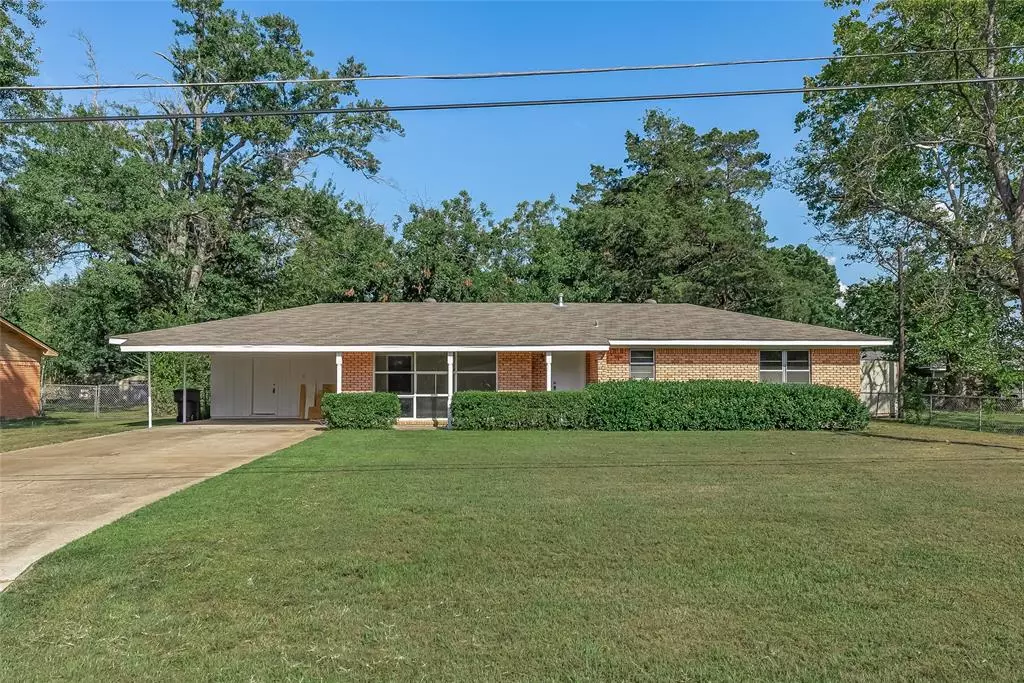$185,000
For more information regarding the value of a property, please contact us for a free consultation.
8525 Parkdale Drive Shreveport, LA 71108
3 Beds
2 Baths
1,851 SqFt
Key Details
Property Type Single Family Home
Sub Type Single Family Residence
Listing Status Sold
Purchase Type For Sale
Square Footage 1,851 sqft
Price per Sqft $99
Subdivision Meadow Park Heights
MLS Listing ID 20705802
Sold Date 09/27/24
Bedrooms 3
Full Baths 2
HOA Y/N None
Year Built 1965
Annual Tax Amount $1,793
Lot Size 0.364 Acres
Acres 0.364
Property Description
Step into the charm of modern living with this newly listed, beautifully remodeled home! Boasting 1851 square feet of stylish space, this residence is designed to impress with three bedrooms and two renovated bathrooms. From the moment you walk in, you're welcomed by fresh paint inside and out, setting the stage for a vibrant living experience. The chef in you will fall in love with the kitchen featuring stunning granite countertops and new floors that make every square inch shine. Not one, but two living areas provide ample space for relaxation and entertainment – perfect for movie nights or casual hangouts. Step outside to discover a large backyard and a sizeable shop in the premises adds a layer of convenience for those who like to tinker or need extra storage. This home isn’t just a place to live; it’s the starting point for your new chapter. So why just read about it when you can live it? See how much your furniture will love it! Call me to look at this beauty. Owner-Agent
Location
State LA
County Caddo
Direction Use GPS
Rooms
Dining Room 1
Interior
Interior Features Cable TV Available, Granite Counters, High Speed Internet Available, Pantry
Heating Central
Cooling Ceiling Fan(s), Central Air, Electric
Flooring Carpet, Vinyl
Fireplaces Number 1
Fireplaces Type Den
Appliance Dishwasher, Gas Range
Heat Source Central
Laundry Utility Room, Washer Hookup
Exterior
Exterior Feature Storage
Carport Spaces 2
Fence Chain Link
Utilities Available Cable Available, City Sewer, City Water, Electricity Connected, Individual Gas Meter, Individual Water Meter
Roof Type Shingle
Parking Type Driveway
Total Parking Spaces 2
Garage No
Building
Story One
Foundation Slab
Level or Stories One
Structure Type Brick
Schools
School District Caddo Psb
Others
Ownership Bass
Financing FHA
Read Less
Want to know what your home might be worth? Contact us for a FREE valuation!

Our team is ready to help you sell your home for the highest possible price ASAP

©2024 North Texas Real Estate Information Systems.
Bought with Valley Billingsley • LARK Realty






