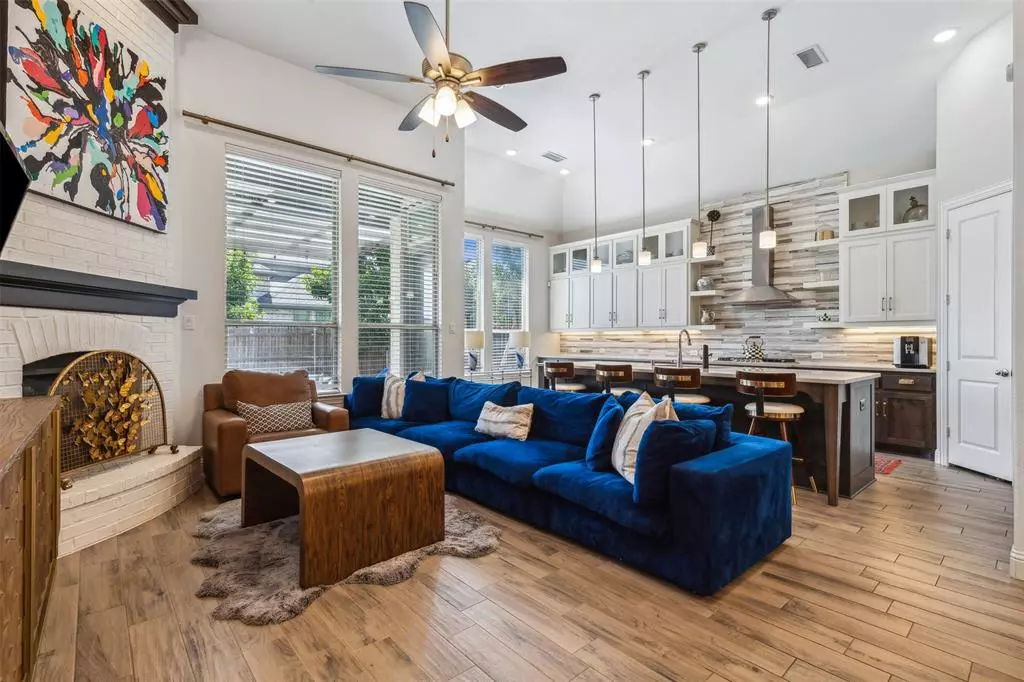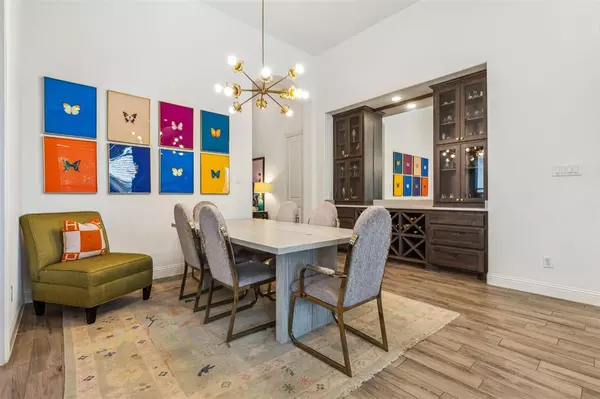$500,000
For more information regarding the value of a property, please contact us for a free consultation.
7501 Winterbloom Way Fort Worth, TX 76123
3 Beds
3 Baths
2,251 SqFt
Key Details
Property Type Single Family Home
Sub Type Single Family Residence
Listing Status Sold
Purchase Type For Sale
Square Footage 2,251 sqft
Price per Sqft $222
Subdivision Tavolo Park
MLS Listing ID 20651478
Sold Date 09/27/24
Style Traditional
Bedrooms 3
Full Baths 2
Half Baths 1
HOA Fees $75/ann
HOA Y/N Mandatory
Year Built 2019
Annual Tax Amount $12,770
Lot Size 6,708 Sqft
Acres 0.154
Property Description
Seller to offer 2% towards closing cost or rate buy down! Preferred lender to offer 1% towards closing cost or rate buy down!
Welcome to luxury living in Tavolo Park! This stunning single-family home boasts 3 bedrooms, 3 bathrooms, an entertainment room, and an office, ensuring there is ample space for all your needs. The island kitchen is a chef's dream, complete with top-of-the-line appliances, while the walk-in closets and master bedroom offer a true haven of relaxation. Additional features include Schumacher Wallpaper throughout, an attached garage, laundry room, and a walk-in master closet. Located less than 7 miles from The Shops at Clearfork, Families will appreciate the proximity to top-rated schools such as TVS, FWCD and SCS ensuring a quality education for your children. Call now to schedule a viewing before it's gone!
Location
State TX
County Tarrant
Community Club House, Community Pool, Jogging Path/Bike Path, Park, Perimeter Fencing, Playground, Sidewalks
Direction Enter Tavolo Park on Wildrye Trail continue .5 mile then turn right on Winterbloom. Home is on left.
Rooms
Dining Room 2
Interior
Interior Features Built-in Features, Built-in Wine Cooler, Decorative Lighting, Dry Bar, Eat-in Kitchen, Flat Screen Wiring, High Speed Internet Available, Kitchen Island, Open Floorplan, Pantry, Walk-In Closet(s)
Heating Central
Cooling Ceiling Fan(s), Central Air
Flooring Carpet, Ceramic Tile
Fireplaces Number 1
Fireplaces Type Brick, Gas, Living Room
Appliance Dishwasher, Disposal, Electric Oven, Gas Cooktop, Microwave, Plumbed For Gas in Kitchen, Tankless Water Heater, Water Softener
Heat Source Central
Laundry Electric Dryer Hookup, Utility Room, Full Size W/D Area, Washer Hookup
Exterior
Garage Spaces 2.0
Community Features Club House, Community Pool, Jogging Path/Bike Path, Park, Perimeter Fencing, Playground, Sidewalks
Utilities Available City Sewer, City Water
Roof Type Composition
Total Parking Spaces 2
Garage Yes
Building
Story One
Foundation Slab
Level or Stories One
Structure Type Brick
Schools
Elementary Schools June W Davis
Middle Schools Summer Creek
High Schools North Crowley
School District Crowley Isd
Others
Ownership Ask Agent
Acceptable Financing Cash, Conventional, FHA, VA Loan
Listing Terms Cash, Conventional, FHA, VA Loan
Financing VA
Special Listing Condition Aerial Photo, Deed Restrictions
Read Less
Want to know what your home might be worth? Contact us for a FREE valuation!

Our team is ready to help you sell your home for the highest possible price ASAP

©2024 North Texas Real Estate Information Systems.
Bought with Katie Durham • Compass RE Texas, LLC






