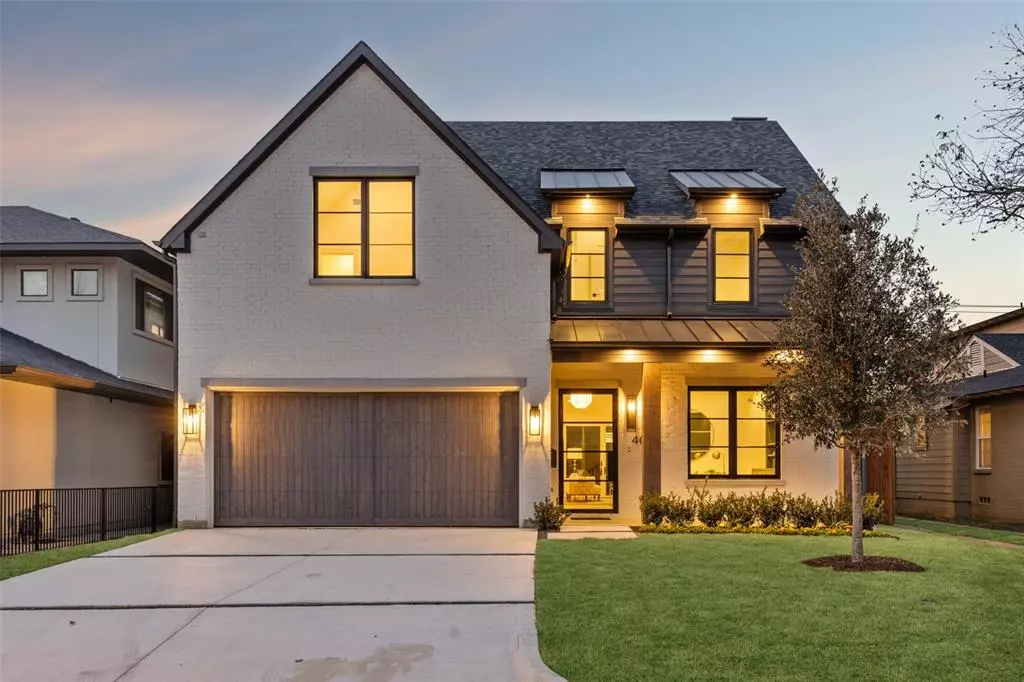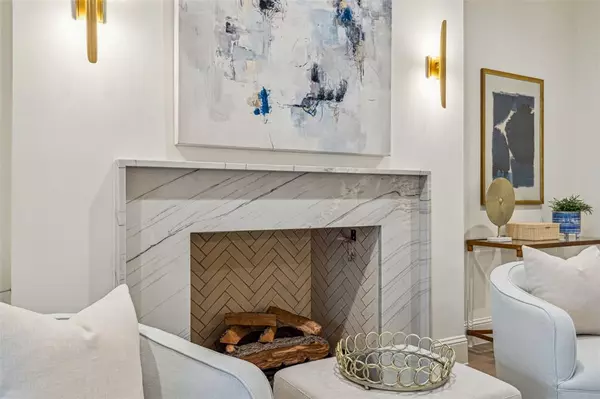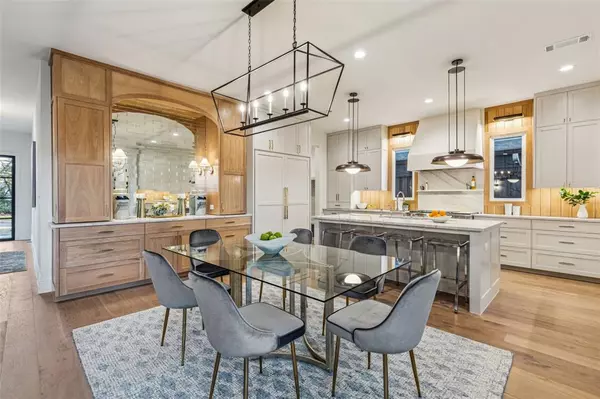$2,469,000
For more information regarding the value of a property, please contact us for a free consultation.
4635 Elsby Avenue Dallas, TX 75209
4 Beds
5 Baths
4,644 SqFt
Key Details
Property Type Single Family Home
Sub Type Single Family Residence
Listing Status Sold
Purchase Type For Sale
Square Footage 4,644 sqft
Price per Sqft $531
Subdivision Linwood Place
MLS Listing ID 20524884
Sold Date 09/13/24
Style Contemporary/Modern
Bedrooms 4
Full Baths 4
Half Baths 1
HOA Y/N Voluntary
Year Built 2023
Lot Size 7,405 Sqft
Acres 0.17
Lot Dimensions 50x150
Property Description
A Briarwood NEW CONSTRUCTION showplace. Custom built in collaboration with award-winning Evensen Design Firm. Quality of construction, and thoughtful design are evident upon entering. The chic floor plan offers beautiful open concept spaces for living, dining, and creating. Double sliding doors open to outdoor living. Pre wired for media and phantom screens. It’s an entertainer's paradise. Private, 1st floor Primary Wing overlooks the landscaped turfed lawn and pool and includes 10’ ceilings, Carrara spa bath, ambient vanity under mount lighting. Upstairs features 3 bedrooms, 3.1 baths, walk in closets, spacious game room, and separate flex room for yoga or 2nd home office. The dream kitchen has generous GE Monogram Appliance Package, quartzite counters and large island. Matching white oak stained backsplash and cabinets make a beautiful design statement. It’s all in the details. Incredible location, close to Dallas' best restaurants, shopping and parks.
Location
State TX
County Dallas
Community Curbs
Direction GPS
Rooms
Dining Room 1
Interior
Interior Features Decorative Lighting, Double Vanity, Dry Bar, Eat-in Kitchen, Flat Screen Wiring, High Speed Internet Available, Kitchen Island, Natural Woodwork, Open Floorplan, Pantry, Smart Home System, Sound System Wiring, Walk-In Closet(s), Wired for Data
Heating Natural Gas
Cooling Central Air, Electric, ENERGY STAR Qualified Equipment
Flooring Simulated Wood
Fireplaces Number 2
Fireplaces Type Family Room, Gas Logs, Outside, Stone
Appliance Built-in Refrigerator, Commercial Grade Range, Dishwasher, Disposal, Electric Oven, Gas Cooktop, Ice Maker, Microwave, Double Oven, Plumbed For Gas in Kitchen, Refrigerator
Heat Source Natural Gas
Laundry Full Size W/D Area, Washer Hookup
Exterior
Exterior Feature Attached Grill, Covered Patio/Porch, Gas Grill
Garage Spaces 2.0
Fence Wood
Pool Gunite, In Ground, Pool Sweep, Pool/Spa Combo, Water Feature
Community Features Curbs
Utilities Available City Sewer, City Water, Curbs, Individual Gas Meter, Individual Water Meter
Roof Type Composition
Total Parking Spaces 2
Garage Yes
Private Pool 1
Building
Lot Description Few Trees
Story Two
Foundation Slab
Level or Stories Two
Structure Type Brick,Siding
Schools
Elementary Schools Polk
Middle Schools Medrano
High Schools Jefferson
School District Dallas Isd
Others
Ownership See agent
Acceptable Financing Cash, Conventional, Other
Listing Terms Cash, Conventional, Other
Financing Conventional
Read Less
Want to know what your home might be worth? Contact us for a FREE valuation!

Our team is ready to help you sell your home for the highest possible price ASAP

©2024 North Texas Real Estate Information Systems.
Bought with Chad Barrett • Allie Beth Allman & Assoc.






