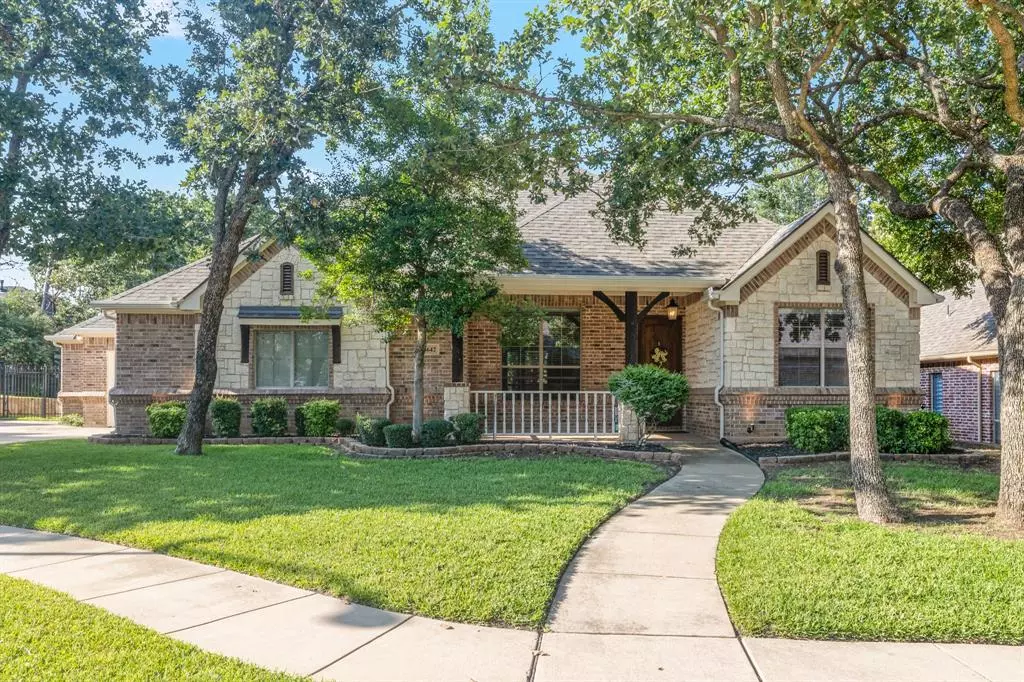$525,000
For more information regarding the value of a property, please contact us for a free consultation.
8642 Wavyleaf Lane North Richland Hills, TX 76182
4 Beds
3 Baths
2,578 SqFt
Key Details
Property Type Single Family Home
Sub Type Single Family Residence
Listing Status Sold
Purchase Type For Sale
Square Footage 2,578 sqft
Price per Sqft $203
Subdivision Whispering Oaks Nrh
MLS Listing ID 20696407
Sold Date 09/12/24
Style Traditional
Bedrooms 4
Full Baths 3
HOA Fees $18/ann
HOA Y/N Mandatory
Year Built 2006
Annual Tax Amount $10,533
Lot Size 9,016 Sqft
Acres 0.207
Property Description
Stunning one-story single owner home located in the quiet and secluded Whispering Oaks neighborhood of North Richland Hills. This home welcomes you with a main foyer that leads to a formal dining area & a study. Boasting wonderful features such as hand-scraped hardwood floors, art niches, arched doorways, beautiful moldings, & a warm and inviting open floor plan. The large living room, complete with built-in cabinets & a gas fireplace, opens to spacious kitchen with stainless steel appliances, a double oven, gas cooktop, center island, breakfast bar, & breakfast room. The Master Suite includes a bath with dual sinks and vanities, garden tub, & separate shower. Additionally, there are 3 more bedrooms and 2 full baths. The large back patio offers plenty of space for relaxing or entertaining. Recent updates include a new roof, decorative lighting, exterior paint, and updated carpet. 3 Car Garage! Truly tranquil setting, but conveniently located to shopping, dining, & entertainment. HURRY!
Location
State TX
County Tarrant
Direction From Davis Blvd North, Right on Main Street, Left on Amundson, Left on Eden, Left on Wishing Tree, Left on Mossycup, Mossycup becomes Wavyleaf, Home on left.
Rooms
Dining Room 2
Interior
Interior Features Built-in Features, Chandelier, Decorative Lighting, Double Vanity, Eat-in Kitchen, Granite Counters, High Speed Internet Available, Kitchen Island, Open Floorplan, Walk-In Closet(s)
Heating Central, Electric
Cooling Central Air, Electric
Flooring Carpet, Tile, Wood
Fireplaces Number 1
Fireplaces Type Gas Logs, Gas Starter
Appliance Dishwasher, Disposal, Gas Cooktop, Microwave, Double Oven, Plumbed For Gas in Kitchen
Heat Source Central, Electric
Laundry Electric Dryer Hookup, Utility Room, Full Size W/D Area, Washer Hookup
Exterior
Exterior Feature Covered Patio/Porch, Rain Gutters, Lighting
Garage Spaces 3.0
Fence Wood, Wrought Iron
Utilities Available City Sewer, City Water
Roof Type Composition
Total Parking Spaces 3
Garage Yes
Building
Lot Description Few Trees, Interior Lot, Landscaped, Sprinkler System, Subdivision
Story One
Foundation Slab
Level or Stories One
Structure Type Brick,Rock/Stone
Schools
Elementary Schools Smithfield
Middle Schools Smithfield
High Schools Birdville
School District Birdville Isd
Others
Ownership See TAX
Acceptable Financing Cash, Conventional, FHA, VA Loan
Listing Terms Cash, Conventional, FHA, VA Loan
Financing Conventional
Read Less
Want to know what your home might be worth? Contact us for a FREE valuation!

Our team is ready to help you sell your home for the highest possible price ASAP

©2024 North Texas Real Estate Information Systems.
Bought with Lori Turner • Turner Fortune Real Estate LLC






