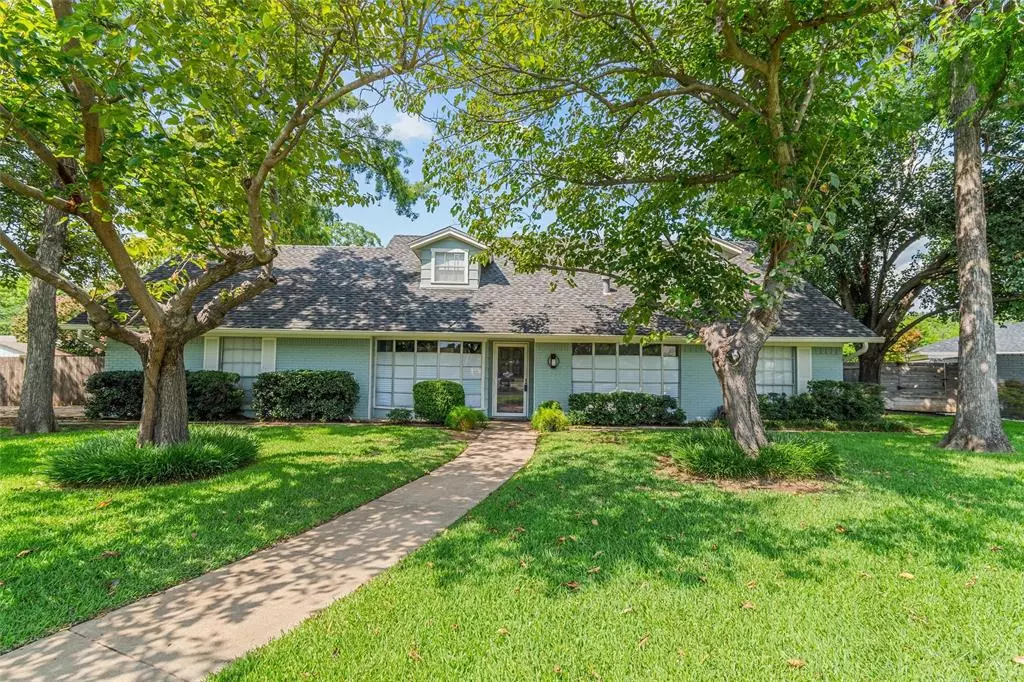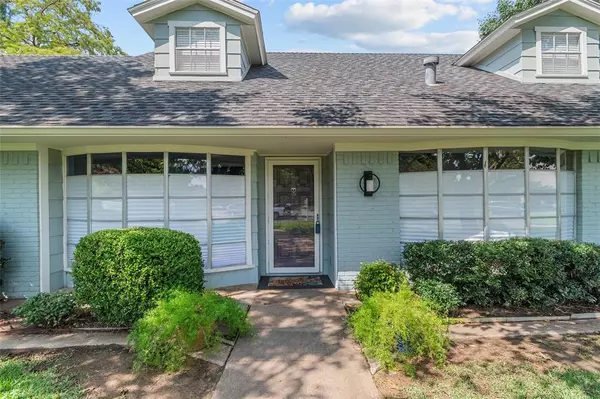$420,000
For more information regarding the value of a property, please contact us for a free consultation.
1805 Lakemont Drive Arlington, TX 76013
4 Beds
3 Baths
2,656 SqFt
Key Details
Property Type Single Family Home
Sub Type Single Family Residence
Listing Status Sold
Purchase Type For Sale
Square Footage 2,656 sqft
Price per Sqft $158
Subdivision Lakewood Add
MLS Listing ID 20693239
Sold Date 08/28/24
Bedrooms 4
Full Baths 2
Half Baths 1
HOA Y/N None
Year Built 1969
Annual Tax Amount $6,738
Lot Size 0.320 Acres
Acres 0.32
Property Description
**Charming Family Home with Stunning Curb Appeal** Welcome to your dream home in an established neighborhood that exudes charm and tranquility. This beautiful home offers a perfect blend of modern updates and classic appeal, making it ideal for both comfortable living and entertaining. Step inside to discover a spacious layout that includes a living room, family room, dining room, and a breakfast room. The home features four bedrooms—two conveniently located on the main floor and two upstairs—along with a large bonus room that can serve as a playroom, office, or extra bedroom. Outdoor living is a delight with a recently resurfaced swimming pool, perfect for summer gatherings and relaxation. The property also boasts ample parking space both in front and behind the fence, making it easy to accommodate an RV, boat, or additional vehicles. Additional storage is available in the garage, throughout the house, and the shed. This home truly has it all—comfort, style, and functionality.
Location
State TX
County Tarrant
Direction GPS
Rooms
Dining Room 2
Interior
Interior Features Cable TV Available, Eat-in Kitchen, Granite Counters, High Speed Internet Available, Walk-In Closet(s)
Heating Central, Natural Gas
Cooling Central Air, Electric
Flooring Carpet, Ceramic Tile, Luxury Vinyl Plank, Wood
Fireplaces Number 1
Fireplaces Type Family Room, Gas Starter, Wood Burning
Appliance Dishwasher, Disposal, Gas Range, Gas Water Heater, Microwave
Heat Source Central, Natural Gas
Laundry Electric Dryer Hookup, Utility Room, Full Size W/D Area, Washer Hookup
Exterior
Exterior Feature Rain Gutters, Lighting, RV/Boat Parking, Storage
Garage Spaces 2.0
Fence Back Yard, Wood
Pool Gunite, In Ground
Utilities Available City Sewer, City Water, Curbs, Natural Gas Available
Roof Type Composition,Shingle
Parking Type Additional Parking, Garage Door Opener, RV Access/Parking
Total Parking Spaces 2
Garage Yes
Private Pool 1
Building
Lot Description Few Trees, Landscaped, Lrg. Backyard Grass, Sprinkler System, Subdivision
Story Two
Foundation Slab
Level or Stories Two
Structure Type Brick
Schools
Elementary Schools Hill
High Schools Arlington
School District Arlington Isd
Others
Ownership Van Horn
Acceptable Financing Conventional, FHA, VA Loan, Other
Listing Terms Conventional, FHA, VA Loan, Other
Financing Cash
Read Less
Want to know what your home might be worth? Contact us for a FREE valuation!

Our team is ready to help you sell your home for the highest possible price ASAP

©2024 North Texas Real Estate Information Systems.
Bought with Jason Bronson • Power House Real Estate






