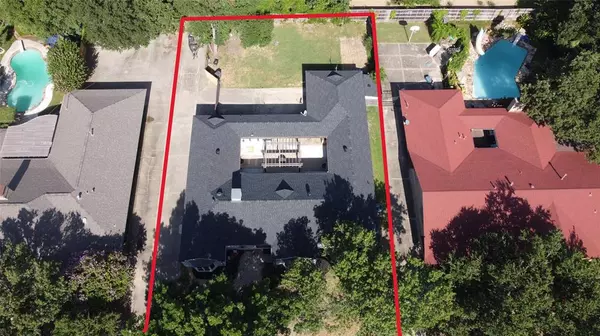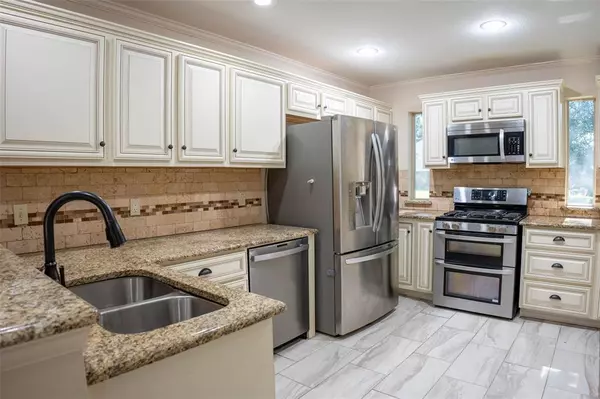$480,000
For more information regarding the value of a property, please contact us for a free consultation.
1419 Broadmoor Lane Irving, TX 75061
4 Beds
4 Baths
2,860 SqFt
Key Details
Property Type Single Family Home
Sub Type Single Family Residence
Listing Status Sold
Purchase Type For Sale
Square Footage 2,860 sqft
Price per Sqft $167
Subdivision Legends
MLS Listing ID 20660042
Sold Date 08/12/24
Style Ranch
Bedrooms 4
Full Baths 3
Half Baths 1
HOA Y/N None
Year Built 1972
Annual Tax Amount $8,379
Lot Size 0.320 Acres
Acres 0.32
Property Description
RECENTLY UPDATED One-Story Home in Rarely Available Neighborhood;FOUR spacious bedrms, including a private guest ensuite & large primary suite. Both Suites open to back courtyard. Primary Suite with large walk-in closet, custom built-ins, 2nd cedar closet & bathroom with 2 vanities, garden tub, glass shower; Picture windows flood home with natural light, Living Room has vaulted ceiling & electric fireplace; Kitchen has gas stove,SS appliances, lots of pantry space & bar area with 2nd sink; Project room with pegboard perfect for hobbies or add storage;Spacious backyard & courtyard patio; Spacious backyard offers endless possibilities for outdoor enjoyment;The courtyard offers a peaceful retreat accessible from both the primary suite & guest ensuite; Ample parking for all types of vehicles, including long driveway, 2-car garage, ensuring convenience and security with an electronic gate.Enjoy everything the heart of Irving has to offer; Easy access to major highways & DFW airport
Location
State TX
County Dallas
Direction From 183 go SOUTH on MacArthur; East on Grauwyler; South on Broadmoor, Home is on your right.
Rooms
Dining Room 2
Interior
Interior Features Built-in Features, Cable TV Available, Cedar Closet(s), Double Vanity, Dry Bar, Eat-in Kitchen, Granite Counters, High Speed Internet Available, In-Law Suite Floorplan, Pantry, Vaulted Ceiling(s), Walk-In Closet(s), Second Primary Bedroom
Heating Central, Fireplace(s)
Cooling Ceiling Fan(s), Central Air, Electric
Flooring Ceramic Tile, Laminate, Tile, Vinyl
Fireplaces Number 1
Fireplaces Type Electric, Family Room
Equipment Negotiable
Appliance Built-in Gas Range, Dishwasher, Disposal, Gas Range, Microwave
Heat Source Central, Fireplace(s)
Laundry Electric Dryer Hookup, Utility Room, Full Size W/D Area, Washer Hookup
Exterior
Exterior Feature Courtyard, Fire Pit, Rain Gutters, Private Yard, Uncovered Courtyard
Garage Spaces 2.0
Fence Fenced, Wood
Utilities Available Cable Available, City Sewer, City Water, Curbs, Electricity Connected, Individual Gas Meter, Individual Water Meter, Phone Available, Sewer Available, Sidewalk, Underground Utilities
Roof Type Composition
Parking Type Additional Parking, Electric Gate, Garage, Garage Door Opener, Garage Double Door, Garage Faces Rear, Gated
Garage Yes
Building
Lot Description Interior Lot, Landscaped, Lrg. Backyard Grass, Many Trees, Subdivision
Story One
Foundation Slab
Level or Stories One
Structure Type Brick
Schools
Elementary Schools Lively
Middle Schools Dezavala
High Schools Irving
School District Irving Isd
Others
Ownership See CAD
Acceptable Financing Cash, Contact Agent, Conventional, FHA, VA Loan
Listing Terms Cash, Contact Agent, Conventional, FHA, VA Loan
Financing Conventional
Special Listing Condition Survey Available
Read Less
Want to know what your home might be worth? Contact us for a FREE valuation!

Our team is ready to help you sell your home for the highest possible price ASAP

©2024 North Texas Real Estate Information Systems.
Bought with Asher Ahmed • RE/MAX DFW Associates






