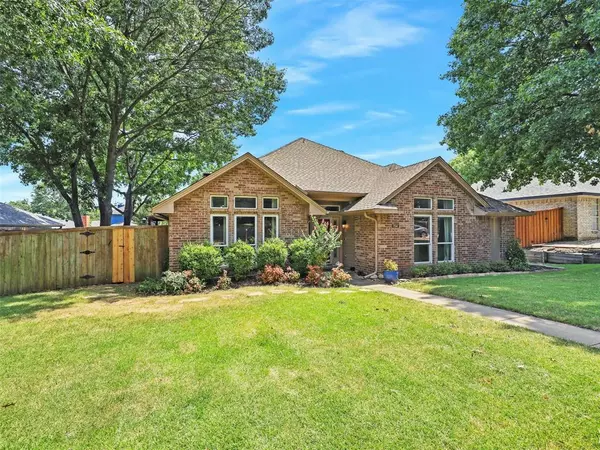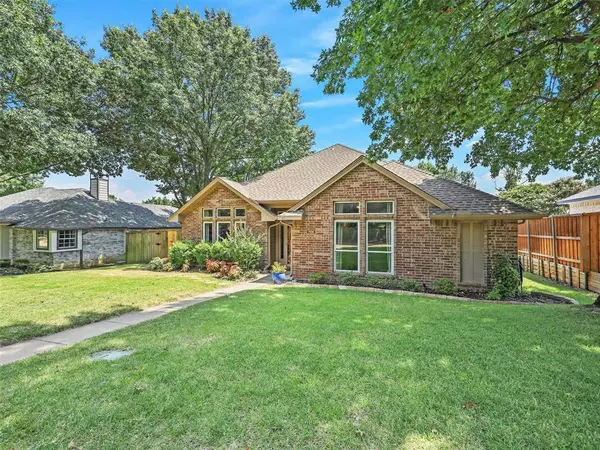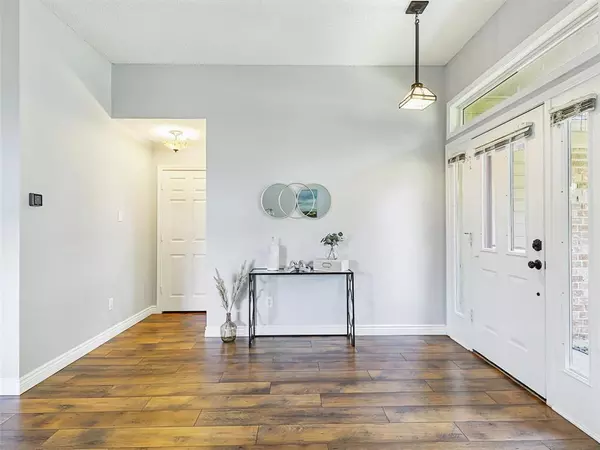$399,990
For more information regarding the value of a property, please contact us for a free consultation.
704 Blue Oak Drive Lewisville, TX 75067
3 Beds
2 Baths
1,853 SqFt
Key Details
Property Type Single Family Home
Sub Type Single Family Residence
Listing Status Sold
Purchase Type For Sale
Square Footage 1,853 sqft
Price per Sqft $215
Subdivision Timbercreek Estate Sec 1
MLS Listing ID 20667212
Sold Date 08/07/24
Bedrooms 3
Full Baths 2
HOA Y/N None
Year Built 1991
Annual Tax Amount $5,891
Lot Size 7,666 Sqft
Acres 0.176
Property Description
MULTIPLE OFFERS RECEVIED. Back on the Market, no fault of the seller! This adorable 3 bed 2 bath home has it all! Conveniently located off Interstate 35 this one story home will appeal to all! Upon entry the formal sitting room is a GREAT place to entertain. Formal dining room has stunning window with gorgeous natural light. Pella and Anderson Windows throughout entire home. Kitchen opens to the family room with wood burning fireplace and has great views of the backyard. Kitchen features include luxury granite countertops, pantry and tons of cabinet space and eat in kitchen area. Oversized primary suite features dual sinks, separate shower and bath and large closet. 2 additional bedrooms separated from primary are spacious with great closet space and large full bathroom access with hall closet. Amazing storage! Spacious backyard has covered patio and sizeable grass area. This spacious, move in ready, Lewisville home offers comfort and style and a beautiful place to call home.
Location
State TX
County Denton
Direction From 35N: Exit 449 Corporate Dr. Turn right on E Corporate Dr. Turn right on S Edmonds Ln. Turn right on Burr Oak Dr. Turn Left on Timberbook Dr. Turn right on Blue Oak Dr. Home on the right.
Rooms
Dining Room 2
Interior
Interior Features Built-in Features, Decorative Lighting, Eat-in Kitchen
Heating Central, Electric
Cooling Ceiling Fan(s), Central Air, Electric
Flooring Carpet, Ceramic Tile, Vinyl, Wood
Fireplaces Number 1
Fireplaces Type Brick
Appliance Dishwasher, Disposal, Electric Oven, Microwave
Heat Source Central, Electric
Laundry Utility Room, Full Size W/D Area, Washer Hookup
Exterior
Garage Spaces 2.0
Fence Wood
Utilities Available Alley, City Sewer, City Water
Roof Type Composition
Total Parking Spaces 2
Garage Yes
Building
Lot Description Interior Lot, Landscaped
Story One
Foundation Slab
Level or Stories One
Structure Type Brick
Schools
Elementary Schools Creekside
Middle Schools Marshall Durham
High Schools Lewisville
School District Lewisville Isd
Others
Ownership See Tax
Acceptable Financing Cash, Conventional, FHA, VA Loan
Listing Terms Cash, Conventional, FHA, VA Loan
Financing FHA
Read Less
Want to know what your home might be worth? Contact us for a FREE valuation!

Our team is ready to help you sell your home for the highest possible price ASAP

©2025 North Texas Real Estate Information Systems.
Bought with Van Par • United Real Estate





