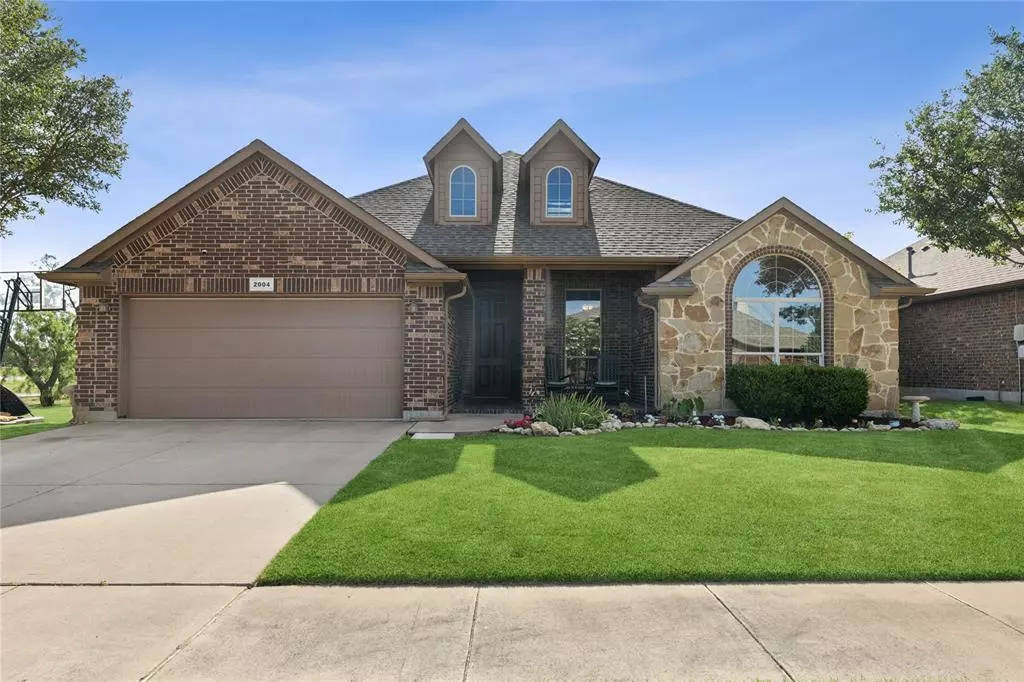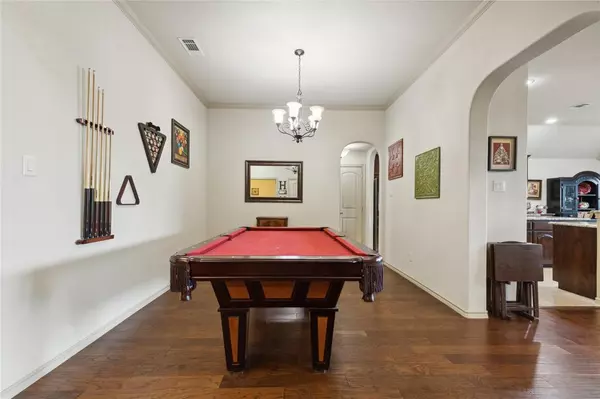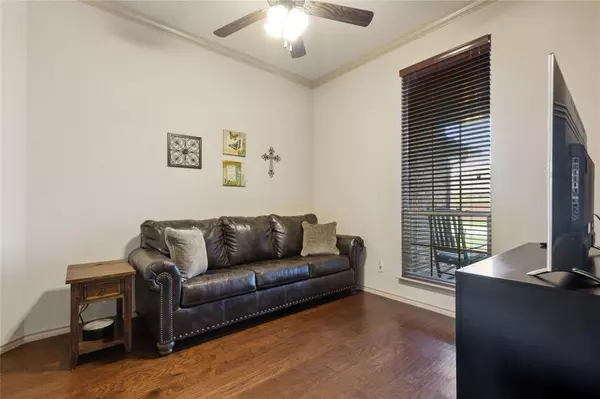$440,000
For more information regarding the value of a property, please contact us for a free consultation.
2004 Mountain Hawk Drive Fort Worth, TX 76177
3 Beds
2 Baths
2,248 SqFt
Key Details
Property Type Single Family Home
Sub Type Single Family Residence
Listing Status Sold
Purchase Type For Sale
Square Footage 2,248 sqft
Price per Sqft $195
Subdivision Tehama Ridge
MLS Listing ID 20641109
Sold Date 07/26/24
Style Traditional
Bedrooms 3
Full Baths 2
HOA Fees $23
HOA Y/N Mandatory
Year Built 2012
Annual Tax Amount $9,142
Lot Size 8,624 Sqft
Acres 0.198
Property Description
Nestled next to a serene pond & surrounded by lush trees, this beautiful home in Tehama Ridge boasts stunning curb appeal with its elegant stone + brick facade. Step inside to an interior filled with natural light & an effortlessly flowing open concept floor plan. The flexible layout includes an office at the front of the home with French doors & a closet, easily convertible to a fourth bedroom. The dining room, currently used as a billiard room, adds to the home's versatility. At the heart of the home is a large kitchen, open to the expansive living room, featuring a wall of windows that offer sweeping views of the backyard & abundant nature. The kitchen is equipped with an island, ample cabinet and counter space & stainless steel appliances. Step outside to a covered patio, perfect for birdwatching & enjoying the abundant wildlife. The adjacent pond offers catch-and-release fishing, adding a touch of tranquility to this exceptional property. Don't miss this Gem!
Location
State TX
County Tarrant
Community Club House, Community Pool, Fishing, Jogging Path/Bike Path, Lake, Park, Playground
Direction Head north on I-35W N Use the right lane to take exit 64 toward Golden Triangle Boulevard Turn left on Golden Triangle Boulevard Turn left on Golden Triangle Boulevard/Harmon Rd Turn right on Golden Heights Rd/Harmon Rd Turn left on Mountain Hawk Drive Destination will be on the Right.
Rooms
Dining Room 1
Interior
Interior Features Granite Counters, High Speed Internet Available, Kitchen Island, Open Floorplan, Other, Pantry, Smart Home System, Walk-In Closet(s)
Heating Central, Natural Gas
Cooling Ceiling Fan(s), Central Air, Electric, Roof Turbine(s)
Flooring Carpet, Ceramic Tile, Hardwood
Appliance Dishwasher, Disposal, Electric Oven, Gas Cooktop, Gas Water Heater, Microwave, Double Oven, Plumbed For Gas in Kitchen, Vented Exhaust Fan
Heat Source Central, Natural Gas
Laundry Electric Dryer Hookup, Gas Dryer Hookup, Utility Room, Full Size W/D Area, Washer Hookup
Exterior
Exterior Feature Covered Patio/Porch, Rain Gutters
Garage Spaces 2.0
Fence Back Yard, Privacy, Wood, Wrought Iron
Community Features Club House, Community Pool, Fishing, Jogging Path/Bike Path, Lake, Park, Playground
Utilities Available City Sewer, City Water, Co-op Electric, Electricity Available, Electricity Connected, Individual Gas Meter, Individual Water Meter, Underground Utilities
Roof Type Composition
Parking Type Garage, Garage Door Opener, Garage Faces Front, Garage Single Door, Secured, Storage
Total Parking Spaces 2
Garage Yes
Building
Lot Description Few Trees, Interior Lot, Landscaped, Level, Park View, Sprinkler System, Subdivision, Tank/ Pond, Water/Lake View
Story One
Foundation Slab
Level or Stories One
Structure Type Brick,Rock/Stone,Stone Veneer
Schools
Elementary Schools Peterson
Middle Schools Wilson
High Schools Eaton
School District Northwest Isd
Others
Restrictions No Known Restriction(s),None
Ownership On File
Acceptable Financing Cash, Conventional, FHA, VA Loan
Listing Terms Cash, Conventional, FHA, VA Loan
Financing Cash
Read Less
Want to know what your home might be worth? Contact us for a FREE valuation!

Our team is ready to help you sell your home for the highest possible price ASAP

©2024 North Texas Real Estate Information Systems.
Bought with Rosa Ayala • The Michael Group






