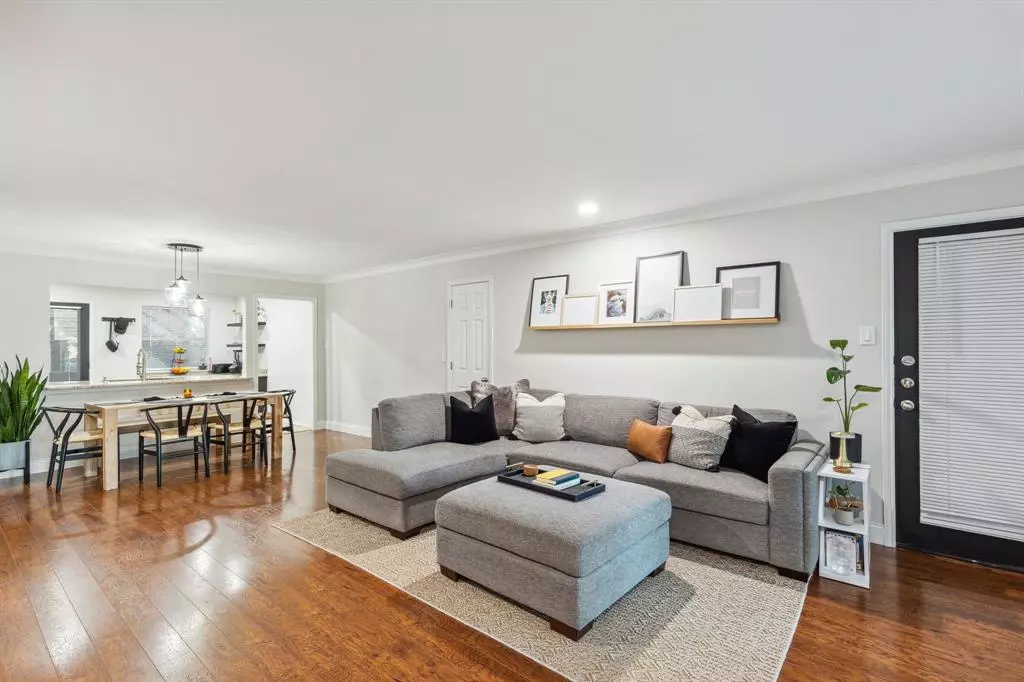$312,500
For more information regarding the value of a property, please contact us for a free consultation.
10201 Regal Oaks Drive #104 Dallas, TX 75230
2 Beds
2 Baths
1,375 SqFt
Key Details
Property Type Condo
Sub Type Condominium
Listing Status Sold
Purchase Type For Sale
Square Footage 1,375 sqft
Price per Sqft $227
Subdivision Paradiso Condo Ph 01
MLS Listing ID 20419969
Sold Date 07/25/24
Style Traditional
Bedrooms 2
Full Baths 2
HOA Fees $671/mo
HOA Y/N Mandatory
Year Built 1963
Lot Size 2.237 Acres
Acres 2.237
Property Description
Looking for a lifestyle that offers the perfect combination of outstanding home life with a lifestyle to match than look no further. Unit 104D at the Paradiso Condos is a 1st level condo blending style and function that really maximizes the use of every square inch. Open concept living area that flows perfectly into dining area and updated kitchen. Primary bedroom is oversized with nook perfect for home office or flex space. Primary ensuite bathroom has been impeccably updated with large walk-in shower, double vanity and a finish out that will turn getting ready for your day into a treat not a chore. Second bedroom is good size with large walk in closet for added storage. Guest bathroom has similar high end finishes as primary bath continuing the good vibes throughout the home. Fenced patio space. Unit just around corner from resort style pool area with grill and ability to use pools and hot tub in additional phases. 2 assigned parking spots. Minutes away from Preston Hollow Village.
Location
State TX
County Dallas
Community Community Pool, Spa
Direction Located between Walnut Hill and Royal, GPS will take you to the front of the building for unit, which is first door on left once you enter through the breezeway. Door code with be provided with the showing instructions.
Rooms
Dining Room 1
Interior
Interior Features Cable TV Available, Double Vanity, Dry Bar, Granite Counters, Open Floorplan
Heating Central, Electric
Cooling Ceiling Fan(s), Central Air, Electric
Flooring Ceramic Tile, Luxury Vinyl Plank, Tile
Fireplaces Number 1
Fireplaces Type Wood Burning
Appliance Dishwasher, Electric Range
Heat Source Central, Electric
Laundry Electric Dryer Hookup, Stacked W/D Area, Washer Hookup
Exterior
Carport Spaces 1
Fence Wood
Pool In Ground, Separate Spa/Hot Tub, Water Feature, Waterfall
Community Features Community Pool, Spa
Utilities Available City Sewer, City Water, Curbs, Electricity Available, Sidewalk
Roof Type Composition
Total Parking Spaces 1
Garage No
Private Pool 1
Building
Story One
Foundation Slab
Level or Stories One
Structure Type Brick
Schools
Elementary Schools Prestonhol
Middle Schools Benjamin Franklin
High Schools Hillcrest
School District Dallas Isd
Others
Restrictions Deed,Other
Ownership See Taxes
Acceptable Financing Cash, Conventional
Listing Terms Cash, Conventional
Financing Conventional
Read Less
Want to know what your home might be worth? Contact us for a FREE valuation!

Our team is ready to help you sell your home for the highest possible price ASAP

©2024 North Texas Real Estate Information Systems.
Bought with T.J. Frank • Compass RE Texas, LLC.


