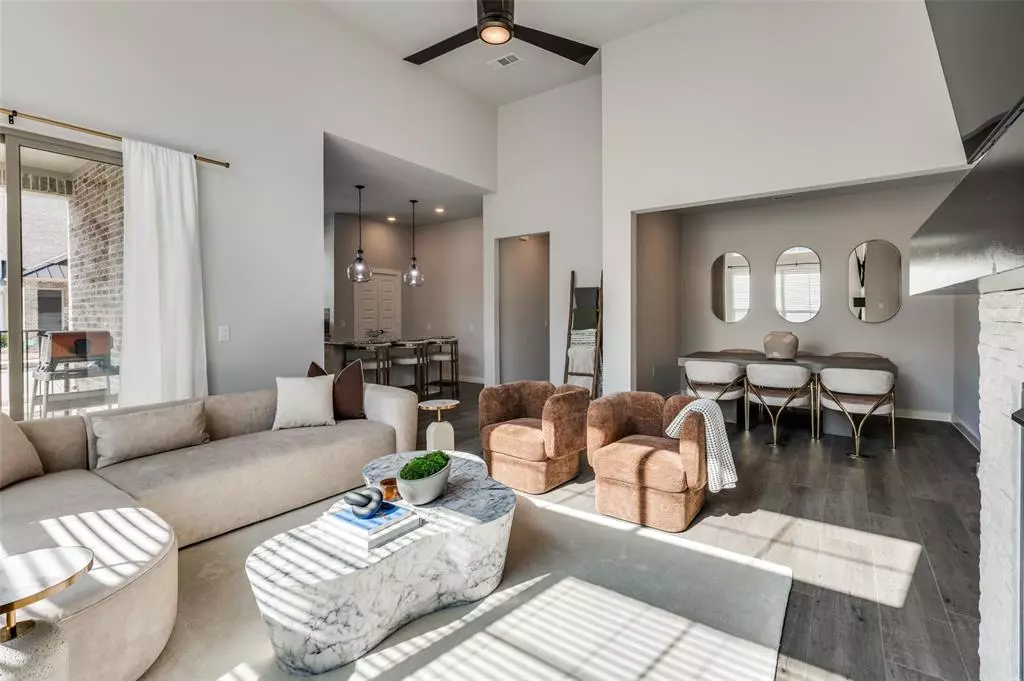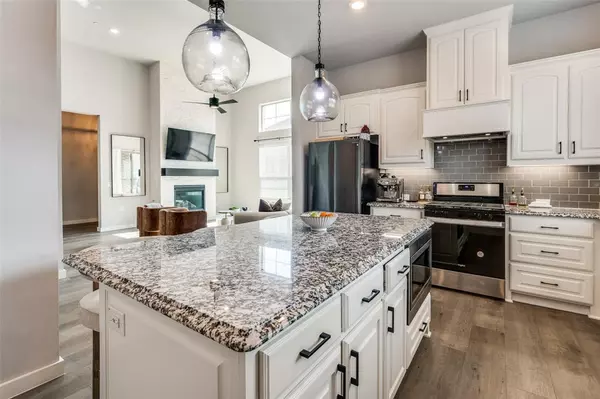$400,000
For more information regarding the value of a property, please contact us for a free consultation.
7228 Calistoga Lane Grand Prairie, TX 75054
3 Beds
2 Baths
1,702 SqFt
Key Details
Property Type Townhouse
Sub Type Townhouse
Listing Status Sold
Purchase Type For Sale
Square Footage 1,702 sqft
Price per Sqft $235
Subdivision Mira Lagos East Twnhms North Addition
MLS Listing ID 20518825
Sold Date 07/25/24
Bedrooms 3
Full Baths 2
HOA Fees $253/mo
HOA Y/N Mandatory
Year Built 2021
Annual Tax Amount $10,326
Lot Size 3,441 Sqft
Acres 0.079
Property Description
Live on the Peninsula at Joe Pool Lake! Minutes from the marina! RARE 3-yr old 3 bedroom end unit home for the price of new 2 bedroom! Available NOW - Geneva model with bonus room has many upgrades - wood floors, granite counters, premium cabinets, stone fireplace to the ceiling with a mantel. Split bedrooms for privacy. Primary suite faces front for an abundance of natural light, 13' ceiling, and room to sit. Primary bath includes oversized shower, dual sinks, and big walk-in closet. Living room has 14' ceiling, gas starting fireplace, and walk-out covered patio with wrought iron fence. Garage is wired for electric vehicle charging. This lock-and-go community is gated, beautifully landscaped with a community pool, clubhouse, fitness center, and dog park. No worries about the lawn or outside care! This home has been exempted from the 55+ community requirement for those under 55 who desire a mature surrounding.
Location
State TX
County Dallas
Community Club House, Community Pool, Gated
Direction From South Grand Peninsula, enter Sonoma Ln, Left on Chablis, Right on Calistoga Ln.
Rooms
Dining Room 1
Interior
Interior Features Cable TV Available, Decorative Lighting, Eat-in Kitchen, Granite Counters, High Speed Internet Available, Pantry
Heating Central
Cooling Ceiling Fan(s), Central Air
Flooring Luxury Vinyl Plank
Fireplaces Number 1
Fireplaces Type Gas Starter, Living Room, Stone
Appliance Dishwasher, Gas Cooktop, Gas Oven, Microwave, Refrigerator
Heat Source Central
Laundry In Hall, Full Size W/D Area
Exterior
Garage Spaces 2.0
Fence Metal
Community Features Club House, Community Pool, Gated
Utilities Available City Sewer, City Water
Roof Type Composition
Parking Type Alley Access, Driveway, Electric Vehicle Charging Station(s), Garage Single Door
Total Parking Spaces 2
Garage Yes
Building
Lot Description Landscaped, Sprinkler System
Story One
Foundation Slab
Level or Stories One
Structure Type Brick,Stucco
Schools
Elementary Schools Lakeridge
Middle Schools Permenter
High Schools Cedarhill
School District Cedar Hill Isd
Others
Senior Community 1
Ownership See tax records
Acceptable Financing Cash, Conventional, FHA, VA Loan
Listing Terms Cash, Conventional, FHA, VA Loan
Financing FHA
Read Less
Want to know what your home might be worth? Contact us for a FREE valuation!

Our team is ready to help you sell your home for the highest possible price ASAP

©2024 North Texas Real Estate Information Systems.
Bought with Holly Roberts • Momentum Real Estate Group,LLC






