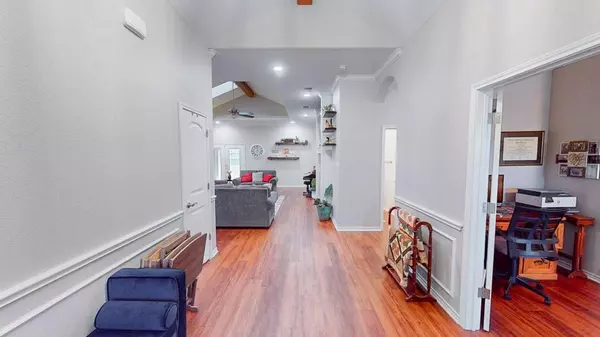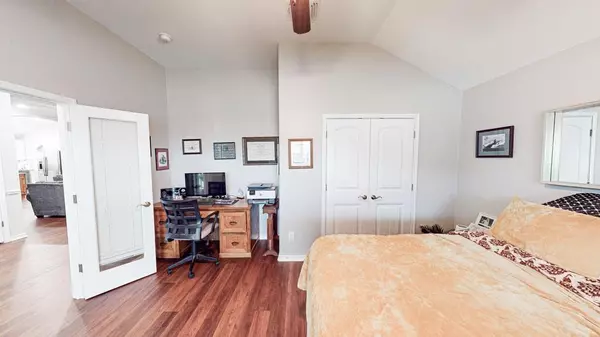$390,000
For more information regarding the value of a property, please contact us for a free consultation.
2525 Faux Pine Drive Harker Heights, TX 76548
4 Beds
3 Baths
2,266 SqFt
Key Details
Property Type Single Family Home
Sub Type Single Family Residence
Listing Status Sold
Purchase Type For Sale
Square Footage 2,266 sqft
Price per Sqft $172
Subdivision Evergreen Sub Ph V
MLS Listing ID 20644396
Sold Date 07/25/24
Style A-Frame
Bedrooms 4
Full Baths 2
Half Baths 1
HOA Y/N None
Year Built 2018
Annual Tax Amount $7,180
Lot Size 0.262 Acres
Acres 0.262
Property Description
Discover extraordinary living in this stunning home, ideally located near Stillhouse Hollow Lake, Dana Peak Park, and Harker Heights High School. A grand foyer welcomes you into the spacious living room with vaulted ceilings, skylight, and electric fireplace. The kitchen boasts stainless steel appliances, granite countertops, and a central island. Retreat to the luxurious master suite with a jetted tub and walk-in closet. Outside, enjoy the fenced backyard with a covered porch. Take advantage of the assumable VA mortgage at 2.5% for 15 years, with just 12 years remaining. Schedule a private tour today and seize this unbeatable opportunity for the lifestyle you've always wanted.
Location
State TX
County Bell
Direction Take HWY 190 to FM 2410 (Knight's Way), go south on Knights way, turn right on Grant Edwin Drive, turn left on Hazelnut Dr., turn right on Leatherwood Dr., turn left on Gold Splash, turn right on Faux Pine and the house will be on the right.
Rooms
Dining Room 1
Interior
Interior Features Cable TV Available, Decorative Lighting
Heating Central
Cooling Central Air
Flooring Laminate, Vinyl
Fireplaces Number 1
Fireplaces Type Electric
Appliance Dishwasher, Disposal, Electric Oven
Heat Source Central
Laundry Electric Dryer Hookup, Utility Room, Full Size W/D Area, Washer Hookup
Exterior
Garage Spaces 3.0
Fence Back Yard
Utilities Available City Sewer
Roof Type Composition
Parking Type Additional Parking
Total Parking Spaces 3
Garage Yes
Building
Story One
Foundation Slab
Level or Stories One
Structure Type Brick
Schools
Elementary Schools Mountainvi
Middle Schools Union Grove
High Schools Harkerheig
School District Killeen Isd
Others
Ownership James Schubert
Acceptable Financing Cash, Conventional, Texas Vet, TX VET Assumable, VA Assumable, VA Loan
Listing Terms Cash, Conventional, Texas Vet, TX VET Assumable, VA Assumable, VA Loan
Financing VA
Read Less
Want to know what your home might be worth? Contact us for a FREE valuation!

Our team is ready to help you sell your home for the highest possible price ASAP

©2024 North Texas Real Estate Information Systems.
Bought with Non-Mls Member • NON MLS






