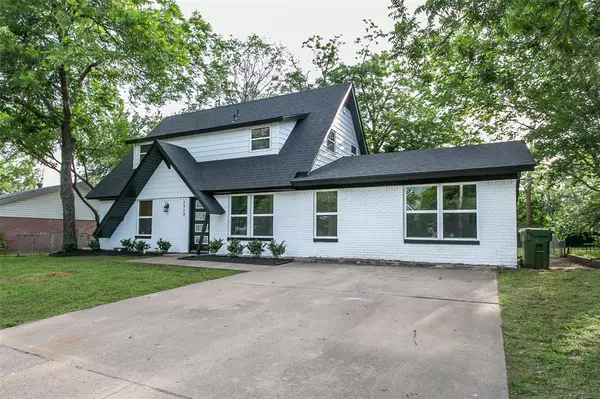$385,000
For more information regarding the value of a property, please contact us for a free consultation.
1313 Harrison Lane Hurst, TX 76053
5 Beds
3 Baths
1,935 SqFt
Key Details
Property Type Single Family Home
Sub Type Single Family Residence
Listing Status Sold
Purchase Type For Sale
Square Footage 1,935 sqft
Price per Sqft $198
Subdivision Oakwood Park Add
MLS Listing ID 20620815
Sold Date 07/23/24
Style Modern Farmhouse
Bedrooms 5
Full Baths 3
HOA Y/N None
Year Built 1961
Annual Tax Amount $4,350
Lot Size 8,276 Sqft
Acres 0.19
Property Description
Discover this stunning, fully remodeled home at where modern elegance meets timeless comfort. This spacious residence boasts 5 bedrooms and 3 beautifully remodeled bathrooms featuring contemporary fixtures and custom tile work. The heart of the home is a brand-new kitchen equipped with high-end stainless steel appliances, quartz countertops, custom cabinetry, and a large island perfect for meal prep and casual dining. Every inch of this home has been thoughtfully updated with modern finishes and attention to detail, ensuring a move-in-ready experience. The open floor plan seamlessly connects the living, dining, and kitchen areas, creating an inviting space for gatherings. High-quality flooring throughout adds to the home's modern appeal. Outside, enjoy a spacious backyard perfect for outdoor activities and relaxation. Located in a prime Hurst location close to schools, parks, shopping, and dining, this exceptional home combines luxury and functionality.
Location
State TX
County Tarrant
Direction Start on Norwood Drive (assuming this is your one-mile starting point south of the address). Head north on Norwood Drive for about 1 mile. Turn right onto Pipeline Road. Turn left onto Harrison Lane check a map or GPS for the most accurate directions based on your actual starting location.
Rooms
Dining Room 1
Interior
Interior Features Decorative Lighting, Kitchen Island, Open Floorplan, Walk-In Closet(s)
Heating Central, Natural Gas
Cooling Ceiling Fan(s), Central Air, Roof Turbine(s)
Flooring Luxury Vinyl Plank
Appliance Dishwasher, Disposal, Electric Range, Gas Water Heater, Vented Exhaust Fan
Heat Source Central, Natural Gas
Laundry Electric Dryer Hookup, Full Size W/D Area, Washer Hookup
Exterior
Utilities Available City Sewer, City Water
Roof Type Composition
Garage No
Building
Story Two
Level or Stories Two
Structure Type Brick,Siding
Schools
Elementary Schools Shadyoaks
High Schools Bell
School District Hurst-Euless-Bedford Isd
Others
Ownership Noe
Financing Conventional
Read Less
Want to know what your home might be worth? Contact us for a FREE valuation!

Our team is ready to help you sell your home for the highest possible price ASAP

©2025 North Texas Real Estate Information Systems.
Bought with Maria Camacho-Romero • The Property Shop





