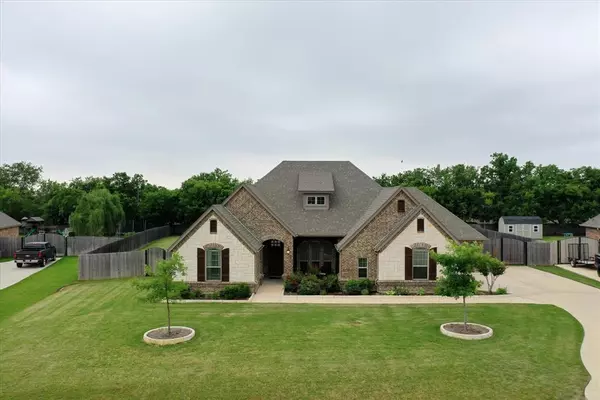$569,000
For more information regarding the value of a property, please contact us for a free consultation.
1057 Durango Springs Drive Fort Worth, TX 76052
3 Beds
3 Baths
2,434 SqFt
Key Details
Property Type Single Family Home
Sub Type Single Family Residence
Listing Status Sold
Purchase Type For Sale
Square Footage 2,434 sqft
Price per Sqft $233
Subdivision Spring Ranch Add
MLS Listing ID 20617616
Sold Date 07/19/24
Bedrooms 3
Full Baths 3
HOA Fees $37/ann
HOA Y/N Mandatory
Year Built 2017
Annual Tax Amount $11,187
Lot Size 0.690 Acres
Acres 0.69
Property Description
Welcome to this cozy and sophisticated single-story brick and stone Spring Ranch home featuring elegant hardwood flooring, a dedicated home office, generous secondary bedrooms and a luxurious private primary retreat. The kitchen is the heartbeat of this home and a chef's dream with expansive granite counter space for culinary creations with a dynamic layout that ensures you're always part of the conversation while hosting family or friends. A spacious bonus room with nearby third full bathroom offers flexibility of playroom or fun filled game room. Step outdoors to enjoy the oversized patio and meticulously manicured yard, complimented by a mature garden providing tomatoes, peppers, lettuce, berries and more! Mature trees line the back fence offering a colorful and private backdrop. Car enthusiasts or those needing extra storage will appreciate the multiple garage layout. This home is not just a place to live, but a place to love. Don't miss out on the opportunity to make it yours!
Location
State TX
County Tarrant
Direction Off willow springs
Rooms
Dining Room 1
Interior
Interior Features Eat-in Kitchen, Granite Counters, Kitchen Island, Open Floorplan, Walk-In Closet(s)
Flooring Ceramic Tile, Hardwood
Fireplaces Number 1
Fireplaces Type Wood Burning
Appliance Dishwasher, Microwave
Exterior
Garage Spaces 3.0
Utilities Available City Sewer, City Water
Parking Type Garage
Total Parking Spaces 3
Garage Yes
Building
Story One
Foundation Slab
Level or Stories One
Schools
Elementary Schools Haslet
Middle Schools Cw Worthington
High Schools Eaton
School District Northwest Isd
Others
Ownership see notes
Financing Conventional
Read Less
Want to know what your home might be worth? Contact us for a FREE valuation!

Our team is ready to help you sell your home for the highest possible price ASAP

©2024 North Texas Real Estate Information Systems.
Bought with Graham Lewis • League Real Estate






