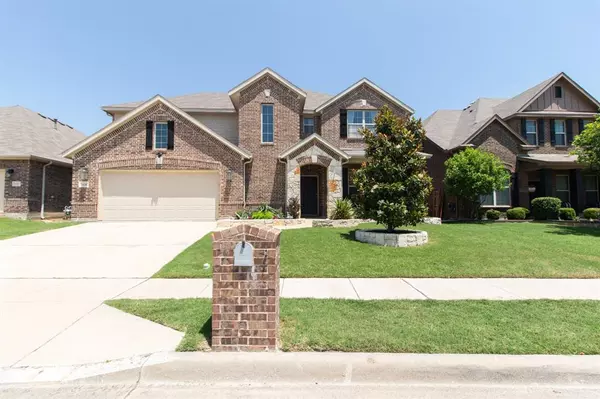$595,000
For more information regarding the value of a property, please contact us for a free consultation.
1136 Mesa Crest Drive Fort Worth, TX 76052
4 Beds
4 Baths
3,582 SqFt
Key Details
Property Type Single Family Home
Sub Type Single Family Residence
Listing Status Sold
Purchase Type For Sale
Square Footage 3,582 sqft
Price per Sqft $166
Subdivision Willow Ridge Estates
MLS Listing ID 20621103
Sold Date 07/19/24
Bedrooms 4
Full Baths 3
Half Baths 1
HOA Fees $35/ann
HOA Y/N Mandatory
Year Built 2014
Annual Tax Amount $11,185
Lot Size 7,187 Sqft
Acres 0.165
Property Description
Welcome to this stunning 4 bedroom, 3.5 bath, 3 car garage home with a POOL! Inviting layout perfect for enjoying gatherings with friends and family! Walk into an open floor plan with soaring ceilings, two story rotunda with metal stair railings & hardwood flooring throughout the lower level. Great kitchen with stylish white cabinets & stainless appliances overlooking the spacious living room with stone fireplace. Master suite is located downstairs with dual sinks, garden tub, separate shower & oversized walk-in closet. Game room, media room & 3 bedrooms upstairs. 1 bedroom has an en-suite bath. Backyard Oasis with beautiful salt water pool with extensive decking, fountains and heater, perfect for year around entertaining. 4 large attics with sub flooring for storage. This home has been beautifully maintained and features new interior paint, new granite countertops, new fence & outdoor lighting! Walking distance to Community amenities, park and NWISD Schools!
Location
State TX
County Tarrant
Direction Please use GPS
Rooms
Dining Room 2
Interior
Interior Features Cable TV Available, Decorative Lighting, Eat-in Kitchen, High Speed Internet Available, In-Law Suite Floorplan, Kitchen Island, Open Floorplan
Heating Central, Fireplace(s), Natural Gas
Cooling Ceiling Fan(s), Central Air
Flooring Carpet, Ceramic Tile, Hardwood
Fireplaces Number 1
Fireplaces Type Gas
Appliance Dishwasher, Electric Oven, Gas Cooktop, Microwave, Plumbed For Gas in Kitchen
Heat Source Central, Fireplace(s), Natural Gas
Laundry Electric Dryer Hookup, Utility Room, Full Size W/D Area, Washer Hookup
Exterior
Exterior Feature Covered Patio/Porch
Garage Spaces 3.0
Fence Wood
Utilities Available All Weather Road, Cable Available, City Sewer, City Water, Concrete, Curbs, Electricity Connected, Individual Gas Meter, Phone Available
Roof Type Asphalt
Total Parking Spaces 3
Garage Yes
Private Pool 1
Building
Story Two
Level or Stories Two
Structure Type Brick
Schools
Elementary Schools Carl E. Schluter
Middle Schools Leo Adams
High Schools Eaton
School District Northwest Isd
Others
Ownership Barragan
Acceptable Financing Cash, Conventional, FHA, VA Loan
Listing Terms Cash, Conventional, FHA, VA Loan
Financing Conventional
Read Less
Want to know what your home might be worth? Contact us for a FREE valuation!

Our team is ready to help you sell your home for the highest possible price ASAP

©2025 North Texas Real Estate Information Systems.
Bought with Reecinda Smith • Coldwell Banker Apex, REALTORS





