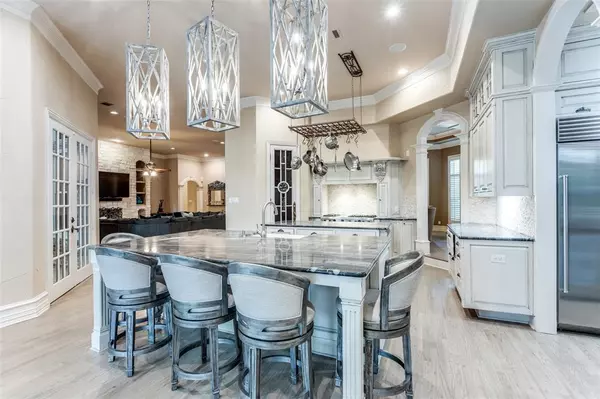$1,695,000
For more information regarding the value of a property, please contact us for a free consultation.
1404 Chancellor Lane Mckinney, TX 75072
4 Beds
4 Baths
6,110 SqFt
Key Details
Property Type Single Family Home
Sub Type Single Family Residence
Listing Status Sold
Purchase Type For Sale
Square Footage 6,110 sqft
Price per Sqft $277
Subdivision Chancellor Creek
MLS Listing ID 20561718
Sold Date 06/24/24
Style Traditional
Bedrooms 4
Full Baths 4
HOA Fees $66/ann
HOA Y/N Mandatory
Year Built 2001
Lot Size 0.850 Acres
Acres 0.85
Property Description
Stunning and luxurious, this 4-bedroom, 4-bathroom estate is perfectly nestled on a lush .85-acre creek lot, complete with a spectacular diving pool, spa, and outdoor grill—ideal for sophisticated entertaining. The property features a 4-car garage and a gourmet kitchen with a commercial-grade Viking range, stainless steel appliances, and a Sub-Zero fridge in the butler’s pantry. The grand master suite boasts an enormous walk-in closet and sitting area. Additional amenities include an elegant formal living room with a cozy fireplace, a formal dining room, a study with floor-to-ceiling built-in bookshelves, and a very large living room with an Austin stone fireplace. There’s also a private bath with pool access, a sunken media room, and upstairs, a spacious game room and a multi-purpose room. This estate effortlessly combines grandeur with practical luxury, offering an exceptional living experience tailored for relaxation and grand entertaining. MOTIVATED SELLER
Location
State TX
County Collin
Direction From 75 North, exit Eldorado and turn left ( West ). Turn right on Hardin. Turn Left on Chancellor. Home is in the Right 1404 Chancellor Lane.
Rooms
Dining Room 3
Interior
Interior Features Decorative Lighting, Flat Screen Wiring, High Speed Internet Available, Loft, Sound System Wiring, Vaulted Ceiling(s), Wainscoting, Walk-In Closet(s)
Heating Central, Natural Gas
Cooling Ceiling Fan(s), Central Air, Electric
Flooring Carpet, Ceramic Tile, Slate, Stone, Wood
Fireplaces Number 2
Fireplaces Type Decorative, Gas Logs, Gas Starter, Stone
Equipment Home Theater
Appliance Built-in Refrigerator, Dishwasher, Disposal, Dryer, Gas Cooktop, Gas Oven, Ice Maker, Trash Compactor, Washer
Heat Source Central, Natural Gas
Laundry Electric Dryer Hookup, Utility Room, Full Size W/D Area, Washer Hookup
Exterior
Exterior Feature Covered Patio/Porch, Rain Gutters, Outdoor Living Center
Garage Spaces 4.0
Fence Gate
Utilities Available City Sewer, Curbs, Individual Gas Meter, Individual Water Meter, Sidewalk, Underground Utilities
Waterfront Description Creek
Roof Type Composition
Parking Type Garage Double Door, Garage Single Door, Driveway, Garage Door Opener, Garage Faces Side, Lighted, Oversized, Storage
Total Parking Spaces 4
Garage Yes
Private Pool 1
Building
Lot Description Lrg. Backyard Grass, Many Trees, Sprinkler System, Subdivision
Story Two
Foundation Slab
Level or Stories Two
Structure Type Brick
Schools
Elementary Schools Walker
Middle Schools Faubion
High Schools Mckinney
School District Mckinney Isd
Others
Restrictions No Divide
Ownership Please see agent
Financing Cash
Read Less
Want to know what your home might be worth? Contact us for a FREE valuation!

Our team is ready to help you sell your home for the highest possible price ASAP

©2024 North Texas Real Estate Information Systems.
Bought with Scott Lansford • TwentyFour1






