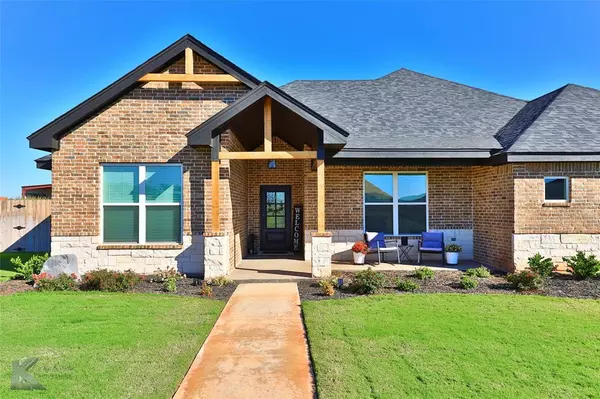$403,000
For more information regarding the value of a property, please contact us for a free consultation.
220 Beechcraft Abilene, TX 79602
4 Beds
2 Baths
2,109 SqFt
Key Details
Property Type Single Family Home
Sub Type Single Family Residence
Listing Status Sold
Purchase Type For Sale
Square Footage 2,109 sqft
Price per Sqft $191
Subdivision Hunters Landing
MLS Listing ID 20624207
Sold Date 07/15/24
Style Traditional
Bedrooms 4
Full Baths 2
HOA Fees $41/ann
HOA Y/N Mandatory
Year Built 2022
Annual Tax Amount $6,124
Lot Size 0.510 Acres
Acres 0.51
Property Description
Welcome to this beautiful barely-lived-in custom home in Hunter's Landing!! This adorable Texas Pride built home features an open floor plan with 4 bedrooms and 2 large baths. The welcoming kitchen opens to an expansive living room and has stainless steel appliances which includes a microwave, dishwasher, oven, and refrigerator. Ceramic tile flooring is found throughout the entire home! Windows have been finished out with privacy blinds. The laundry room is centrally located with plenty of extra room for an additional refrigerator. The elegant Owner's suite includes separate double sinks and vanities, a luxurious soaking tub, and roomy enclosed shower. This expansive backyard is fully fenced & already has irrigation completely installed and grass partially installed. Seller offering $3,000 allowance that can be used towards finishing backyard grass!! This lovely home has all the finishing details already in place. Don't miss out on the opportunity to make it your's!
Location
State TX
County Taylor
Direction Hunter's Landing is located at the corner of 1750 & Nora Miller Rd. Turn right on Nora Miller Rd and the first street is Beechcraft. Home will be on your right.
Rooms
Dining Room 1
Interior
Interior Features Built-in Features, Cable TV Available, Decorative Lighting, Double Vanity, Eat-in Kitchen, Flat Screen Wiring, Granite Counters, High Speed Internet Available, Kitchen Island, Open Floorplan, Pantry, Walk-In Closet(s)
Heating Electric, Fireplace(s)
Cooling Central Air, Electric
Flooring Luxury Vinyl Plank
Fireplaces Number 1
Fireplaces Type Living Room, Wood Burning
Appliance Dishwasher, Disposal, Electric Cooktop, Electric Oven, Electric Water Heater, Vented Exhaust Fan
Heat Source Electric, Fireplace(s)
Exterior
Garage Spaces 2.0
Fence Back Yard, Wood
Utilities Available Aerobic Septic
Roof Type Composition
Total Parking Spaces 2
Garage Yes
Building
Lot Description Lrg. Backyard Grass, Subdivision
Story One
Foundation Slab
Level or Stories One
Structure Type Brick,Rock/Stone
Schools
Elementary Schools Wylie East
High Schools Wylie
School District Wylie Isd, Taylor Co.
Others
Restrictions Architectural,Building,Deed,Development
Ownership Striegler
Acceptable Financing Cash, Conventional, FHA, VA Loan
Listing Terms Cash, Conventional, FHA, VA Loan
Financing Conventional
Read Less
Want to know what your home might be worth? Contact us for a FREE valuation!

Our team is ready to help you sell your home for the highest possible price ASAP

©2024 North Texas Real Estate Information Systems.
Bought with Caleb Fullerton • Fathom Realty





