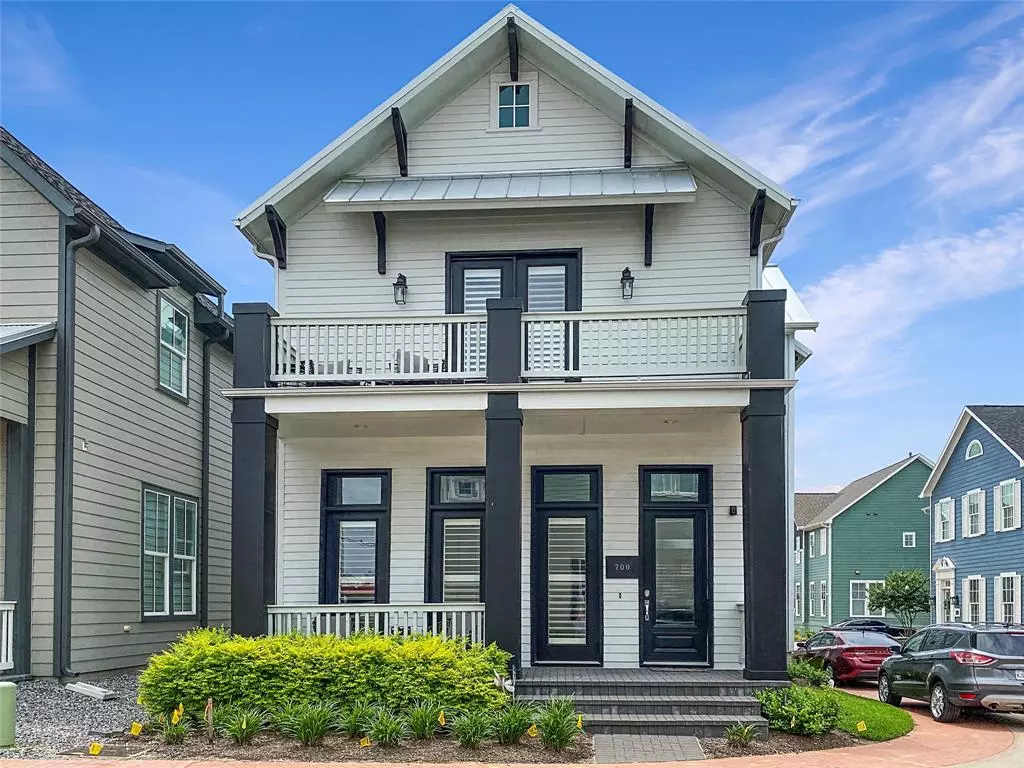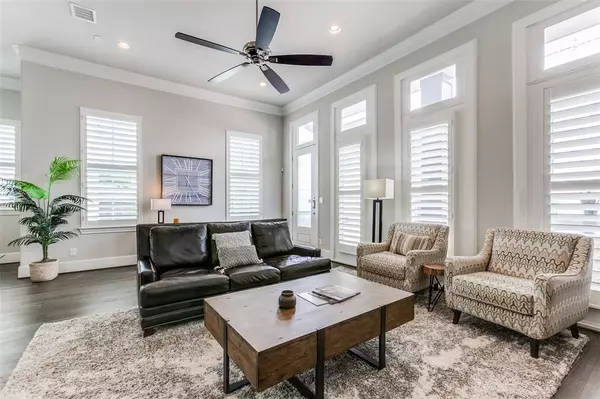$549,000
For more information regarding the value of a property, please contact us for a free consultation.
700 Wooster Lane Plano, TX 75074
3 Beds
3 Baths
2,317 SqFt
Key Details
Property Type Single Family Home
Sub Type Single Family Residence
Listing Status Sold
Purchase Type For Sale
Square Footage 2,317 sqft
Price per Sqft $236
Subdivision Rice Field Add
MLS Listing ID 20624193
Sold Date 07/11/24
Style Contemporary/Modern,Modern Farmhouse,Traditional
Bedrooms 3
Full Baths 2
Half Baths 1
HOA Fees $75/mo
HOA Y/N Mandatory
Year Built 2018
Annual Tax Amount $8,636
Lot Size 2,657 Sqft
Acres 0.061
Property Description
Welcome to modern sophistication meets farmhouse charm in this stunning residence nestled near Historic Downtown Plano. This home exudes model-worthy allure with its picturesque black and white exterior, inviting front porch, upstairs balcony & sleek metal roof. Step inside to discover a bright and airy ambiance, highlighted by an expansive great room with 12' ceilings and 8' doors for sense of space and luxury. Prepare meals in the chef-inspired kitchen boasting Bosch appliances, gas cooktop, quartz countertops, farm sink, elegant white soft close cabinetry & glass-fronted upper cabinets. Ascend the stairs to find an oversized Primary Retreat, with wood floors, a cozy sitting area, ensuite bath with oversized tub, separate shower, marble floor & dual large closets.Smart lighting system & Plantation Shutters. Downtown Plano with restaurants and nightlife is just a short walk away.This property falls within a Prosperity Home Mortgage Community Lending Zone & may qualify for lower rates.
Location
State TX
County Collin
Direction GPS
Rooms
Dining Room 1
Interior
Interior Features Built-in Features, Built-in Wine Cooler, Cable TV Available, Cathedral Ceiling(s), Decorative Lighting, Double Vanity, Eat-in Kitchen, High Speed Internet Available, Kitchen Island, Open Floorplan, Pantry, Vaulted Ceiling(s), Walk-In Closet(s)
Heating Central, Natural Gas
Cooling Central Air, Electric
Flooring Carpet, Ceramic Tile, Marble, Wood
Appliance Dishwasher, Disposal, Electric Oven, Gas Cooktop, Gas Water Heater, Microwave, Plumbed For Gas in Kitchen, Tankless Water Heater, Vented Exhaust Fan
Heat Source Central, Natural Gas
Laundry Electric Dryer Hookup, In Hall, Full Size W/D Area, Washer Hookup, On Site
Exterior
Exterior Feature Balcony, Covered Patio/Porch
Garage Spaces 2.0
Fence None
Utilities Available Alley, Cable Available, City Sewer, City Water, Concrete, Electricity Available, Electricity Connected, Individual Gas Meter, Individual Water Meter, Natural Gas Available, Sewer Available
Roof Type Metal
Parking Type Garage, Garage Faces Rear
Total Parking Spaces 2
Garage Yes
Building
Lot Description Corner Lot
Story Two
Foundation Slab
Level or Stories Two
Structure Type Fiber Cement,Other
Schools
Elementary Schools Mendenhall
Middle Schools Otto
High Schools Williams
School District Plano Isd
Others
Restrictions Architectural,Deed
Ownership See tax rolls
Acceptable Financing Cash, Conventional, FHA, VA Loan
Listing Terms Cash, Conventional, FHA, VA Loan
Financing Cash
Special Listing Condition Survey Available, Verify Tax Exemptions
Read Less
Want to know what your home might be worth? Contact us for a FREE valuation!

Our team is ready to help you sell your home for the highest possible price ASAP

©2024 North Texas Real Estate Information Systems.
Bought with Kunpeng Zhang • Competitive Edge Realty LLC






