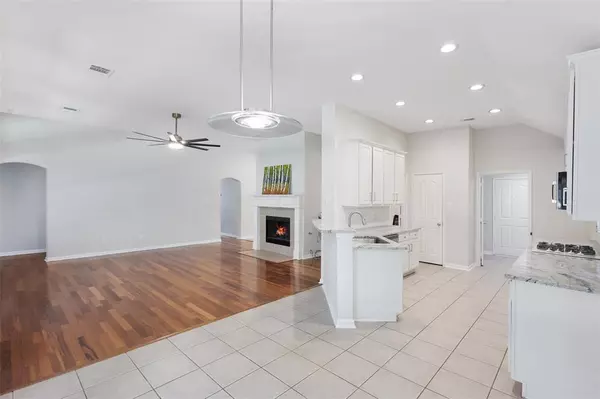$615,000
For more information regarding the value of a property, please contact us for a free consultation.
813 Hillside Mckinney, TX 75071
4 Beds
2 Baths
2,453 SqFt
Key Details
Property Type Single Family Home
Sub Type Single Family Residence
Listing Status Sold
Purchase Type For Sale
Square Footage 2,453 sqft
Price per Sqft $250
Subdivision Villages Of Lake Forest #2
MLS Listing ID 20640979
Sold Date 07/03/24
Style Traditional
Bedrooms 4
Full Baths 2
HOA Fees $47/ann
HOA Y/N Mandatory
Year Built 2001
Annual Tax Amount $7,649
Lot Size 0.310 Acres
Acres 0.31
Property Description
Gorgeous Creekside Home with Amazing Backyard and Cedar-Covered Outdoor Living Area. Beautiful views from living, kitchen & master. Fabulous 28’x15’ deck with Cedar gable roof that overlooks the creek that runs the entire width of the large backyard. Tons of updates & improvements! Well-maintained home is move-in ready with fresh paint, updated lights, fans, & new flooring in bedrooms. Stunning updated kitchen -white cabinets, granite, recessed lighting & SS appliances. Other improvements include new St. Aug sod, newer AC units (2018 and 2023) & AC ducts, 2018 roof & fence, large outdoor Lifetime shed. Huge master bedroom and updated master bath -granite, stand-alone tub, huge shower, privacy window, new fixtures and faucets, and big WIC. Elegant wood and iron staircase to the upstairs bonus room -custom built-in cabinets, closets, shelving, & a walk-out attic. See full list of upgrades and improvements. Buyer and Agent are responsible for all measurements and school verification.
Location
State TX
County Collin
Community Community Pool, Curbs, Playground
Direction From Lake Forest, turn west on Raincrest, second street turn north on Hillside. Home on left about 7 houses down street.
Rooms
Dining Room 2
Interior
Interior Features Cable TV Available, Decorative Lighting, Granite Counters, High Speed Internet Available, Natural Woodwork, Open Floorplan, Pantry, Walk-In Closet(s)
Heating Central, Natural Gas
Cooling Central Air, Electric
Flooring Carpet, Tile, Wood
Fireplaces Number 1
Fireplaces Type Gas, Living Room
Appliance Dishwasher, Disposal, Electric Oven, Electric Water Heater, Gas Cooktop, Gas Water Heater, Microwave, Plumbed For Gas in Kitchen
Heat Source Central, Natural Gas
Laundry Electric Dryer Hookup, Utility Room, Washer Hookup
Exterior
Exterior Feature Covered Deck
Garage Spaces 2.0
Fence Wood, Wrought Iron
Community Features Community Pool, Curbs, Playground
Utilities Available City Sewer, City Water, Concrete, Curbs, Electricity Available, Individual Water Meter, Natural Gas Available, Sewer Available, Underground Utilities
Waterfront Description Creek
Roof Type Composition
Total Parking Spaces 2
Garage Yes
Building
Lot Description Adjacent to Greenbelt, Landscaped, Many Trees
Story Two
Foundation Slab
Level or Stories Two
Structure Type Brick,Cedar
Schools
Elementary Schools Minshew
Middle Schools Dr Jack Cockrill
High Schools Mckinney Boyd
School District Mckinney Isd
Others
Restrictions Deed,Development
Ownership of record
Acceptable Financing Cash, Conventional, FHA, VA Loan
Listing Terms Cash, Conventional, FHA, VA Loan
Financing Cash
Special Listing Condition Agent Related to Owner
Read Less
Want to know what your home might be worth? Contact us for a FREE valuation!

Our team is ready to help you sell your home for the highest possible price ASAP

©2024 North Texas Real Estate Information Systems.
Bought with Brian Johnson • Ebby Halliday, REALTORS






