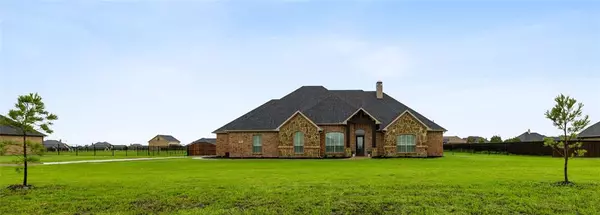$474,900
For more information regarding the value of a property, please contact us for a free consultation.
1220 Foolish Pleasure Drive Terrell, TX 75126
4 Beds
3 Baths
2,259 SqFt
Key Details
Property Type Single Family Home
Sub Type Single Family Residence
Listing Status Sold
Purchase Type For Sale
Square Footage 2,259 sqft
Price per Sqft $210
Subdivision Winners Circle 1 & 2 & 3 & 4
MLS Listing ID 20638849
Sold Date 07/03/24
Bedrooms 4
Full Baths 3
HOA Fees $35/ann
HOA Y/N Mandatory
Year Built 2020
Annual Tax Amount $8,160
Lot Size 1.152 Acres
Acres 1.152
Property Description
Located in the desirable Winners Circle gated community, this gorgeous brick and stone one-story home is a serene yet convenient retreat just a short drive from Dallas. Nestled on over an acre, this 4-bedroom, 3-bathroom home offers spacious living perfect for families. The open-concept living room features a stone fireplace and large windows, seamlessly flowing into a modern kitchen with stainless steel appliances, granite countertops, a large island, and ample cabinetry. The master suite includes a private door to the covered patio, a walk-in closet, and a luxurious en-suite bathroom. Three additional bedrooms provide ample space, while the spacious backyard and covered patio are perfect for entertaining or relaxation. Additional features include a three-car garage, a dedicated laundry room, and energy-efficient amenities. Minutes from schools, shopping, dining, and major highways, this home combines comfort and functionality in a peaceful, gated community.
Location
State TX
County Kaufman
Direction See GPS.
Rooms
Dining Room 1
Interior
Interior Features Eat-in Kitchen, Granite Counters, Kitchen Island, Open Floorplan, Pantry, Walk-In Closet(s)
Heating Central, Electric, Fireplace(s), Heat Pump
Cooling Ceiling Fan(s), Central Air, Heat Pump
Flooring Carpet, Ceramic Tile
Fireplaces Number 1
Fireplaces Type Wood Burning
Appliance Dishwasher, Disposal, Electric Cooktop, Microwave, Convection Oven, Vented Exhaust Fan
Heat Source Central, Electric, Fireplace(s), Heat Pump
Exterior
Garage Spaces 3.0
Utilities Available Aerobic Septic, Co-op Electric, Co-op Water, Concrete, Individual Water Meter, Outside City Limits
Roof Type Composition
Parking Type Garage, Garage Double Door, Garage Single Door
Total Parking Spaces 3
Garage Yes
Building
Story One
Foundation Slab
Level or Stories One
Schools
Elementary Schools Nell Hill Rhea
Middle Schools Warren
High Schools Forney
School District Forney Isd
Others
Ownership Jesse Rodriguez & Laura Rodriguez
Acceptable Financing Cash, Conventional, FHA, Texas Vet, USDA Loan, VA Loan
Listing Terms Cash, Conventional, FHA, Texas Vet, USDA Loan, VA Loan
Financing Cash
Read Less
Want to know what your home might be worth? Contact us for a FREE valuation!

Our team is ready to help you sell your home for the highest possible price ASAP

©2024 North Texas Real Estate Information Systems.
Bought with Terra Carter • JPAR - Rockwall






