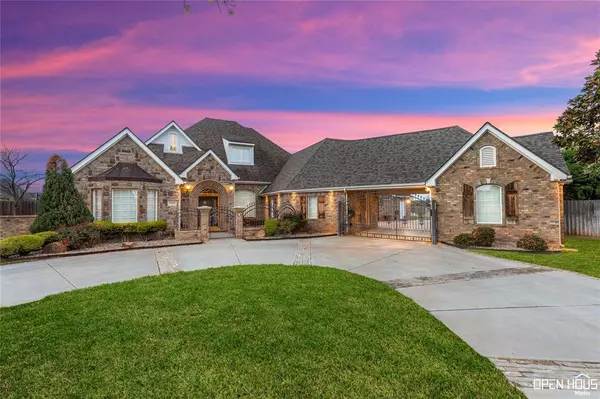$789,900
For more information regarding the value of a property, please contact us for a free consultation.
5 Breezewood Court Wichita Falls, TX 76308
5 Beds
5 Baths
4,218 SqFt
Key Details
Property Type Single Family Home
Sub Type Single Family Residence
Listing Status Sold
Purchase Type For Sale
Square Footage 4,218 sqft
Price per Sqft $187
Subdivision Bridge Creek
MLS Listing ID 20576391
Sold Date 07/03/24
Bedrooms 5
Full Baths 3
Half Baths 2
HOA Y/N None
Year Built 2004
Annual Tax Amount $14,503
Lot Size 0.287 Acres
Acres 0.287
Lot Dimensions 100x125
Property Description
Luxury living in this executive-style 5 bedroom home touting over 4200 sq ft!! Sophistication is showcased by a media room, large saferoom, elegant home office and a dedicated bath for each bedroom. The Outdoor paradise displays an inground pool integrated with a spa while the outdoor kitchen creates a perfect setting for relaxation or entertainment. The expansive yard effortlessly accommodates space for additional recreation. Enhanced security provided by an electric gate. The RV hookups are for the modern explorer.
Location
State TX
County Wichita
Direction Turn off of Southwest Pkwy onto Bridge Creek Drive. Turn onto Shady Grove Ln and take a right on Breezewood Ct. Home is on the end of the culd-de-sac.
Rooms
Dining Room 2
Interior
Interior Features Built-in Features, Cable TV Available, Double Vanity, Eat-in Kitchen, Granite Counters, High Speed Internet Available, Kitchen Island, Open Floorplan, Smart Home System, Walk-In Closet(s)
Heating Natural Gas
Cooling Central Air
Flooring Hardwood
Fireplaces Number 2
Fireplaces Type Family Room, Gas Logs, Living Room, Outside, Wood Burning
Appliance Built-in Gas Range, Dishwasher, Electric Oven, Gas Cooktop, Ice Maker, Microwave, Double Oven
Heat Source Natural Gas
Laundry Electric Dryer Hookup, Utility Room, Washer Hookup
Exterior
Exterior Feature Attached Grill, Covered Patio/Porch, Electric Grill, Rain Gutters, Lighting, Outdoor Grill, RV Hookup, RV/Boat Parking
Garage Spaces 3.0
Carport Spaces 1
Fence Fenced, Gate, Metal, Privacy
Pool Gunite, In Ground, Outdoor Pool, Separate Spa/Hot Tub
Utilities Available Cable Available, City Sewer, City Water, Electricity Available, Electricity Connected, Individual Gas Meter, Natural Gas Available, Phone Available, Sewer Available, Sidewalk
Roof Type Composition
Parking Type Garage Double Door, Garage Single Door, Additional Parking, Attached Carport, Carport, Circular Driveway, Covered, Electric Gate, Garage, Garage Door Opener, Garage Faces Front, Garage Faces Rear, Parking Pad, RV Access/Parking
Total Parking Spaces 4
Garage Yes
Private Pool 1
Building
Lot Description Cul-De-Sac, Interior Lot, Sprinkler System, Subdivision, Undivided
Story One and One Half
Foundation Slab
Level or Stories One and One Half
Structure Type Brick
Schools
Elementary Schools Milam
Middle Schools Mcniel
High Schools Rider
School District Wichita Falls Isd
Others
Restrictions Deed
Ownership Bethany Hughes
Acceptable Financing Cash, Conventional, FHA, VA Loan
Listing Terms Cash, Conventional, FHA, VA Loan
Financing Cash
Special Listing Condition Aerial Photo, Survey Available
Read Less
Want to know what your home might be worth? Contact us for a FREE valuation!

Our team is ready to help you sell your home for the highest possible price ASAP

©2024 North Texas Real Estate Information Systems.
Bought with Non-Mls Member • NON MLS






