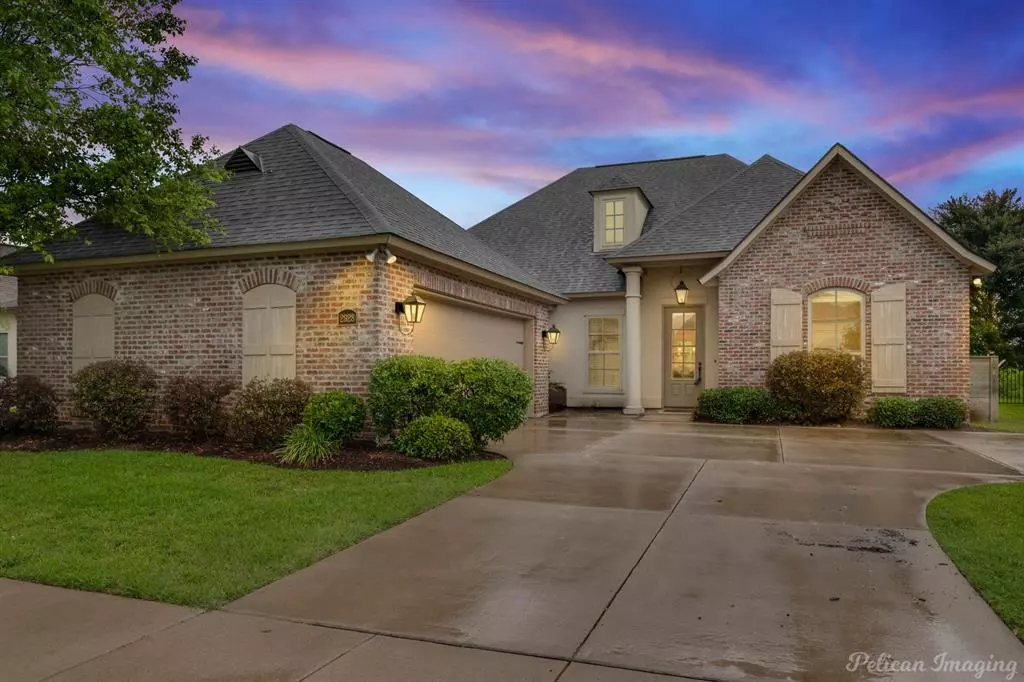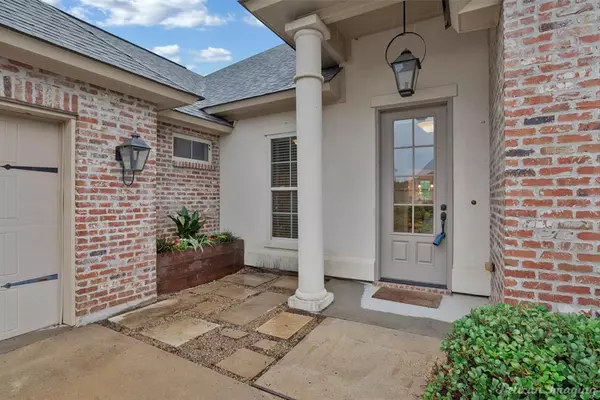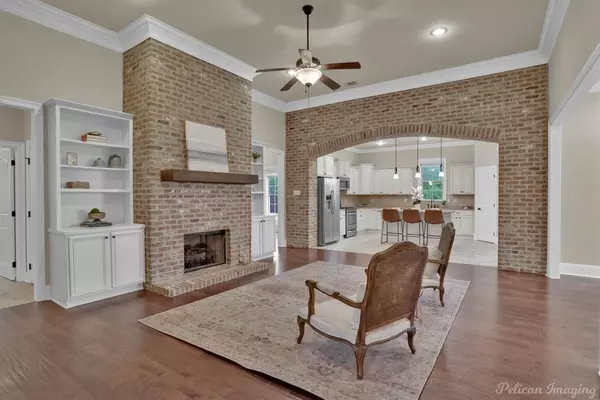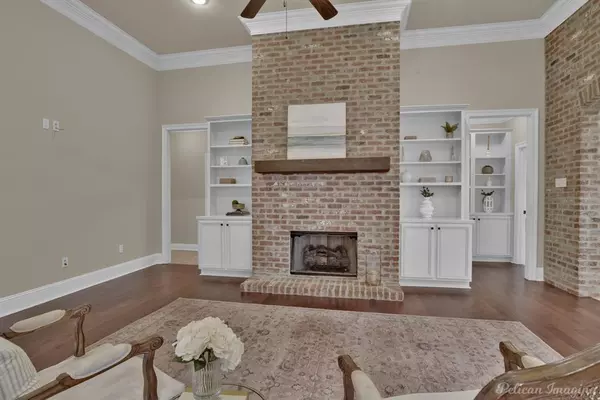$399,900
For more information regarding the value of a property, please contact us for a free consultation.
2928 Paradise Drive Shreveport, LA 71105
4 Beds
3 Baths
2,450 SqFt
Key Details
Property Type Single Family Home
Sub Type Single Family Residence
Listing Status Sold
Purchase Type For Sale
Square Footage 2,450 sqft
Price per Sqft $163
Subdivision Island Park Clubhouse Sub
MLS Listing ID 20608179
Sold Date 06/25/24
Style Traditional
Bedrooms 4
Full Baths 3
HOA Fees $120/ann
HOA Y/N Mandatory
Year Built 2015
Annual Tax Amount $4,503
Lot Size 9,931 Sqft
Acres 0.228
Property Description
This Canal Front property is one of the best floorpans I have seen. With a total of 4 bedrooms PLUS an office, there is a place for everything. Find peace and serenity right off your back porch with waterfront views, direct access to fishing and a fire pit you can enjoy a glass of wine by in the cooler months. With hot summer months ahead, you will be sure to enjoy what the community of Island Park has to offer it's residents. Which includes a Pool, Lake with Dock, Tennis Courts, Clubhouse, Fitness Center and playground. This property has been well maintained and is turnkey for it's next owner. Call me to see this show stopping property TODAY!
Location
State LA
County Caddo
Community Boat Ramp, Club House, Community Dock, Community Pool, Community Sprinkler, Curbs, Fishing, Fitness Center, Gated, Lake, Playground, Pool, Sidewalks, Tennis Court(S)
Direction GPS
Rooms
Dining Room 1
Interior
Interior Features Built-in Features, Cable TV Available, Double Vanity, Eat-in Kitchen, Flat Screen Wiring, Granite Counters, High Speed Internet Available, Kitchen Island, Smart Home System, Walk-In Closet(s)
Heating Central, Natural Gas
Cooling Ceiling Fan(s), Central Air, Electric
Flooring Carpet, Ceramic Tile, Wood
Fireplaces Number 2
Fireplaces Type Fire Pit, Living Room
Equipment Irrigation Equipment
Appliance Dishwasher, Disposal, Gas Range, Microwave, Plumbed For Gas in Kitchen
Heat Source Central, Natural Gas
Laundry Utility Room, Full Size W/D Area, Washer Hookup
Exterior
Exterior Feature Attached Grill, Covered Patio/Porch, Fire Pit, Rain Gutters, Lighting, Outdoor Grill
Garage Spaces 2.0
Community Features Boat Ramp, Club House, Community Dock, Community Pool, Community Sprinkler, Curbs, Fishing, Fitness Center, Gated, Lake, Playground, Pool, Sidewalks, Tennis Court(s)
Utilities Available Cable Available, City Sewer, City Water, Curbs, Electricity Connected, Individual Gas Meter, Natural Gas Available, Sidewalk
Waterfront Description Canal (Man Made)
Roof Type Composition
Total Parking Spaces 2
Garage Yes
Building
Lot Description Bayou, Few Trees, Interior Lot
Story One
Foundation Slab
Level or Stories One
Structure Type Brick,Stucco
Schools
Elementary Schools Caddo Isd Schools
Middle Schools Caddo Isd Schools
High Schools Caddo Isd Schools
School District Caddo Psb
Others
Restrictions Architectural,Building
Ownership Owner
Financing VA
Read Less
Want to know what your home might be worth? Contact us for a FREE valuation!

Our team is ready to help you sell your home for the highest possible price ASAP

©2024 North Texas Real Estate Information Systems.
Bought with Tammi Montgomery • RE/MAX Real Estate Services






