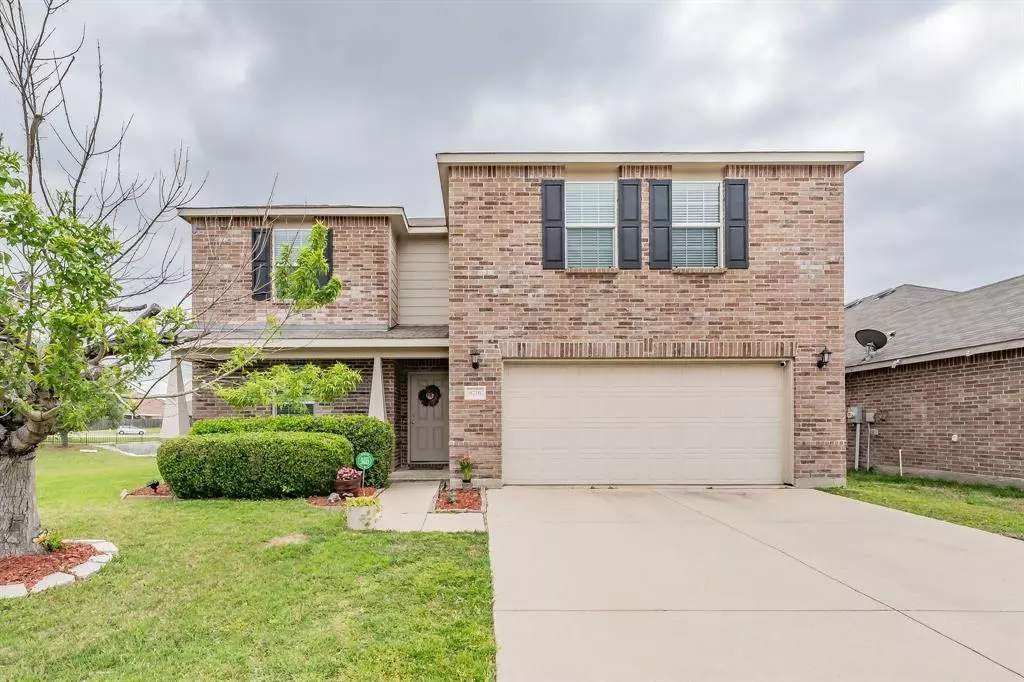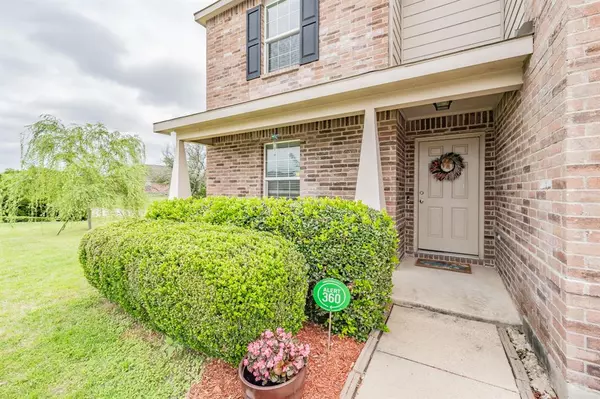$354,900
For more information regarding the value of a property, please contact us for a free consultation.
8716 Navigation Drive Fort Worth, TX 76179
4 Beds
3 Baths
2,767 SqFt
Key Details
Property Type Single Family Home
Sub Type Single Family Residence
Listing Status Sold
Purchase Type For Sale
Square Footage 2,767 sqft
Price per Sqft $128
Subdivision Parks At Boat Club The
MLS Listing ID 20581738
Sold Date 06/21/24
Bedrooms 4
Full Baths 2
Half Baths 1
HOA Fees $50/qua
HOA Y/N Mandatory
Year Built 2013
Annual Tax Amount $8,390
Lot Size 7,535 Sqft
Acres 0.173
Property Description
A stunning listing in the heart of a highly sought-after neighborhood. This exquisite home boasts 4 bedrooms, 2 full bathrooms, and 1 half bath, offering spacious living for families of all sizes. A home office and an additional media room makes this the perfect home. Nestled on a generous corner lot, the property offers serene views of a tranquil pond.
The main level features the master bedroom, and home office. Upstairs, three large bedrooms and a sizable media room offer ample space for relaxation and entertainment. A charming stone fireplace adds warmth and character to the living area, creating a cozy ambiance for gatherings.
The kitchen is a chef's delight with elegant granite countertops, providing both style and functionality. Residents can enjoy the community's fantastic amenities, including a refreshing pool with a lazy river—a retreat for sunny Texas days.
Don't miss this opportunity to this beautiful home with scenic views and fantastic neighborhood amenities!
Location
State TX
County Tarrant
Community Community Pool, Greenbelt, Jogging Path/Bike Path, Playground, Pool, Sidewalks
Direction Please uses maps to help identify the best route to locate 8716 Navigation Drive, Fort Worth Tx, 76179
Rooms
Dining Room 1
Interior
Interior Features Cable TV Available, Decorative Lighting, Eat-in Kitchen, Granite Counters, High Speed Internet Available, Kitchen Island, Open Floorplan, Pantry, Smart Home System, Walk-In Closet(s)
Heating Central, Electric, ENERGY STAR Qualified Equipment, Fireplace(s)
Flooring Carpet, Tile, Vinyl
Fireplaces Number 1
Fireplaces Type Brick, Living Room, Masonry, Wood Burning
Appliance Dishwasher, Disposal, Electric Cooktop, Microwave
Heat Source Central, Electric, ENERGY STAR Qualified Equipment, Fireplace(s)
Laundry Electric Dryer Hookup, Utility Room, Full Size W/D Area, Washer Hookup
Exterior
Garage Spaces 2.0
Community Features Community Pool, Greenbelt, Jogging Path/Bike Path, Playground, Pool, Sidewalks
Utilities Available Cable Available, City Sewer, City Water, Curbs, Electricity Available
Roof Type Asphalt
Total Parking Spaces 2
Garage Yes
Building
Lot Description Adjacent to Greenbelt, Corner Lot, Few Trees, Landscaped, Lrg. Backyard Grass, Park View, Subdivision, Tank/ Pond
Story Two
Foundation Slab
Level or Stories Two
Structure Type Brick
Schools
Elementary Schools Lake Pointe
Middle Schools Wayside
High Schools Boswell
School District Eagle Mt-Saginaw Isd
Others
Restrictions Deed,Development
Ownership Michael May & Tamara May
Acceptable Financing Assumable, Cash, Conventional, FHA, Fixed, VA Assumable, VA Loan
Listing Terms Assumable, Cash, Conventional, FHA, Fixed, VA Assumable, VA Loan
Financing FHA
Special Listing Condition Deed Restrictions, Survey Available
Read Less
Want to know what your home might be worth? Contact us for a FREE valuation!

Our team is ready to help you sell your home for the highest possible price ASAP

©2025 North Texas Real Estate Information Systems.
Bought with Ruth Mclaurin • Testa Realty





