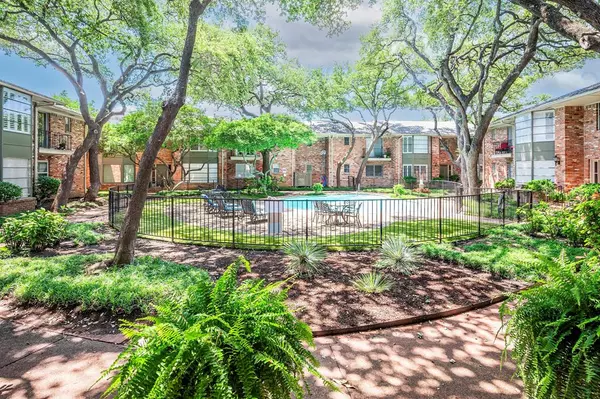$385,000
For more information regarding the value of a property, please contact us for a free consultation.
6112 Averill Way #D Dallas, TX 75225
2 Beds
2 Baths
1,309 SqFt
Key Details
Property Type Condo
Sub Type Condominium
Listing Status Sold
Purchase Type For Sale
Square Footage 1,309 sqft
Price per Sqft $294
Subdivision Averill House Condo
MLS Listing ID 20621454
Sold Date 06/24/24
Style Traditional
Bedrooms 2
Full Baths 2
HOA Fees $599/mo
HOA Y/N Mandatory
Year Built 1958
Annual Tax Amount $5,557
Lot Size 1.152 Acres
Acres 1.152
Property Description
Preston Hollow beautifully renovated Condo in prime location behind the pink wall is a must-see! Many significant updates in the kitchen include custom cabinets, large SS sink and quartz counters. Hall bath updates include quartz countertop, sink, faucet, cabinet hardware and C.F.A. Voysey wallpaper. Additional updates are the custom closet systems in the bedrooms. This versatile floor plan on the second floor allows a formal dining room that can easily be converted to a second living area off the kitchen making entertaining at home fun! Hardwood floors in living areas, kitchen and hall. A rare find is the two-car carport located directly behind the building at the back door of this unit. One-of-a-kind GEM! HOA pays utilities including electricity, water and sewer. Full size washer and dryer in a closet. NO BOILER SYSTEM, SELLER SAYS SHE CAN ADJUST AC-HEAT FREELY INSIDE THE PRETTY CONDO.
Location
State TX
County Dallas
Community Community Pool, Community Sprinkler
Direction From Dallas Tollway, exit Northwest Highway East, turn left (south) on Preston Road, take a right (east) on Averill Way. Road goes to the right and the property will be on the right (south).
Rooms
Dining Room 1
Interior
Interior Features Built-in Features, Decorative Lighting, Granite Counters, Kitchen Island
Heating Electric
Cooling Central Air, Electric
Flooring Carpet, Ceramic Tile, Wood
Appliance Dishwasher, Disposal, Electric Cooktop, Electric Oven
Heat Source Electric
Laundry Full Size W/D Area
Exterior
Exterior Feature Balcony
Carport Spaces 2
Fence Wood
Pool Gunite, In Ground, Outdoor Pool
Community Features Community Pool, Community Sprinkler
Utilities Available All Weather Road, Alley, City Sewer, City Water, Community Mailbox, Concrete, Curbs, Sidewalk
Roof Type Composition
Total Parking Spaces 2
Garage No
Private Pool 1
Building
Lot Description Landscaped, Many Trees, Sprinkler System
Story One
Foundation Pillar/Post/Pier
Level or Stories One
Structure Type Brick
Schools
Elementary Schools Prestonhol
Middle Schools Benjamin Franklin
High Schools Hillcrest
School District Dallas Isd
Others
Ownership Call Agent
Acceptable Financing Cash, Conventional
Listing Terms Cash, Conventional
Financing Cash
Read Less
Want to know what your home might be worth? Contact us for a FREE valuation!

Our team is ready to help you sell your home for the highest possible price ASAP

©2025 North Texas Real Estate Information Systems.
Bought with Susan Blackburn • Allie Beth Allman & Assoc.





