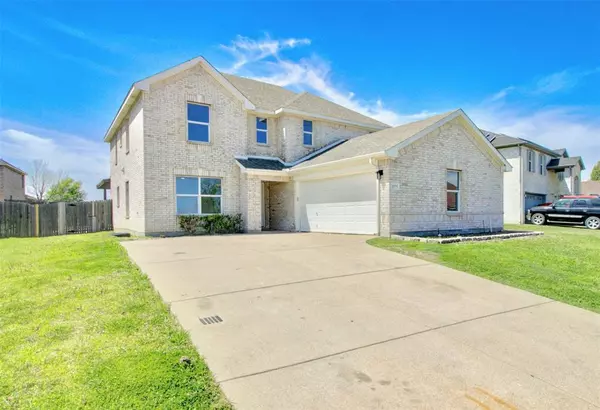$394,900
For more information regarding the value of a property, please contact us for a free consultation.
1375 Saltillo Street Grand Prairie, TX 75051
5 Beds
3 Baths
2,378 SqFt
Key Details
Property Type Single Family Home
Sub Type Single Family Residence
Listing Status Sold
Purchase Type For Sale
Square Footage 2,378 sqft
Price per Sqft $166
Subdivision Monterrey Park 01
MLS Listing ID 20575459
Sold Date 06/21/24
Bedrooms 5
Full Baths 2
Half Baths 1
HOA Y/N None
Year Built 2005
Lot Size 7,361 Sqft
Acres 0.169
Property Description
Welcome to your new home in the highly sought-after, HOA free Monterrey Park community! Experience the convenience and comfort of this thoughtfully designed home. This fully renovated property is move-in ready, boasting upgraded flooring, lighting, and countertops throughout. Step into the spacious living area seamlessly flowing into the eat-in kitchen, creating the perfect space for entertaining and everyday living. The true highlight awaits just beyond the kitchen's threshold –step out onto the beautiful covered back patio. This outdoor oasis provides the perfect setting for al fresco dining, relaxation, and entertaining guests in style. Whether you're hosting a barbecue or simply enjoying a quiet evening under the stars, this patio offers a serene escape. Upstairs, you'll find four spacious bedrooms and two beautifully updated bathrooms, as well as a convenient desk area perfect for remote work or study. Schedule your showing today and experience the luxury of indoor-outdoor living.
Location
State TX
County Dallas
Direction Take TX 360 South to S Grand Prairie exit 180 E E Division St Turn Right onto State Hwy 161, Turn left onto SW 14th St Dickey Rd .8 ml turn Right onto SW 3rd St .3 ml Turn Left onto W Phillips Ct .5 ml Turn left onto Acosta St 400 ft Turn Right onto Vista Verde Dr 300 ft Turn left onto Saltillo St
Rooms
Dining Room 1
Interior
Interior Features Cable TV Available, Decorative Lighting, Double Vanity, Eat-in Kitchen, Granite Counters, High Speed Internet Available, Kitchen Island, Open Floorplan, Pantry, Walk-In Closet(s)
Heating Central, Electric, ENERGY STAR Qualified Equipment
Cooling Ceiling Fan(s), Central Air, Electric, ENERGY STAR Qualified Equipment
Flooring Tile, Varies, Vinyl
Fireplaces Type None
Appliance Microwave
Heat Source Central, Electric, ENERGY STAR Qualified Equipment
Laundry Electric Dryer Hookup, Utility Room, Full Size W/D Area, Washer Hookup
Exterior
Garage Spaces 2.0
Fence Wood
Utilities Available Cable Available, City Sewer, City Water
Roof Type Composition,Shingle
Total Parking Spaces 2
Garage Yes
Building
Lot Description Interior Lot, Landscaped
Story Two
Foundation Slab
Level or Stories Two
Structure Type Brick,Frame
Schools
Elementary Schools Seguin
Middle Schools Jackson
High Schools Grand Prairie
School District Grand Prairie Isd
Others
Ownership Tax
Acceptable Financing 1031 Exchange, Cash, Conventional, FHA, Not Assumable, VA Loan
Listing Terms 1031 Exchange, Cash, Conventional, FHA, Not Assumable, VA Loan
Financing VA
Read Less
Want to know what your home might be worth? Contact us for a FREE valuation!

Our team is ready to help you sell your home for the highest possible price ASAP

©2024 North Texas Real Estate Information Systems.
Bought with Ellen Batchelor • Coldwell Banker Realty






