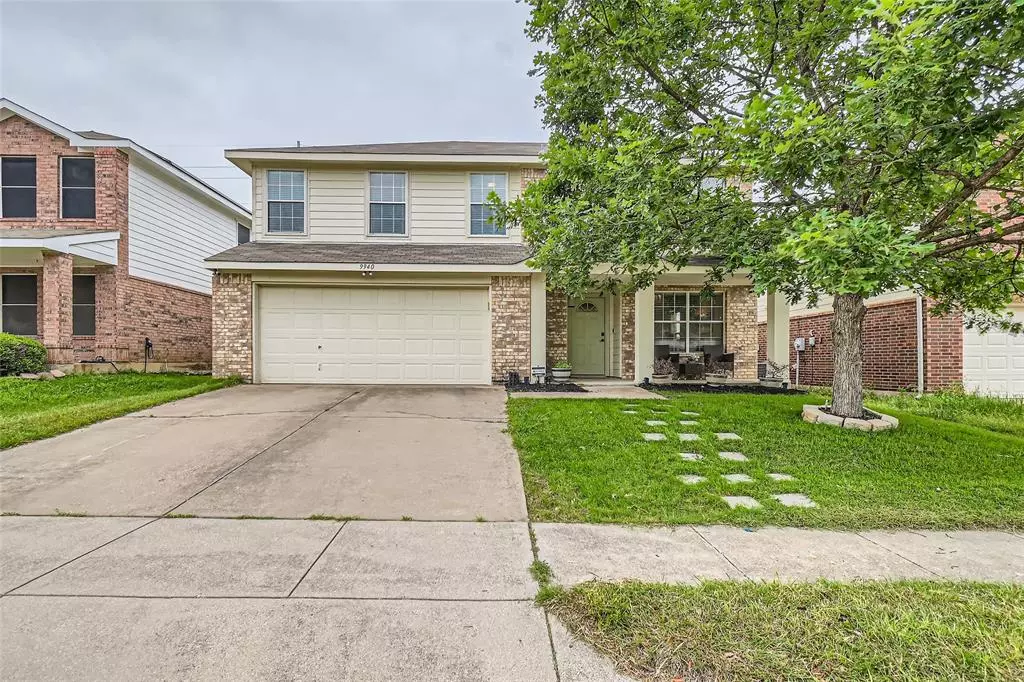$310,000
For more information regarding the value of a property, please contact us for a free consultation.
9940 Sparrow Hawk Lane Fort Worth, TX 76108
3 Beds
3 Baths
1,920 SqFt
Key Details
Property Type Single Family Home
Sub Type Single Family Residence
Listing Status Sold
Purchase Type For Sale
Square Footage 1,920 sqft
Price per Sqft $161
Subdivision Falcon Ridge
MLS Listing ID 20602821
Sold Date 06/21/24
Style Contemporary/Modern,Traditional
Bedrooms 3
Full Baths 2
Half Baths 1
HOA Y/N None
Year Built 2006
Annual Tax Amount $6,249
Lot Size 5,227 Sqft
Acres 0.12
Property Description
Welcome to this beautiful residence in west Fort Worth. Step inside to discover an open floor plan that seamlessly connects the main living areas, creating an inviting and functional space. The living room is complete with a fireplace, that adds warmth and character to the space. The kitchen features sleek appliances and a kitchen island. The utility room works as a laundry room and boasts extra storage space or a pantry. Upstairs, a loft space awaits. The primary bedroom features an ensuite bath, and all bedrooms have walk-in closets. Outside, a patio beckons you to unwind in the fenced backyard. This outdoor space offers endless possibilities. With an attached two-car garage, parking is a breeze. Recent upgrades include: New laminate wood flooring throughout, new ceramic tile floors in kitchen and both bathrooms, new paint throughout, new french patio doors, and select windows. Don't miss it, schedule a tour today! Click the Virtual Tour link to view the 3D walkthrough.
Location
State TX
County Tarrant
Community Curbs, Sidewalks
Direction Head southwest on I-820 S, Take exit 4 toward White Settlement Rd, Turn right onto White Settlement Rd, Turn right onto Legacy Dr, Turn right onto N Academy Blvd, Turn left onto Sparrow Hawk Ln. Home will be on the right.
Rooms
Dining Room 1
Interior
Interior Features Cable TV Available, Decorative Lighting, Eat-in Kitchen, High Speed Internet Available, Kitchen Island, Loft, Open Floorplan, Pantry, Walk-In Closet(s)
Heating Central, Electric
Cooling Ceiling Fan(s), Central Air, Electric
Flooring Carpet, Ceramic Tile, Simulated Wood
Fireplaces Number 1
Fireplaces Type Living Room, Wood Burning
Appliance Dishwasher, Disposal, Electric Oven, Electric Range, Electric Water Heater, Microwave, Refrigerator, Water Filter
Heat Source Central, Electric
Laundry Washer Hookup
Exterior
Exterior Feature Lighting, Private Entrance, Private Yard
Garage Spaces 2.0
Fence Back Yard, Fenced, Full, Wood
Community Features Curbs, Sidewalks
Utilities Available Cable Available, City Sewer, City Water, Concrete, Curbs, Electricity Available, Phone Available, Sewer Available, Sidewalk
Roof Type Composition,Shingle
Total Parking Spaces 2
Garage Yes
Building
Lot Description Few Trees, Landscaped, Lrg. Backyard Grass
Story Two
Foundation Slab
Level or Stories Two
Structure Type Brick,Siding
Schools
Elementary Schools North
Middle Schools Brewer
High Schools Brewer
School District White Settlement Isd
Others
Ownership Marianna Bacellar Galdino & Vinicius Galdino
Acceptable Financing Cash, Conventional, FHA, VA Loan
Listing Terms Cash, Conventional, FHA, VA Loan
Financing VA
Read Less
Want to know what your home might be worth? Contact us for a FREE valuation!

Our team is ready to help you sell your home for the highest possible price ASAP

©2024 North Texas Real Estate Information Systems.
Bought with Jaclyn Cano • CB&A, Realtors


