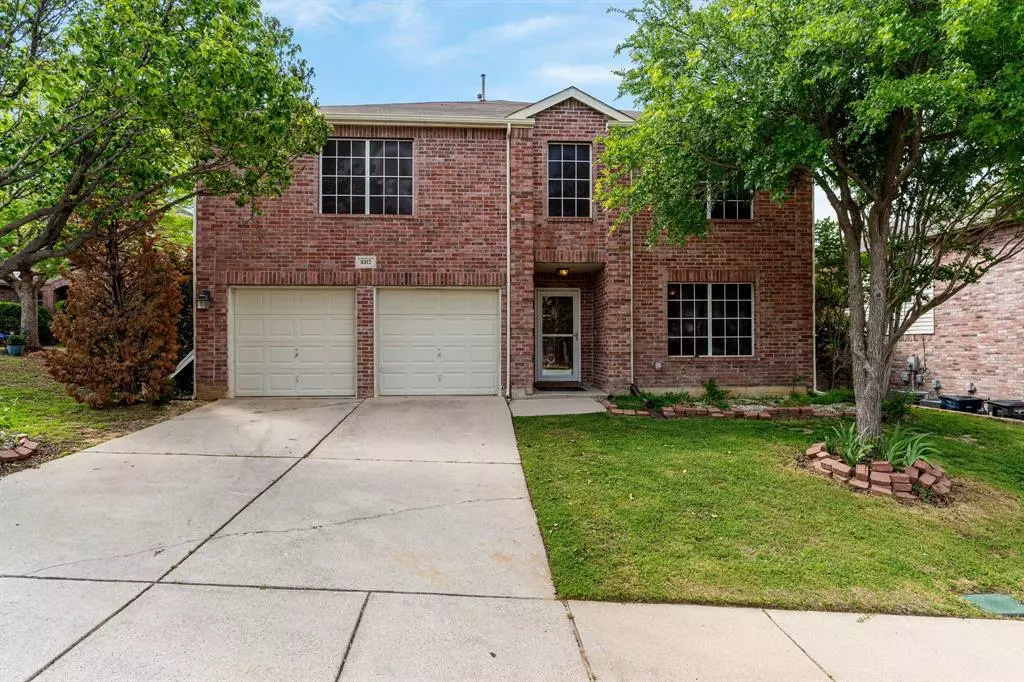$369,000
For more information regarding the value of a property, please contact us for a free consultation.
8312 Rocky Court Fort Worth, TX 76123
4 Beds
3 Baths
3,086 SqFt
Key Details
Property Type Single Family Home
Sub Type Single Family Residence
Listing Status Sold
Purchase Type For Sale
Square Footage 3,086 sqft
Price per Sqft $119
Subdivision Summer Creek South Add
MLS Listing ID 20576075
Sold Date 06/17/24
Bedrooms 4
Full Baths 2
Half Baths 1
HOA Fees $18
HOA Y/N Mandatory
Year Built 2002
Lot Size 6,969 Sqft
Acres 0.16
Property Description
The perfect place to call home for a growing family or anyone looking for a free-flowing space that is set up for a high quality living experience. This 2 story, 4 bed, 2.5 bath masterpiece has three dining room areas, with one that can be utilized as an open concept office. Never worry about another cold winter as there are two fireplaces, with one that is see through! The living room is open, spacious, and connected to the kitchen area which makes space for quality connection with family, friends, and loved ones when hosting.
The backyard is the large enough for any & all activities that you may enjoy.
Make your way upstairs & you are welcomed to another large, open concept area that is suitable for whatever your heart desires. In addition to the 3 bedrooms & full bathroom, you have the owners suite which has a freshly remodeled bathroom with plenty of closet space & lighting.
Don't hesitate, take a visit today!
Location
State TX
County Tarrant
Direction Either I-30 West to I-35 South to I-20 West to Chisholm Trail Parkway (Toll Road) exit Sycamore School Road make a right at Summer Creek Drive, make a left on Summer Park Drive make a left on Whisper Drive, make a right on Rocky Court. 8312 Rocky Court will be on your right hand side.
Rooms
Dining Room 2
Interior
Interior Features Cable TV Available, Flat Screen Wiring, High Speed Internet Available, Kitchen Island, Walk-In Closet(s)
Heating Central, Fireplace(s)
Cooling Ceiling Fan(s), Central Air
Flooring Carpet, Ceramic Tile, Wood
Fireplaces Number 2
Fireplaces Type Dining Room, Living Room, See Through Fireplace
Appliance Dishwasher, Disposal, Dryer, Gas Cooktop, Gas Oven, Gas Range, Microwave, Refrigerator, Washer
Heat Source Central, Fireplace(s)
Laundry In Hall, Full Size W/D Area
Exterior
Garage Spaces 2.0
Fence Back Yard, Fenced, Wood
Utilities Available City Sewer, City Water, Concrete, Curbs, Sidewalk
Roof Type Composition
Total Parking Spaces 2
Garage Yes
Building
Story Two
Foundation Slab
Level or Stories Two
Structure Type Brick
Schools
Elementary Schools Dallas Park
Middle Schools Crowley
High Schools North Crowley
School District Crowley Isd
Others
Ownership Leonard & Markita Spicer
Acceptable Financing Cash, Conventional, FHA, VA Loan
Listing Terms Cash, Conventional, FHA, VA Loan
Financing FHA 203(b)
Read Less
Want to know what your home might be worth? Contact us for a FREE valuation!

Our team is ready to help you sell your home for the highest possible price ASAP

©2024 North Texas Real Estate Information Systems.
Bought with Shalincya Darrough • The Vibe Brokerage, LLC


