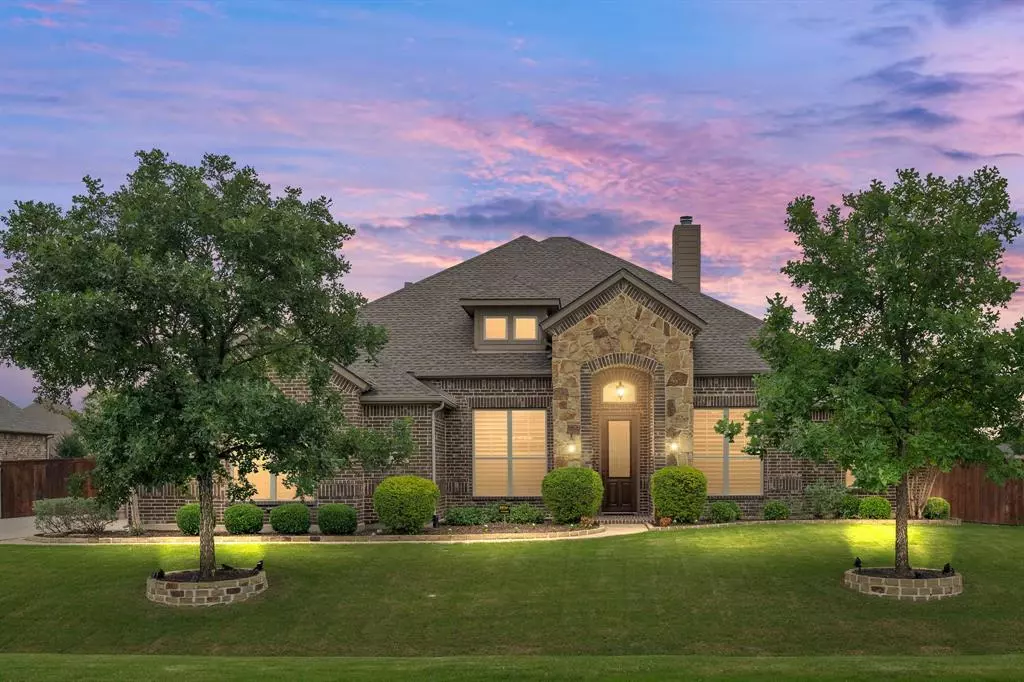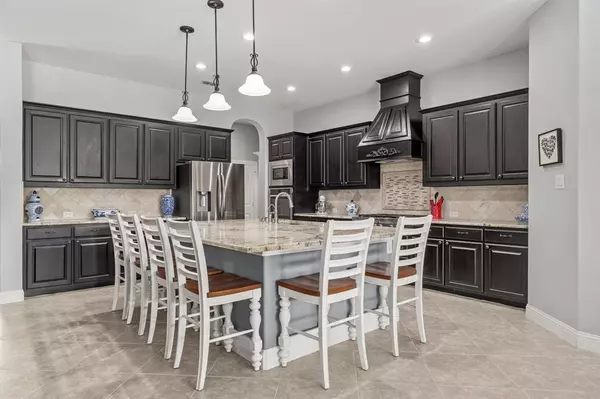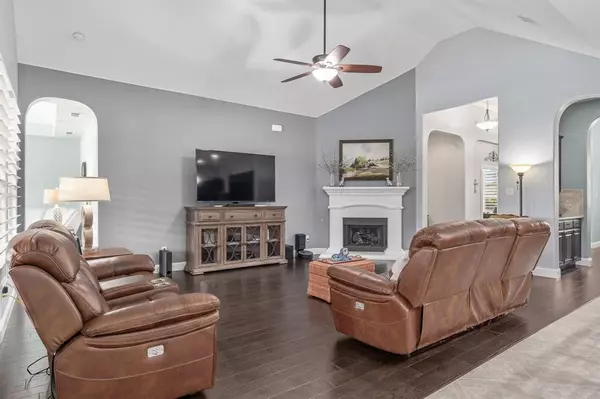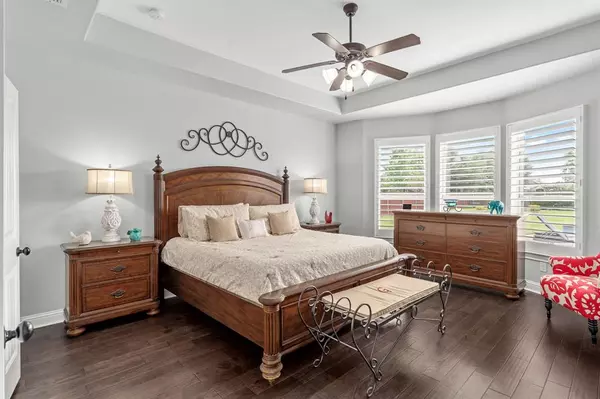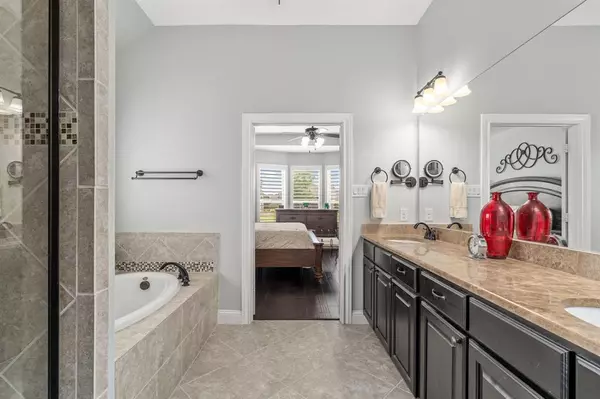$650,000
For more information regarding the value of a property, please contact us for a free consultation.
1317 Twisting Wind Drive Fort Worth, TX 76052
3 Beds
3 Baths
2,900 SqFt
Key Details
Property Type Single Family Home
Sub Type Single Family Residence
Listing Status Sold
Purchase Type For Sale
Square Footage 2,900 sqft
Price per Sqft $224
Subdivision Willow Ridge Estates
MLS Listing ID 20617012
Sold Date 06/18/24
Style Traditional
Bedrooms 3
Full Baths 2
Half Baths 1
HOA Fees $41/ann
HOA Y/N Mandatory
Year Built 2013
Annual Tax Amount $12,544
Lot Size 0.506 Acres
Acres 0.506
Property Description
*HIGHEST & BEST deadline by SUN at 3:00pm* Welcome to your Dream Home! This property is located on a spacious .50 acre, with a refreshing pool and covered patio - perfect for entertaining and enjoying breathtaking sunsets. Inside, discover a dream kitchen with a huge island and inviting charm. Additional amenities include a Butler's Pantry, oversized Walk-In Pantry, and an open floorplan ideal for gatherings. Tall ceilings and windows flood the home with natural light, complementing the hardwood, ceramic tile, and carpet flooring. The large primary custom closet offers ample storage, while the 3-car garage and two sheds provide plenty of space for your vehicles & tools. Northwest ISD schools within walking distance, and conveniently close to Alliance Town Center for shopping & dining. Some updates include plantation shutters, electric patio shade screens & extended driveway. This home has modern conveniences like a smart thermostat, tankless water heater, & keyless front door deadbolt.
Location
State TX
County Tarrant
Direction Head southeast on HWY 287 Frontage Rd. toward Eagle Blvd. At the traffic circle, take the 2nd exit onto Prairie Breeze Dr. Turn right onto Mesa Crest Dr. then left onto Mesa Crossing Dr. Turn left onto Twisting Wind Dr. and your beautiful new home will be on the right!
Rooms
Dining Room 2
Interior
Interior Features Decorative Lighting, Eat-in Kitchen, Flat Screen Wiring, Granite Counters, High Speed Internet Available, Kitchen Island, Open Floorplan, Pantry, Sound System Wiring, Walk-In Closet(s)
Heating Central, Natural Gas
Cooling Ceiling Fan(s), Central Air, Electric
Flooring Carpet, Ceramic Tile, Hardwood
Fireplaces Number 1
Fireplaces Type Gas, Gas Logs, Living Room
Appliance Dishwasher, Disposal, Electric Oven, Gas Cooktop, Microwave, Convection Oven, Double Oven, Tankless Water Heater, Vented Exhaust Fan, Water Filter, Other
Heat Source Central, Natural Gas
Laundry Utility Room, Full Size W/D Area
Exterior
Exterior Feature Covered Patio/Porch, Rain Gutters, Storage
Garage Spaces 3.0
Fence Wood
Pool In Ground, Water Feature, Waterfall
Utilities Available City Sewer, City Water, Concrete, Individual Gas Meter, Individual Water Meter, Underground Utilities
Roof Type Composition
Total Parking Spaces 3
Garage Yes
Private Pool 1
Building
Lot Description Few Trees, Irregular Lot, Landscaped, Lrg. Backyard Grass, Oak, Sprinkler System, Subdivision
Story One
Foundation Slab
Level or Stories One
Structure Type Brick,Rock/Stone
Schools
Elementary Schools Carl E. Schluter
Middle Schools Leo Adams
High Schools Eaton
School District Northwest Isd
Others
Restrictions Deed
Ownership See Offer Guidelines
Acceptable Financing Conventional, FHA, VA Loan
Listing Terms Conventional, FHA, VA Loan
Financing Conventional
Special Listing Condition Aerial Photo, Survey Available
Read Less
Want to know what your home might be worth? Contact us for a FREE valuation!

Our team is ready to help you sell your home for the highest possible price ASAP

©2025 North Texas Real Estate Information Systems.
Bought with Eric Herron • HH Realty

