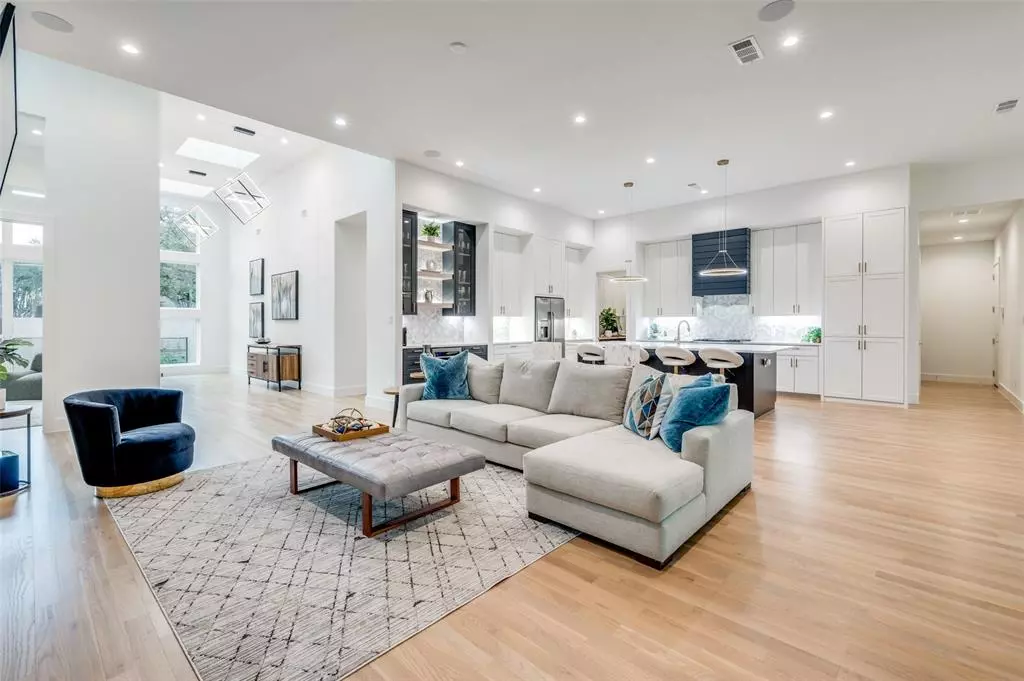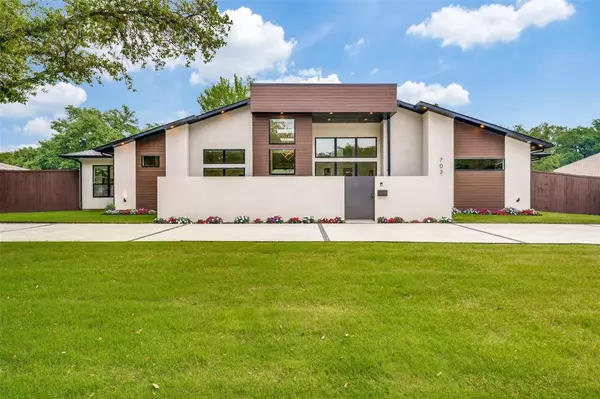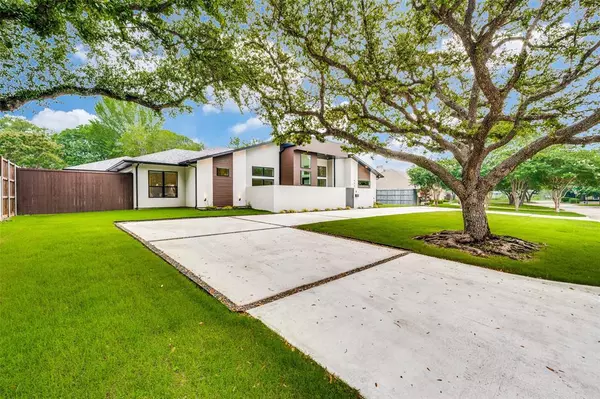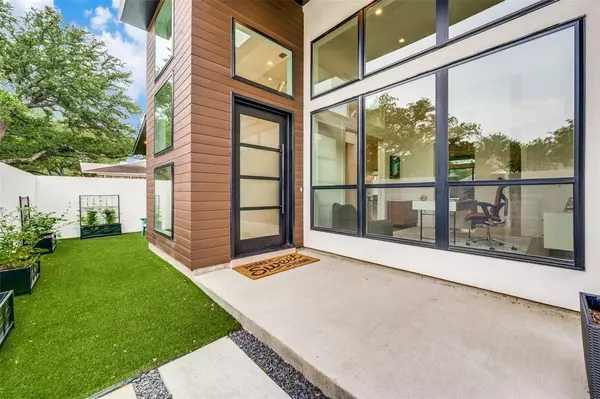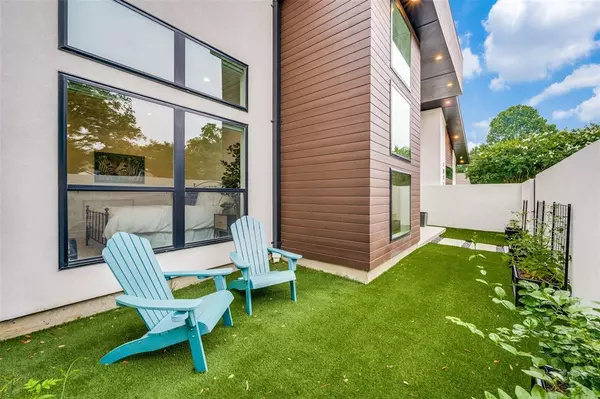$2,245,000
For more information regarding the value of a property, please contact us for a free consultation.
7035 Prestonshire Lane Dallas, TX 75225
3 Beds
4 Baths
3,732 SqFt
Key Details
Property Type Single Family Home
Sub Type Single Family Residence
Listing Status Sold
Purchase Type For Sale
Square Footage 3,732 sqft
Price per Sqft $601
Subdivision Windsor Park 01
MLS Listing ID 20628506
Sold Date 06/18/24
Style Contemporary/Modern
Bedrooms 3
Full Baths 3
Half Baths 1
HOA Y/N None
Year Built 2023
Annual Tax Amount $22,674
Lot Size 0.381 Acres
Acres 0.381
Lot Dimensions 118x141
Property Description
ONE STORY NEW CONSTRUCTION in Windsor Park! Custom built by Avant in 2023 this special home lives easy and comfortable all on one floor! The foyer with 14' ceilings and skylights bring in natural light and leads to the study with 2 pocket doors and picture windows overlooking the front courtyard. The spacious kitchen with island and breakfast bar, quartz countertops and abundant storage opens to dining area and family room with walls of windows and full sliding doors that open to the covered patio. Adjacent to the family room is an additional living area-gameroom with built ins, and separate sliders that open to the patio. The beautiful primary suite is spacious and has a luxurious bath with dual sinks and separate vanity with LED lighting and fabulous closet. On the other side of the house are 2 additional ensuite bedrooms.
Outdoor patio with large sitting and entertaining space overlooks the large yard with room for pool and play yard!
It's everything you need on one level!
Location
State TX
County Dallas
Direction East on Prestonshire off Hilcrest. Property is in the middle of the block.
Rooms
Dining Room 1
Interior
Interior Features Built-in Wine Cooler, Cable TV Available, Decorative Lighting, Eat-in Kitchen, Flat Screen Wiring, High Speed Internet Available, Kitchen Island, Open Floorplan, Pantry, Walk-In Closet(s)
Heating Central, Natural Gas
Cooling Central Air, Electric
Flooring Carpet, Ceramic Tile, Hardwood, Wood
Fireplaces Number 1
Fireplaces Type Decorative, Gas Logs, Gas Starter, Living Room
Appliance Built-in Refrigerator, Dishwasher, Disposal, Gas Range, Microwave
Heat Source Central, Natural Gas
Exterior
Exterior Feature Courtyard, Covered Patio/Porch, Rain Gutters, Lighting, Private Yard
Garage Spaces 2.0
Fence Wood
Utilities Available City Sewer, City Water
Roof Type Composition
Total Parking Spaces 2
Garage Yes
Building
Lot Description Few Trees, Interior Lot, Lrg. Backyard Grass, Sprinkler System
Story One
Foundation Slab
Level or Stories One
Structure Type Stucco,Wood
Schools
Elementary Schools Prestonhol
Middle Schools Benjamin Franklin
High Schools Hillcrest
School District Dallas Isd
Others
Ownership see agent
Acceptable Financing Cash, Conventional
Listing Terms Cash, Conventional
Financing Conventional
Read Less
Want to know what your home might be worth? Contact us for a FREE valuation!

Our team is ready to help you sell your home for the highest possible price ASAP

©2025 North Texas Real Estate Information Systems.
Bought with Eileen Hudnall • Dave Perry Miller Real Estate

