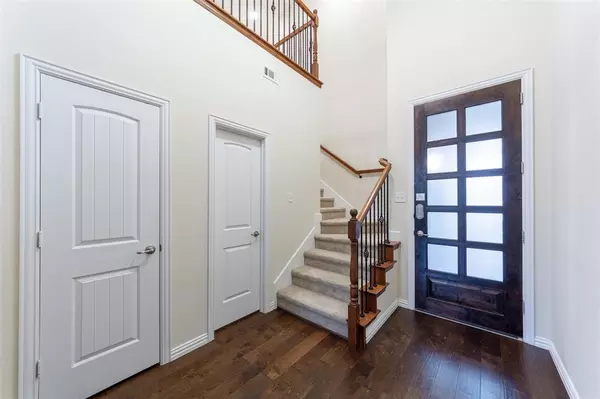$379,999
For more information regarding the value of a property, please contact us for a free consultation.
807 Chestnut Hill Drive Allen, TX 75013
3 Beds
3 Baths
1,749 SqFt
Key Details
Property Type Townhouse
Sub Type Townhouse
Listing Status Sold
Purchase Type For Sale
Square Footage 1,749 sqft
Price per Sqft $217
Subdivision Suncreek Twnhms
MLS Listing ID 20586640
Sold Date 06/18/24
Style Traditional
Bedrooms 3
Full Baths 2
Half Baths 1
HOA Fees $300/qua
HOA Y/N Mandatory
Year Built 2010
Annual Tax Amount $6,034
Lot Size 2,613 Sqft
Acres 0.06
Property Description
Charming townhome with open floorplan, 3 bedrooms plus a loft, 2.1 bathrooms, and 2-car garage. Wood flooring throughout the first floor. The kitchen and dining areas flow seamlessly. Kitchen features granite countertops, slide out drawers in the cabinets and a gas cooktop. The cozy patio-yard features a beautiful turfed area. Loft area can double as an office area. Both full bathrooms have been upgraded with granite countertops, while the primary bathroom boasts an expanded shower with double shower heads for a luxurious experience. Lighting has been upgraded throughout the home, enhancing both style and energy efficiency. The attentive HOA ensures that the grounds, front yards, and community pool are meticulously maintained, offering residents peace of mind and a hassle-free lifestyle. Conveniently located near top-rated schools, shopping, dining, and recreational amenities, this home offers the perfect blend of suburban serenity and urban convenience
Location
State TX
County Collin
Community Community Pool, Community Sprinkler, Curbs, Spa
Direction Please use GPS
Rooms
Dining Room 1
Interior
Interior Features Cable TV Available, Chandelier, Decorative Lighting, Granite Counters, High Speed Internet Available, Natural Woodwork, Open Floorplan, Walk-In Closet(s), Wired for Data
Heating Central, Natural Gas
Cooling Electric, ENERGY STAR Qualified Equipment
Flooring Carpet, Tile, Wood
Appliance Dishwasher, Disposal, Electric Oven, Gas Cooktop, Microwave, Plumbed For Gas in Kitchen, Refrigerator
Heat Source Central, Natural Gas
Laundry Electric Dryer Hookup, In Hall, Full Size W/D Area, Washer Hookup
Exterior
Exterior Feature Rain Gutters, Lighting, Private Yard
Garage Spaces 2.0
Fence Wood
Community Features Community Pool, Community Sprinkler, Curbs, Spa
Utilities Available Cable Available, City Sewer, City Water, Concrete, Curbs, Electricity Connected, Individual Gas Meter
Roof Type Composition
Total Parking Spaces 2
Garage Yes
Building
Lot Description Landscaped, Sprinkler System
Story Two
Foundation Slab
Level or Stories Two
Structure Type Brick,Siding
Schools
Elementary Schools Beverly
Middle Schools Hendrick
High Schools Clark
School District Plano Isd
Others
Ownership see agent
Acceptable Financing Cash, Conventional, FHA, VA Loan
Listing Terms Cash, Conventional, FHA, VA Loan
Financing FHA
Special Listing Condition Aerial Photo, Survey Available, Utility Easement
Read Less
Want to know what your home might be worth? Contact us for a FREE valuation!

Our team is ready to help you sell your home for the highest possible price ASAP

©2025 North Texas Real Estate Information Systems.
Bought with Shane Richards • Keller Williams Realty





