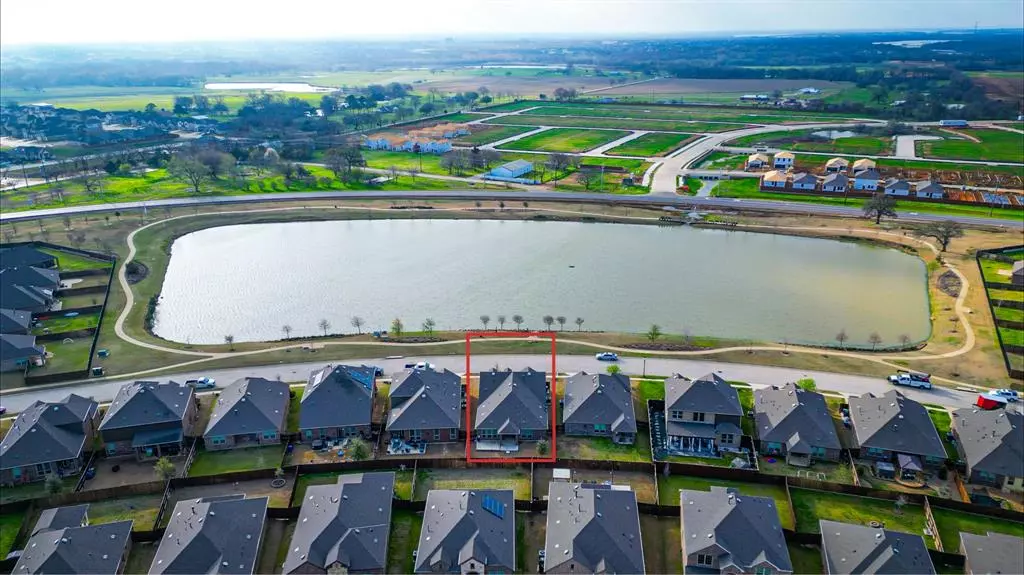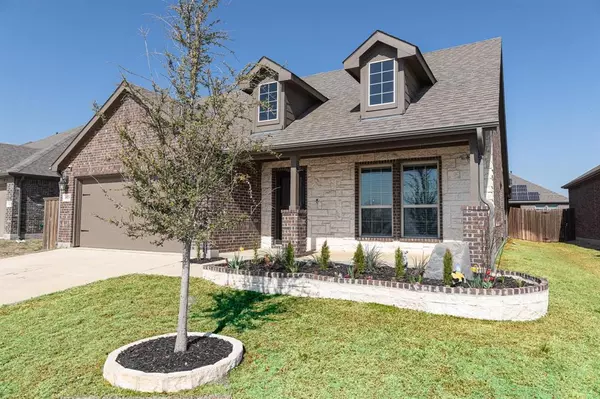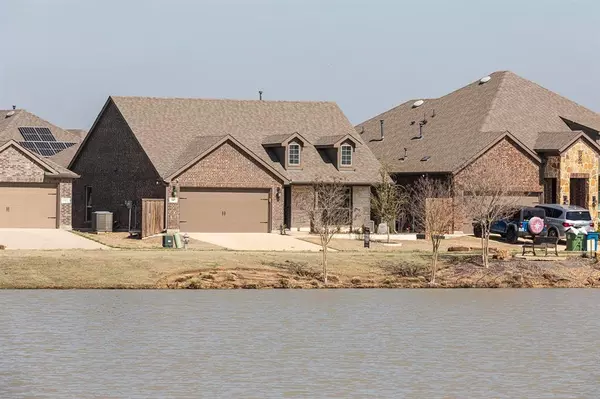$399,990
For more information regarding the value of a property, please contact us for a free consultation.
11129 Blaze Street Aubrey, TX 76227
4 Beds
2 Baths
2,068 SqFt
Key Details
Property Type Single Family Home
Sub Type Single Family Residence
Listing Status Sold
Purchase Type For Sale
Square Footage 2,068 sqft
Price per Sqft $193
Subdivision Silverado Ph 2
MLS Listing ID 20626797
Sold Date 06/18/24
Style Traditional
Bedrooms 4
Full Baths 2
HOA Fees $37
HOA Y/N Mandatory
Year Built 2019
Annual Tax Amount $10,511
Lot Size 6,054 Sqft
Acres 0.139
Property Description
It is located in the Master-planned Community of Silverado, which offers a variety of amenities, such as an HOA pool, parks, trails, & clubhouse. You get a LIKE NEW, move-in ready home built to better specifications, including higher ceilings. The east-facing Lot is UNIQUE, & sits across from the Community Water Feature with immediate access to Hike & Bike trails. With 4 BDRMS, 2 Baths, formal dining, & a front BDRM that is easily configured into a STUDY, this FLRPLN is accommodating. The covered front porch offers room for chairs and relaxing views of the water. The open FLRPLN offers art niches, Arches, Rounded Corners, Quartz Kitchen countertops, a gas cooktop, & 42-inch cabinets. The Family living area features a floor-to-ceiling rock FP. The owner's suite, bathroom, & closet are spacious and designed with comfort in mind. The backyard is ideal for entertaining friends & family, with its covered patio, deck, and lighting. This home is a gem and will not disappoint.
Location
State TX
County Denton
Direction From 380, go four miles on FM 2931 & Silverado Community will be on the left, turn Left onto Silverado PKWY, Right onto Madera Canyon Rd, right onto Blaze home will be on the left.
Rooms
Dining Room 1
Interior
Interior Features Cable TV Available, Decorative Lighting, Eat-in Kitchen, Flat Screen Wiring, High Speed Internet Available, Kitchen Island, Sound System Wiring
Heating Central, Electric
Cooling Ceiling Fan(s), Central Air, Electric
Flooring Carpet, Ceramic Tile, Wood
Fireplaces Number 1
Fireplaces Type Decorative, Gas Logs
Appliance Dishwasher, Disposal, Electric Oven, Gas Range, Gas Water Heater
Heat Source Central, Electric
Exterior
Exterior Feature Covered Patio/Porch, Rain Gutters
Garage Spaces 2.0
Utilities Available City Sewer, City Water, Curbs
Roof Type Composition
Parking Type Garage Faces Front, Garage Single Door
Total Parking Spaces 2
Garage Yes
Building
Lot Description Landscaped, Sprinkler System, Subdivision, Water/Lake View
Story One
Foundation Slab
Level or Stories One
Structure Type Brick
Schools
Elementary Schools James A Monaco
Middle Schools Aubrey
High Schools Aubrey
School District Aubrey Isd
Others
Ownership Public Records
Acceptable Financing Cash, Conventional, USDA Loan, VA Loan
Listing Terms Cash, Conventional, USDA Loan, VA Loan
Financing VA
Read Less
Want to know what your home might be worth? Contact us for a FREE valuation!

Our team is ready to help you sell your home for the highest possible price ASAP

©2024 North Texas Real Estate Information Systems.
Bought with Randall Potz • Redfin Corporation






