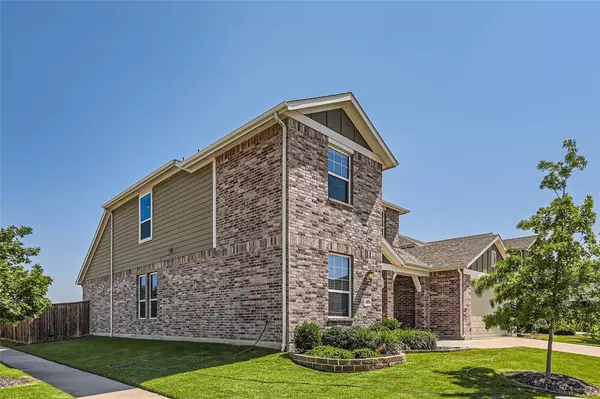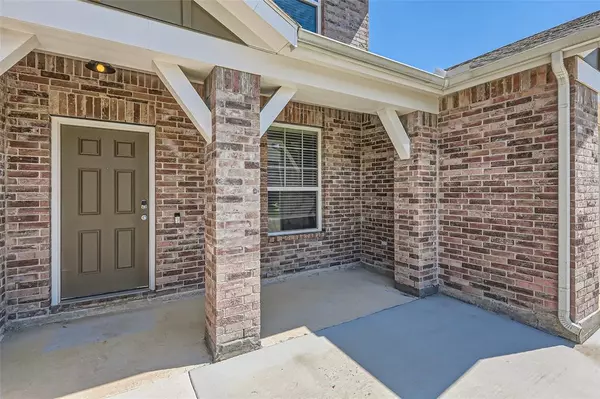$475,000
For more information regarding the value of a property, please contact us for a free consultation.
1601 Settlement Way Aubrey, TX 76227
5 Beds
3 Baths
2,952 SqFt
Key Details
Property Type Single Family Home
Sub Type Single Family Residence
Listing Status Sold
Purchase Type For Sale
Square Footage 2,952 sqft
Price per Sqft $160
Subdivision Arrow Brooke Ph 1B
MLS Listing ID 20618436
Sold Date 06/17/24
Style Traditional
Bedrooms 5
Full Baths 3
HOA Fees $71/qua
HOA Y/N Mandatory
Year Built 2016
Annual Tax Amount $9,647
Lot Size 8,232 Sqft
Acres 0.189
Property Description
RARE FIND! Stunning 5 bed, 3 bath single-family home located in the amenity-rich community of Arrow Brooke. Features include mature landscaping, open-concept living, beautiful hard-surface flooring, high ceilings, and huge backyard! The main-level boasts large windows, tons of natural light, a large living room with brick fireplace, open dining area, eat-in kitchen with granite counters, custom backsplash, large center island with seating, stainless appliances, and a generous pantry. The main-level primary bedroom with private spa-like shower including two walk-in closets, and two additional main-level bedrooms are hard to come by! The upper level features two large bedrooms, a full bath, and fabulous game room. Situated on a large corner lot, & fully fenced backyard is an entertainer's dream with an oversized covered patio, built-in TV, custom outdoor kitchen and sprinkler system. Oversized 2 car garage. Walking distance to amenities. Easy access to PGA, Frisco, and Denton. MUST SEE!
Location
State TX
County Denton
Community Community Pool, Curbs, Jogging Path/Bike Path, Playground, Sidewalks
Direction From Dallas North Tollway, Turn right at the 1st cross street onto Legacy Dr, Use the left 2 lanes to turn left onto W University Dr/US Hwy 380, Turn right onto Farm to Market 1385, Turn left onto Arrow Brooke Ave, Turn left onto Ridge Creek Ln, Turn right onto Settlement Way, Home is on the left.
Rooms
Dining Room 2
Interior
Interior Features Double Vanity, Eat-in Kitchen, Granite Counters, Kitchen Island, Loft, Open Floorplan, Pantry, Vaulted Ceiling(s), Walk-In Closet(s)
Heating Central, Fireplace(s), Natural Gas
Cooling Ceiling Fan(s), Central Air
Flooring Carpet, Ceramic Tile, Hardwood, Luxury Vinyl Plank
Fireplaces Number 1
Fireplaces Type Gas Logs, Living Room
Appliance Dishwasher, Disposal, Gas Range, Microwave
Heat Source Central, Fireplace(s), Natural Gas
Laundry Utility Room
Exterior
Exterior Feature Attached Grill, Covered Patio/Porch, Rain Gutters, Lighting, Outdoor Grill, Outdoor Kitchen, Private Yard
Garage Spaces 2.0
Fence Back Yard, Fenced, Privacy, Wood
Community Features Community Pool, Curbs, Jogging Path/Bike Path, Playground, Sidewalks
Utilities Available City Sewer, City Water, Curbs, Natural Gas Available
Roof Type Composition
Garage Yes
Building
Lot Description Corner Lot, Few Trees, Landscaped, Lrg. Backyard Grass, Subdivision
Story Two
Foundation Slab
Level or Stories Two
Structure Type Brick
Schools
Elementary Schools Union Park
Middle Schools Rodriguez
High Schools Ray Braswell
School District Denton Isd
Others
Restrictions Deed
Ownership Joshua Cates
Acceptable Financing Cash, Conventional, FHA, VA Loan
Listing Terms Cash, Conventional, FHA, VA Loan
Financing Conventional
Special Listing Condition Deed Restrictions
Read Less
Want to know what your home might be worth? Contact us for a FREE valuation!

Our team is ready to help you sell your home for the highest possible price ASAP

©2024 North Texas Real Estate Information Systems.
Bought with Amit Sachdev • Sunshine Realtors LLC






