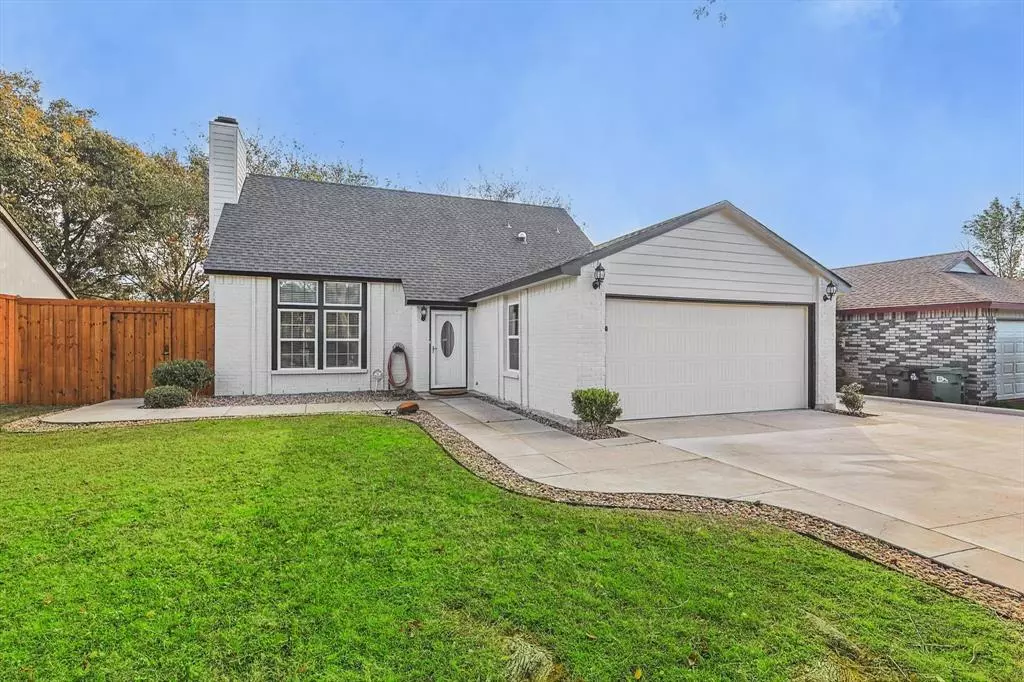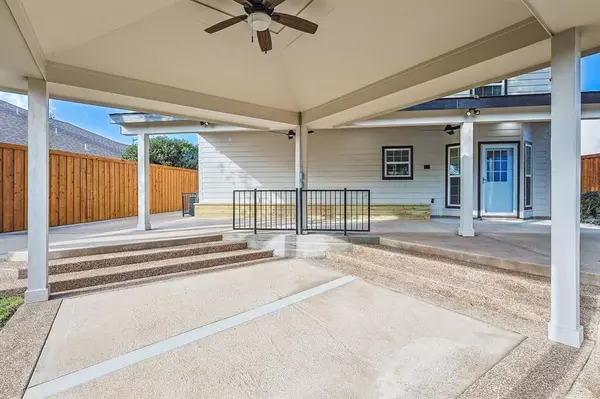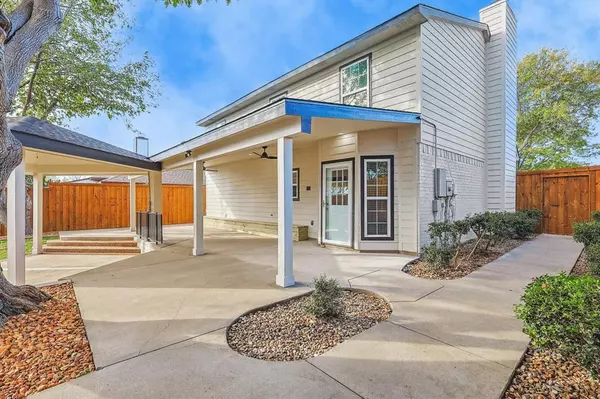$389,900
For more information regarding the value of a property, please contact us for a free consultation.
2304 Crestmeadow Street Denton, TX 76207
3 Beds
2 Baths
1,579 SqFt
Key Details
Property Type Single Family Home
Sub Type Single Family Residence
Listing Status Sold
Purchase Type For Sale
Square Footage 1,579 sqft
Price per Sqft $246
Subdivision Westgate Heights Ph 1
MLS Listing ID 20477970
Sold Date 06/11/24
Style Traditional
Bedrooms 3
Full Baths 2
HOA Y/N None
Year Built 1987
Annual Tax Amount $6,972
Lot Size 7,187 Sqft
Acres 0.165
Property Sub-Type Single Family Residence
Property Description
Beautiful home, walking distance to shopping. Versatile floor plan, loft could be used as 4th bedroom or home office with closet, vaulted ceilings in living area with wood burning fireplace, quartz hearth, LVP flooring flows thru-out downstairs, updated lighting fixtures, pass thru bar from living to kitchen, smooth top range, built-in microwave, quartz counter-tops, abundance of cabinet space, master bedroom down, both bathrooms updated with dual sinks and quartz counters, bonus room upstairs, the layout of the house makes it feel larger than sqft states, Board on board privacy fence, extra parking behind fence for RV or boat, Great backyard to entertain with extended covered patio and built in bench, ceiling fans and decorative outdoor lighting, mature trees, gazebo, 15 X 10 Storage building, storm doors, all new windows, roof replaced this year, move in ready, everything has been done, must see to appreciate. Denton has 2 major Hospitals & 2 Universities.
Location
State TX
County Denton
Direction See GPS
Rooms
Dining Room 1
Interior
Interior Features Cable TV Available, Decorative Lighting, Open Floorplan, Pantry, Vaulted Ceiling(s), Walk-In Closet(s)
Heating Central, Electric
Cooling Ceiling Fan(s), Central Air, Electric
Flooring Carpet, Laminate, Simulated Wood
Fireplaces Number 1
Fireplaces Type Family Room, Wood Burning
Appliance Dishwasher, Disposal, Electric Range, Electric Water Heater, Microwave
Heat Source Central, Electric
Laundry Electric Dryer Hookup, Utility Room, Full Size W/D Area
Exterior
Exterior Feature Covered Deck, Covered Patio/Porch, Lighting, RV/Boat Parking, Storage
Garage Spaces 2.0
Fence Wood
Utilities Available Cable Available, City Sewer, City Water, Electricity Connected, Individual Water Meter, Sewer Available, Sidewalk, Underground Utilities
Roof Type Composition
Total Parking Spaces 2
Garage Yes
Building
Lot Description Few Trees, Interior Lot, Landscaped, Sprinkler System, Subdivision
Story Two
Foundation Slab
Level or Stories Two
Structure Type Brick,Wood
Schools
Elementary Schools Evers Park
Middle Schools Calhoun
High Schools Denton
School District Denton Isd
Others
Ownership See Tax Records
Acceptable Financing Cash, Contract, Conventional, FHA, VA Loan
Listing Terms Cash, Contract, Conventional, FHA, VA Loan
Financing Cash
Read Less
Want to know what your home might be worth? Contact us for a FREE valuation!

Our team is ready to help you sell your home for the highest possible price ASAP

©2025 North Texas Real Estate Information Systems.
Bought with Chance Gibbs • Jessica Hargis Realty, LLC





