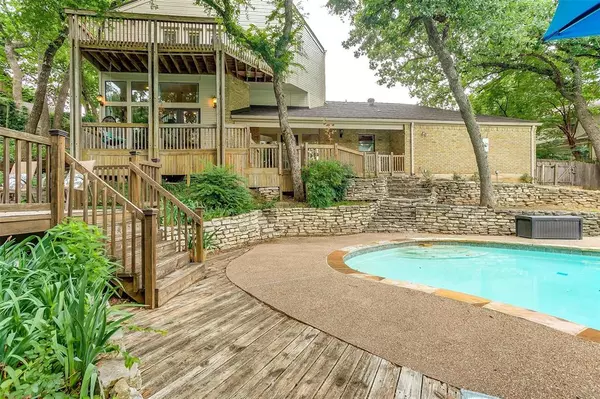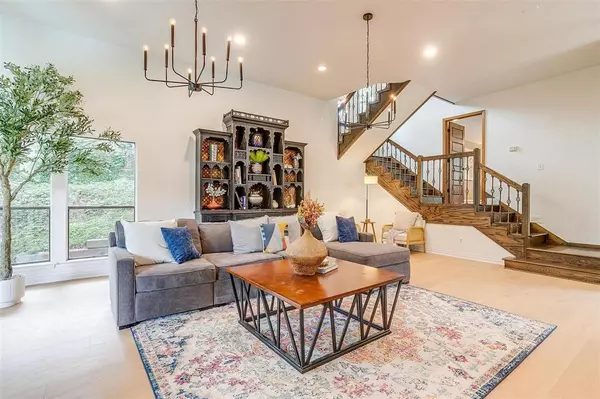$555,000
For more information regarding the value of a property, please contact us for a free consultation.
1006 Portofino Drive Arlington, TX 76012
4 Beds
3 Baths
3,023 SqFt
Key Details
Property Type Single Family Home
Sub Type Single Family Residence
Listing Status Sold
Purchase Type For Sale
Square Footage 3,023 sqft
Price per Sqft $183
Subdivision Interlochen Estates Add
MLS Listing ID 20626469
Sold Date 06/11/24
Style Traditional
Bedrooms 4
Full Baths 3
HOA Y/N None
Year Built 1979
Annual Tax Amount $9,619
Lot Size 0.347 Acres
Acres 0.347
Property Description
Welcome to your own slice of heaven. Located in the coveted Interlochen Estates this magnificent home is a rare mix of private serenity and a DFW commuters dream. Spacious interior starts with a breathtaking fireplace separating the updated kitchen from the open living area. Step out onto one of the covered decks overlooking the star of the show - the large, lush backyard with a sparkling pool. This home features two primary bedrooms, each with access to the backyard oasis. The upstairs primary suite features a fireplace and an expansive balcony. Marked by built-ins, floor to ceiling windows, ample storage, walk-in closets, and an oversized 2 car garage that currently doubles as a studio. Renovations include a new roof (2023), new European White Oak hard-wood floors (2024), and fresh paint (2024). Located near restaurants, parks, and zoned for excellent private schools as well as Arlington School District. Additionally, Globe Life Field and AT&T Stadium are only 15 minutes away
Location
State TX
County Tarrant
Community Curbs, Other
Direction From Division St - turn North on Crowley Rd, left on Portofino Dr, house will be on right.
Rooms
Dining Room 1
Interior
Interior Features Built-in Features, Cable TV Available, Cathedral Ceiling(s), Chandelier, Decorative Lighting, Double Vanity, Eat-in Kitchen, Granite Counters, High Speed Internet Available, In-Law Suite Floorplan, Multiple Staircases, Natural Woodwork, Vaulted Ceiling(s), Walk-In Closet(s), Wired for Data, Second Primary Bedroom
Heating Central, Electric, Fireplace(s)
Cooling Attic Fan, Ceiling Fan(s), Central Air, Electric
Flooring Carpet, Hardwood
Fireplaces Number 2
Fireplaces Type Bedroom, Brick, Dining Room, Double Sided, Family Room, Glass Doors, Living Room, Master Bedroom, Wood Burning
Equipment Irrigation Equipment, Other
Appliance Dishwasher, Disposal, Dryer, Electric Cooktop, Electric Oven, Electric Water Heater, Microwave, Refrigerator, Washer, Water Filter
Heat Source Central, Electric, Fireplace(s)
Laundry Electric Dryer Hookup, In Kitchen, Utility Room, Full Size W/D Area, Washer Hookup, On Site
Exterior
Exterior Feature Balcony, Covered Deck, Rain Gutters, Lighting, Private Yard
Garage Spaces 2.0
Fence Back Yard, Fenced, High Fence, Privacy, Wood
Pool In Ground, Outdoor Pool, Pool Sweep, Private
Community Features Curbs, Other
Utilities Available City Sewer, City Water, Concrete, Curbs, Electricity Available, Electricity Connected, Sewer Available
Roof Type Metal,Other
Parking Type Direct Access, Driveway, Garage, Garage Door Opener, Garage Faces Front, Kitchen Level, Lighted, On Site, On Street, Oversized, Workshop in Garage
Total Parking Spaces 2
Garage Yes
Private Pool 1
Building
Lot Description Hilly, Landscaped, Lrg. Backyard Grass, Many Trees, Oak, Sloped, Sprinkler System, Subdivision
Story Multi/Split
Foundation Slab
Level or Stories Multi/Split
Structure Type Brick,Siding
Schools
Elementary Schools Pope
High Schools Lamar
School District Arlington Isd
Others
Restrictions Easement(s)
Ownership See Tax
Acceptable Financing Cash, Conventional, FHA, Lease Back, VA Loan
Listing Terms Cash, Conventional, FHA, Lease Back, VA Loan
Financing Conventional
Special Listing Condition Survey Available
Read Less
Want to know what your home might be worth? Contact us for a FREE valuation!

Our team is ready to help you sell your home for the highest possible price ASAP

©2024 North Texas Real Estate Information Systems.
Bought with Vanja Gaither • Hightower REALTORS






