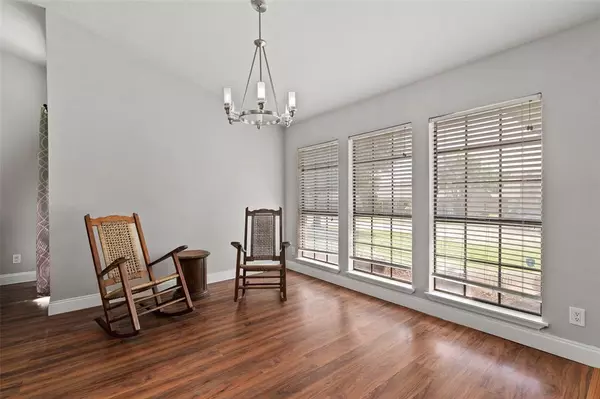$340,000
For more information regarding the value of a property, please contact us for a free consultation.
4316 Ireland Drive The Colony, TX 75056
3 Beds
2 Baths
1,590 SqFt
Key Details
Property Type Single Family Home
Sub Type Single Family Residence
Listing Status Sold
Purchase Type For Sale
Square Footage 1,590 sqft
Price per Sqft $213
Subdivision Colony 27
MLS Listing ID 20583277
Sold Date 05/24/24
Style Traditional
Bedrooms 3
Full Baths 2
HOA Y/N None
Year Built 1984
Annual Tax Amount $5,928
Lot Size 6,708 Sqft
Acres 0.154
Property Description
Discover this charming 3-bedroom, 2-bathroom home boasting a 2-car garage nestled alongside serene lakeside walking paths. As you step inside, bask in the abundance of natural light that floods the open living and dining area, complete with vaulted ceilings and a captivating wood-burning fireplace. The kitchen is a culinary haven, offering an inviting eat-in area, pantry, ample counter seating, and stylish honey oak cabinets complemented by granite countertops. The garage has been thoughtfully finished with built-in storage, offering flexible space to suit various needs. Fresh paint throughout and new bedroom carpet enhance the tranquil ambiance of the home. With numerous updates, this home is ready for you to move in and make it your own. Take advantage of the FHA Assumable loan option—refer to the financial information for further details.
Location
State TX
County Denton
Community Curbs, Sidewalks
Direction From 121, exit Main St./FM 423. Go N on Main St., turn Left on N. Colony, Right on Keys, Left on Keyland, L on Ireland. House will be on your Left.
Rooms
Dining Room 2
Interior
Interior Features Cable TV Available, Cathedral Ceiling(s), Eat-in Kitchen, High Speed Internet Available, Pantry
Heating Central, Electric, Fireplace(s)
Cooling Central Air, Electric
Flooring Carpet, Ceramic Tile, Laminate
Fireplaces Number 1
Fireplaces Type Wood Burning
Appliance Dishwasher, Disposal, Electric Cooktop, Electric Range, Electric Water Heater, Microwave
Heat Source Central, Electric, Fireplace(s)
Laundry Electric Dryer Hookup, Utility Room, Washer Hookup
Exterior
Garage Spaces 2.0
Fence High Fence, Wood
Community Features Curbs, Sidewalks
Utilities Available City Sewer, City Water, Curbs, Sidewalk
Roof Type Composition
Total Parking Spaces 2
Garage Yes
Building
Lot Description Interior Lot
Story One
Foundation Slab
Level or Stories One
Schools
Elementary Schools Ethridge
Middle Schools Lakeview
High Schools The Colony
School District Lewisville Isd
Others
Ownership See Tax
Acceptable Financing Cash, Conventional, FHA, VA Loan
Listing Terms Cash, Conventional, FHA, VA Loan
Financing Conventional
Special Listing Condition Aerial Photo, Survey Available
Read Less
Want to know what your home might be worth? Contact us for a FREE valuation!

Our team is ready to help you sell your home for the highest possible price ASAP

©2024 North Texas Real Estate Information Systems.
Bought with Sherri Crouch • RE/MAX Trinity






