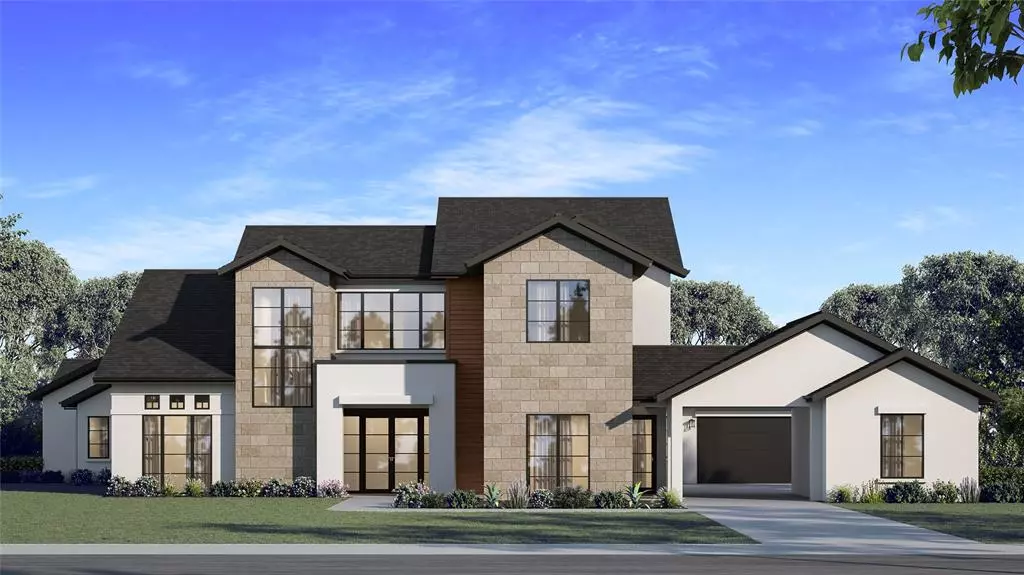$2,499,999
For more information regarding the value of a property, please contact us for a free consultation.
1717 Oakbrook Drive Keller, TX 76262
4 Beds
5 Baths
5,004 SqFt
Key Details
Property Type Single Family Home
Sub Type Single Family Residence
Listing Status Sold
Purchase Type For Sale
Square Footage 5,004 sqft
Price per Sqft $499
Subdivision Oakbrook Hills Sub
MLS Listing ID 20489393
Sold Date 05/23/24
Style Contemporary/Modern
Bedrooms 4
Full Baths 4
Half Baths 1
HOA Fees $150/ann
HOA Y/N Mandatory
Year Built 2024
Annual Tax Amount $4,752
Lot Size 0.476 Acres
Acres 0.476
Property Description
Welcome to the epitome of luxury living, crafted by Cambium Custom Homes. This stunning new construction home boasts a modern aesthetic with an open floor plan that seamlessly merges living spaces inside & out. The kitchen is a culinary haven with Monogram appliances, offering a blend of style & functionality. Indulge in the spa-like serenity of the master bath, featuring a unique shower room. Outdoor enthusiasts will relish the expansive patio space, enhanced by patio screens that provide comfortable outdoor living. Experience culinary excellence in the prep kitchen, equipped with a second fridge, sink, & dishwasher, complemented by a built-in Miele coffee maker for morning indulgences. Entertain with ease as you uncork a bottle from the large capacity wine room. Immerse yourself in the perfect blend of modern design, high-end finishes & thoughtful amenities. Your dream home awaits, where every detail has been meticulously curated for the discerning homeowner. Ready by Summer 2024
Location
State TX
County Tarrant
Community Curbs, Greenbelt, Perimeter Fencing, Sidewalks
Direction From HWY 170 take exit Roanoke Rd South - Turn Left after Knox Rd. into Oakbrook Hills. Turn left onto Oakbrook Dr. the home is third on the left.
Rooms
Dining Room 1
Interior
Interior Features Built-in Features, Chandelier, Decorative Lighting, Double Vanity, Dry Bar, Eat-in Kitchen, Flat Screen Wiring, Granite Counters, High Speed Internet Available, Kitchen Island, Loft, Open Floorplan, Pantry, Sound System Wiring, Walk-In Closet(s)
Heating Central, ENERGY STAR Qualified Equipment, ENERGY STAR/ACCA RSI Qualified Installation, Fireplace(s), Natural Gas
Cooling Attic Fan, Ceiling Fan(s), Central Air, Electric, ENERGY STAR Qualified Equipment
Flooring Laminate, Luxury Vinyl Plank, Tile
Fireplaces Number 2
Fireplaces Type Gas, Insert, Living Room, Outside
Appliance Built-in Coffee Maker, Built-in Gas Range, Built-in Refrigerator, Dishwasher, Disposal, Gas Range, Microwave, Vented Exhaust Fan
Heat Source Central, ENERGY STAR Qualified Equipment, ENERGY STAR/ACCA RSI Qualified Installation, Fireplace(s), Natural Gas
Exterior
Exterior Feature Attached Grill, Covered Patio/Porch, Gas Grill, Rain Gutters, Lighting, Outdoor Grill, Outdoor Kitchen, Outdoor Living Center
Garage Spaces 3.0
Carport Spaces 1
Fence Full, Wrought Iron
Community Features Curbs, Greenbelt, Perimeter Fencing, Sidewalks
Utilities Available City Sewer, City Water, Community Mailbox, Concrete, Curbs, Electricity Connected, Individual Gas Meter, Individual Water Meter, Sewer Tap Fee Paid, Sidewalk, Underground Utilities
Roof Type Metal
Total Parking Spaces 4
Garage Yes
Building
Lot Description Adjacent to Greenbelt, Cleared, Interior Lot, Landscaped, Level, Subdivision
Story Two
Foundation Slab
Level or Stories Two
Structure Type Rock/Stone,Stucco
Schools
Elementary Schools Ridgeview
Middle Schools Keller
High Schools Keller
School District Keller Isd
Others
Restrictions Building,Deed,Easement(s)
Ownership Cambium Builders LLC
Acceptable Financing Cash, Conventional
Listing Terms Cash, Conventional
Financing Conventional
Read Less
Want to know what your home might be worth? Contact us for a FREE valuation!

Our team is ready to help you sell your home for the highest possible price ASAP

©2024 North Texas Real Estate Information Systems.
Bought with Sallianne O'Neal • IRICK REAL ESTATE



