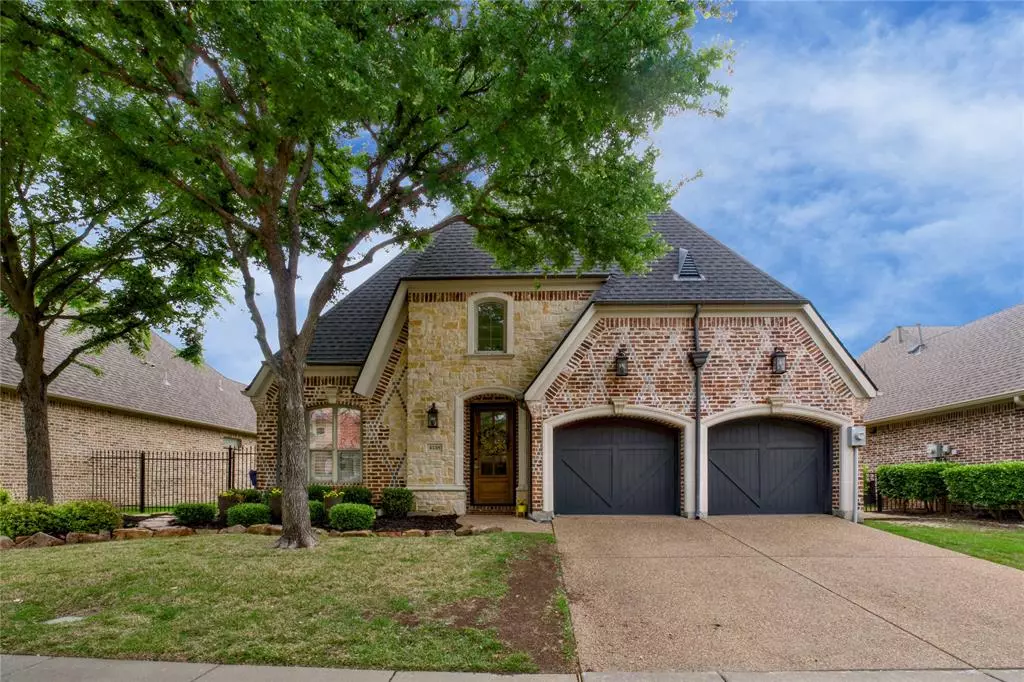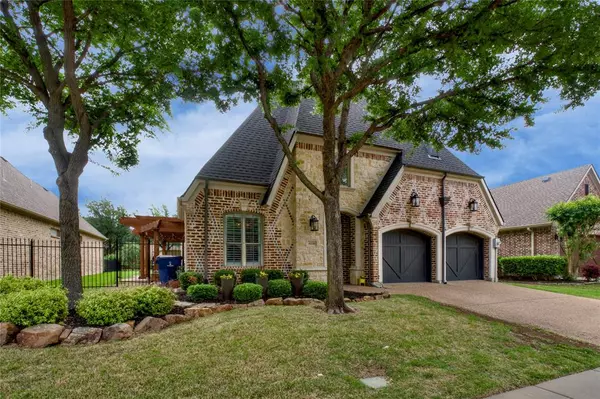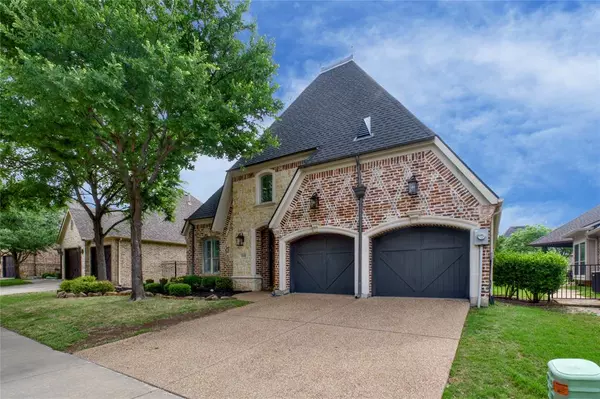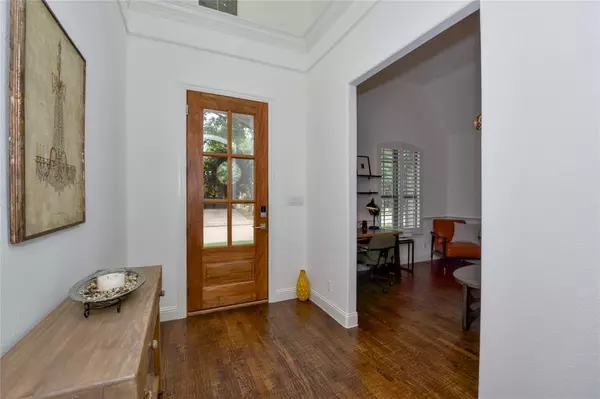$699,000
For more information regarding the value of a property, please contact us for a free consultation.
4138 Sicily Drive Frisco, TX 75034
3 Beds
3 Baths
2,506 SqFt
Key Details
Property Type Single Family Home
Sub Type Single Family Residence
Listing Status Sold
Purchase Type For Sale
Square Footage 2,506 sqft
Price per Sqft $278
Subdivision The Lakes On Legacy Drive Ph V
MLS Listing ID 20591630
Sold Date 05/22/24
Style Traditional
Bedrooms 3
Full Baths 2
Half Baths 1
HOA Fees $150/ann
HOA Y/N Mandatory
Year Built 2002
Annual Tax Amount $11,590
Lot Size 6,969 Sqft
Acres 0.16
Property Description
Discover comfort & elegance in this single-story 3-bedroom, 2.5-bath home located in a sought after gated neighborhood. Renovated with care, owners transformed this home into a modern sanctuary. Step inside to find fresh paint on walls, ceilings, cabinets & plantation shutters, complementing the open floor plan that seamlessly merges the living, dining, & kitchen areas. Freshly stained wood flooring, enhanced with new LED lighting, ceiling fans, plantation shutters, & new door hardware. Kitchen has all new appliances, quartz countertops, & a sleek stainless steel vent hood. Spacious primary bedroom with new flooring in the ensuite bath, while additional bedrooms offer comfort & style in their remodeled design. Outside, a charming patio awaits with ambient lighting, perfect for outdoor gatherings. Updates include a new hot water heater, HVAC system with Microbe Killing UV technology, and epoxy flooring in the garage. Conveniently located near the Tollway, The Star, Legacy West, & more!
Location
State TX
County Denton
Direction Take Sam Rayburn Tollway S to Legacy Dr,Continue on Legacy Dr. Drive to Sicily Dr in Denton County
Rooms
Dining Room 1
Interior
Interior Features Cable TV Available, Decorative Lighting, Eat-in Kitchen, Kitchen Island, Open Floorplan, Pantry, Walk-In Closet(s)
Heating Central, Electric
Cooling Ceiling Fan(s), Central Air, Electric
Flooring Carpet, Tile, Wood
Fireplaces Number 1
Fireplaces Type Gas Logs
Appliance Dishwasher, Electric Oven, Electric Range, Microwave
Heat Source Central, Electric
Laundry Electric Dryer Hookup, Washer Hookup
Exterior
Exterior Feature Covered Patio/Porch, Rain Gutters
Garage Spaces 2.0
Fence Wrought Iron
Utilities Available City Sewer, City Water
Roof Type Composition
Total Parking Spaces 2
Garage Yes
Building
Lot Description Few Trees, Interior Lot, Landscaped
Story One
Foundation Slab
Level or Stories One
Structure Type Brick,Rock/Stone
Schools
Elementary Schools Hicks
Middle Schools Griffin
High Schools Hebron
School District Lewisville Isd
Others
Ownership Blanchard
Acceptable Financing Cash, Conventional, FHA, Texas Vet, VA Loan
Listing Terms Cash, Conventional, FHA, Texas Vet, VA Loan
Financing Conventional
Read Less
Want to know what your home might be worth? Contact us for a FREE valuation!

Our team is ready to help you sell your home for the highest possible price ASAP

©2024 North Texas Real Estate Information Systems.
Bought with Julie Cook • Green Oaks Realty






