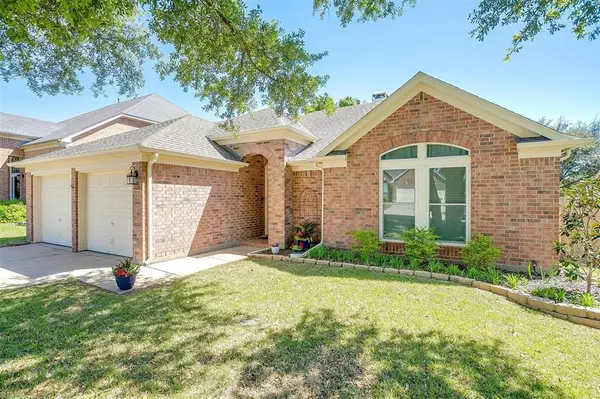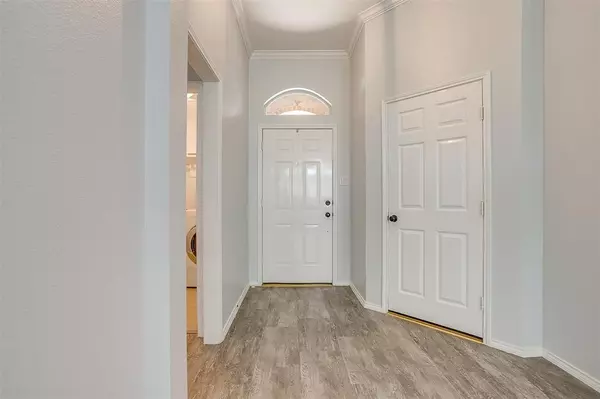$400,000
For more information regarding the value of a property, please contact us for a free consultation.
6937 Windwood Trail Fort Worth, TX 76132
3 Beds
2 Baths
1,872 SqFt
Key Details
Property Type Single Family Home
Sub Type Single Family Residence
Listing Status Sold
Purchase Type For Sale
Square Footage 1,872 sqft
Price per Sqft $213
Subdivision Hulen Bend Estates Add
MLS Listing ID 20573892
Sold Date 05/17/24
Bedrooms 3
Full Baths 2
HOA Fees $50/ann
HOA Y/N Mandatory
Year Built 1997
Annual Tax Amount $7,615
Lot Size 7,187 Sqft
Acres 0.165
Property Description
This beautiful single-story home, in the Hulen Bend Estates neighborhood of Fort Worth, has tons of updated finishes! The updated kitchen features new countertops, new backsplash, a gas cooktop, stainless steel appliances, and plenty of cabinet space all freshly painted. The home has an ideal layout with a split floor plan, open kitchen and living space, formal dining, breakfast nook and wood-burning fireplace. The primary suite is super spacious, complete with an updated bath and separate shower. Spacious backyard. This neighborhood is packed with amenities, including a dog park, playground and pool. You'll marvel at its condition. The current owners have done an impeccable job updating and maintaining it. Don't miss the list of updates in supplements. Reach out to agent for a copy!
Location
State TX
County Tarrant
Community Community Pool, Curbs, Park, Playground
Direction See GPS
Rooms
Dining Room 2
Interior
Interior Features Decorative Lighting, Eat-in Kitchen, Flat Screen Wiring, High Speed Internet Available, Open Floorplan, Pantry, Walk-In Closet(s)
Heating Natural Gas
Cooling Central Air
Flooring Carpet, Ceramic Tile, Vinyl
Fireplaces Number 1
Fireplaces Type Wood Burning
Appliance Dishwasher, Disposal, Electric Oven, Gas Cooktop, Plumbed For Gas in Kitchen
Heat Source Natural Gas
Laundry Electric Dryer Hookup, Utility Room, Full Size W/D Area
Exterior
Exterior Feature Covered Patio/Porch, Storage
Garage Spaces 2.0
Fence Privacy, Wood
Community Features Community Pool, Curbs, Park, Playground
Utilities Available All Weather Road, City Sewer, City Water
Roof Type Composition
Total Parking Spaces 2
Garage Yes
Building
Lot Description Interior Lot, Landscaped, Lrg. Backyard Grass, Sprinkler System
Story One
Foundation Slab
Level or Stories One
Schools
Elementary Schools Oakmont
Middle Schools Summer Creek
High Schools North Crowley
School District Crowley Isd
Others
Ownership Of Record
Acceptable Financing Cash, Conventional, FHA, VA Loan
Listing Terms Cash, Conventional, FHA, VA Loan
Financing Conventional
Read Less
Want to know what your home might be worth? Contact us for a FREE valuation!

Our team is ready to help you sell your home for the highest possible price ASAP

©2025 North Texas Real Estate Information Systems.
Bought with Non-Mls Member • NON MLS





