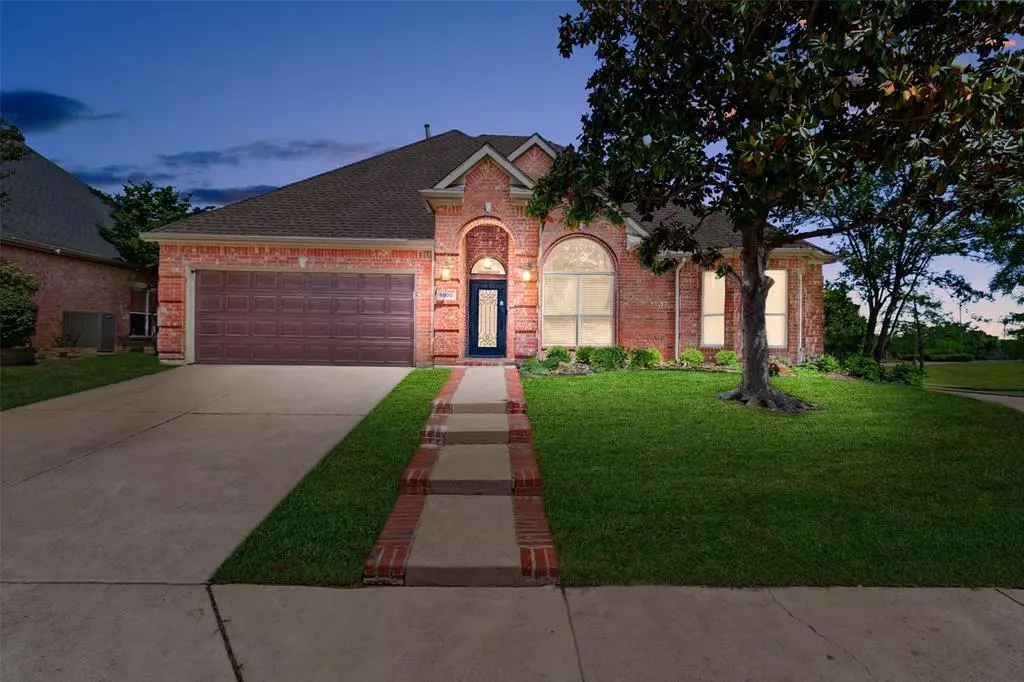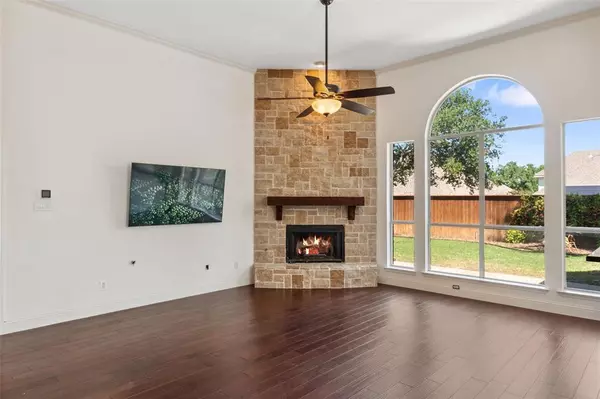$449,900
For more information regarding the value of a property, please contact us for a free consultation.
8800 Arbor Creek Lane Mckinney, TX 75072
3 Beds
2 Baths
1,844 SqFt
Key Details
Property Type Single Family Home
Sub Type Single Family Residence
Listing Status Sold
Purchase Type For Sale
Square Footage 1,844 sqft
Price per Sqft $243
Subdivision Falcon Creek Ph Iv
MLS Listing ID 20593833
Sold Date 05/15/24
Style Traditional
Bedrooms 3
Full Baths 2
HOA Fees $79/ann
HOA Y/N Mandatory
Year Built 1999
Annual Tax Amount $6,018
Lot Size 7,405 Sqft
Acres 0.17
Property Description
Absolutely STUNNING single story, 3 Bed, 2 Bath at an unbeatable price in Stonebridge Ranch! Beautifully landscaped & with a charming curb appeal this corner lot beauty offers mature trees, tons of privacy, & is only a couple minutes walking distance from Eddins Elementary. Bright & open floor plan with neutral tones welcomes you as you come in. Beautifully updated, offering lots of natural light with soaring 12ft ceilings while featuring a custom stone fireplace, wood floors, granite counters, island, stainless steel appliances, & 42 inch cabinets. The split floor plan offers privacy for everyone, & comes with a pocket office! New Falcon Creek park was redone in 2023! New HVAC installed in 2022. Enjoy the Stonebridge Ranch lifestyle with its incredible amenities from the beach pool, catch & release ponds, tennis courts, pickle ball courts, golf, & tons of walking & biking trails. Close to downtown McKinney, nearby amenities & entertainment, & offers easy access to all major highways.
Location
State TX
County Collin
Direction From Sam Rayburn Tollway North, take the exit to Custer & go North. From Custer Rd, take a right turn onto N Cotton Ridge Rd, left on Peregrine Dr, then turn left on Arbor Creek Ln and the home will be on your right.
Rooms
Dining Room 2
Interior
Interior Features Built-in Wine Cooler, Cable TV Available, Decorative Lighting, Eat-in Kitchen, High Speed Internet Available, Kitchen Island, Open Floorplan, Sound System Wiring
Heating Central, Natural Gas
Cooling Central Air, Electric
Flooring Carpet, Tile, Wood
Fireplaces Number 1
Fireplaces Type Brick, Gas Logs, Gas Starter
Appliance Dishwasher, Dryer, Electric Oven, Gas Cooktop, Microwave, Plumbed For Gas in Kitchen, Refrigerator, Washer
Heat Source Central, Natural Gas
Laundry Electric Dryer Hookup, Full Size W/D Area, Washer Hookup
Exterior
Exterior Feature Rain Gutters
Garage Spaces 2.0
Fence Wood
Utilities Available City Sewer, City Water, Individual Gas Meter, Individual Water Meter
Roof Type Composition
Parking Type Garage, Garage Faces Front
Total Parking Spaces 2
Garage Yes
Building
Lot Description Corner Lot, Few Trees, Landscaped, Lrg. Backyard Grass, Sprinkler System
Story One
Foundation Slab
Level or Stories One
Structure Type Brick
Schools
Elementary Schools Eddins
Middle Schools Dowell
High Schools Mckinney Boyd
School District Mckinney Isd
Others
Ownership Tax
Acceptable Financing Cash, Conventional, FHA, VA Loan, Other
Listing Terms Cash, Conventional, FHA, VA Loan, Other
Financing FHA
Special Listing Condition Survey Available
Read Less
Want to know what your home might be worth? Contact us for a FREE valuation!

Our team is ready to help you sell your home for the highest possible price ASAP

©2024 North Texas Real Estate Information Systems.
Bought with Stacey Loren • Dave Perry Miller Real Estate






