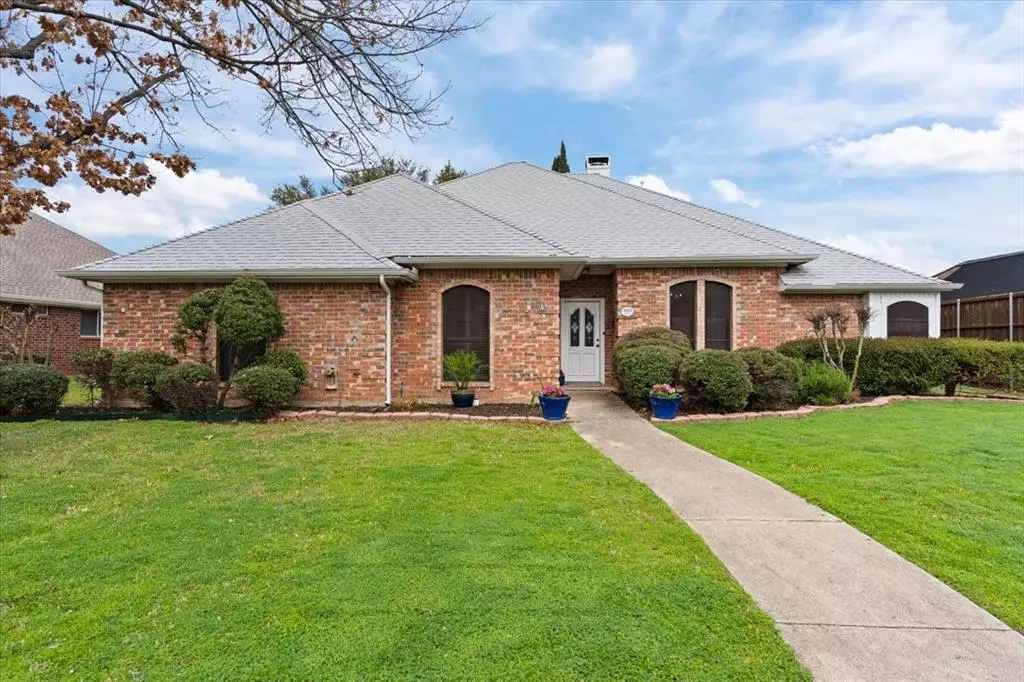$474,990
For more information regarding the value of a property, please contact us for a free consultation.
1110 Shawnee Trail Carrollton, TX 75007
4 Beds
2 Baths
1,904 SqFt
Key Details
Property Type Single Family Home
Sub Type Single Family Residence
Listing Status Sold
Purchase Type For Sale
Square Footage 1,904 sqft
Price per Sqft $249
Subdivision Villages Of Indian Creek Ph 1
MLS Listing ID 20549324
Sold Date 05/08/24
Style Ranch,Traditional
Bedrooms 4
Full Baths 2
HOA Y/N None
Year Built 1985
Annual Tax Amount $7,254
Lot Size 8,363 Sqft
Acres 0.192
Property Description
Welcome to this beautifully updated single story pool home situated in North Carrolton's Villages of Indian Creek. Fall in love with this light, bright and airy 4 bedroom, 2 bath floor plan designed with entertaining in mind. Gather with friends and family in the spacious living room highlighted by vaulted ceilings, brick fireplace and built-in shelves. Make your way into the kitchen offering dual ovens, Quartz counter-tops, and charming breakfast room. Escape to the secluded primary bedroom enhanced by vaulted ceilings, luxurious ensuite bath with dual sinks and updated shower, and two walk-in closets. Three good sized bedrooms share an updated bath featuring a modern vanity with soft close drawers. The private backyard paradise is a dream with a massive diving pool surrounded by multiple seating areas, you'll never want to leave. Great location close to highways, shopping and dining.
Location
State TX
County Denton
Community Curbs, Sidewalks
Direction From 121 exit Hebron and head West. Turn right onto Eisenhower, left on Branch Hollow, right on Waynoka, right on Shawnee. Home is on the right.
Rooms
Dining Room 2
Interior
Interior Features Cable TV Available, Decorative Lighting, Double Vanity, Dry Bar, Eat-in Kitchen, Flat Screen Wiring, High Speed Internet Available, Paneling, Walk-In Closet(s)
Heating Central, Fireplace(s), Natural Gas
Cooling Ceiling Fan(s), Central Air, Electric
Flooring Ceramic Tile, Laminate, Luxury Vinyl Plank
Fireplaces Number 1
Fireplaces Type Gas Logs, Gas Starter, Living Room
Appliance Dishwasher, Disposal, Electric Cooktop, Gas Water Heater, Microwave, Double Oven
Heat Source Central, Fireplace(s), Natural Gas
Laundry In Kitchen, Full Size W/D Area, Washer Hookup
Exterior
Exterior Feature Covered Patio/Porch, Rain Gutters
Garage Spaces 2.0
Fence Back Yard, Wood
Pool Diving Board, Gunite, In Ground
Community Features Curbs, Sidewalks
Utilities Available Alley, Cable Available, City Sewer, City Water, Concrete, Curbs, Sidewalk
Roof Type Composition
Total Parking Spaces 2
Garage Yes
Private Pool 1
Building
Lot Description Few Trees, Interior Lot, Landscaped, Sprinkler System, Subdivision
Story One
Foundation Slab
Level or Stories One
Structure Type Brick
Schools
Elementary Schools Hebron Valley
Middle Schools Creek Valley
High Schools Hebron
School District Lewisville Isd
Others
Ownership See Tax
Acceptable Financing Cash, Conventional, FHA, VA Loan
Listing Terms Cash, Conventional, FHA, VA Loan
Financing Conventional
Special Listing Condition Aerial Photo, Survey Available
Read Less
Want to know what your home might be worth? Contact us for a FREE valuation!

Our team is ready to help you sell your home for the highest possible price ASAP

©2025 North Texas Real Estate Information Systems.
Bought with Emily Harris • Keller Williams Realty DPR





